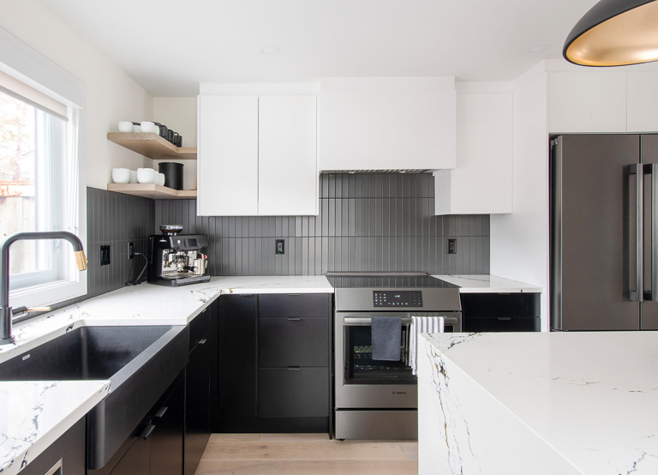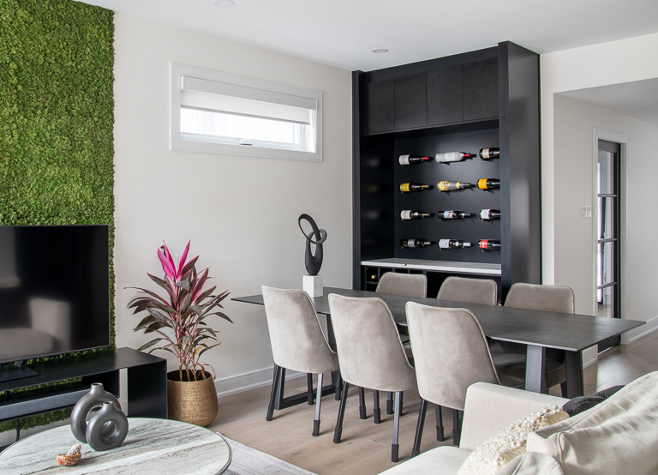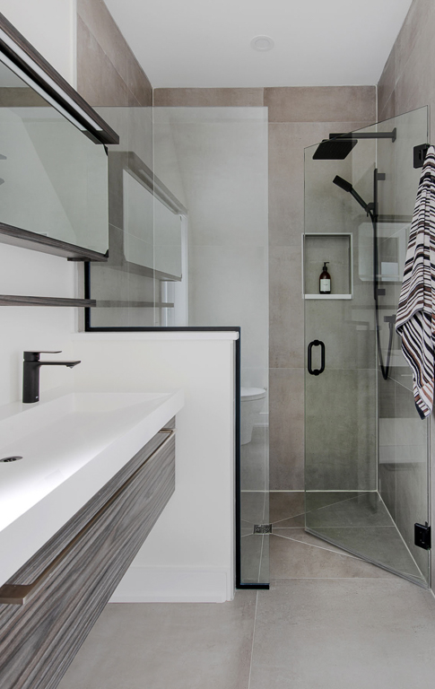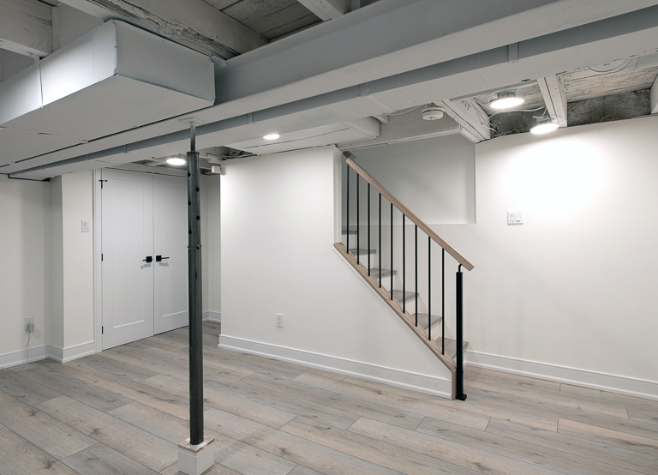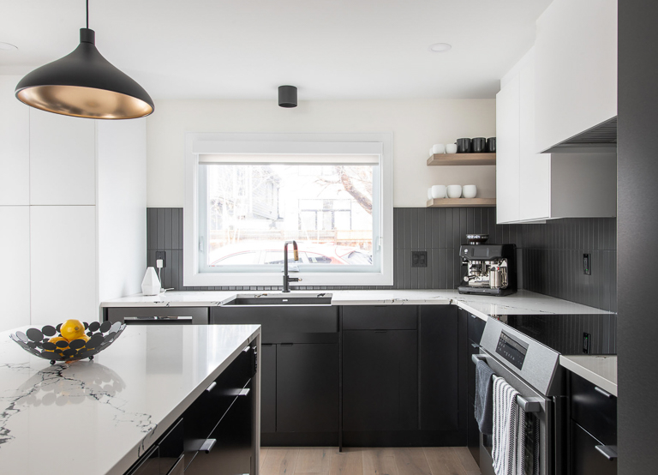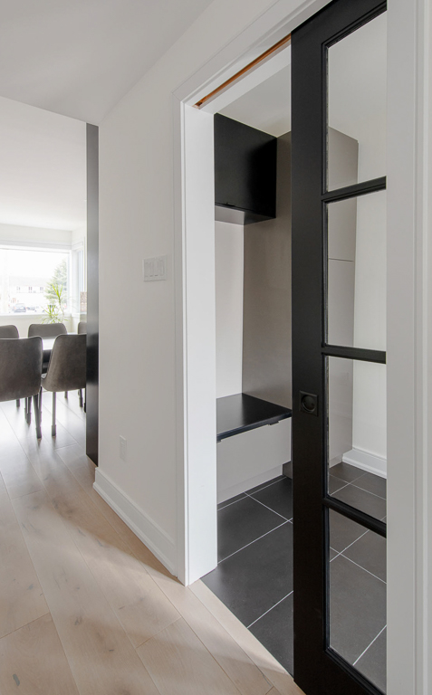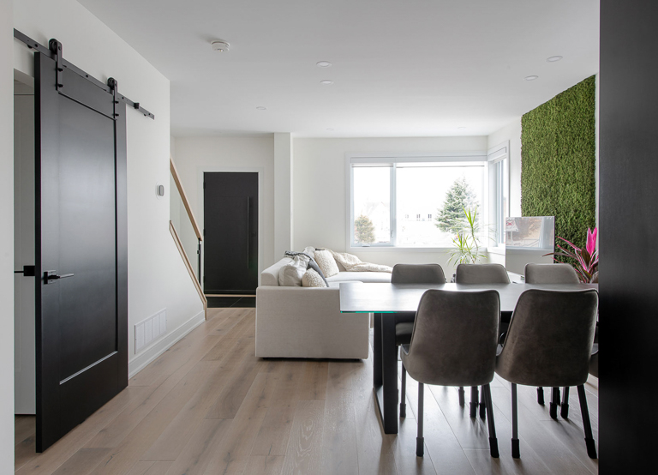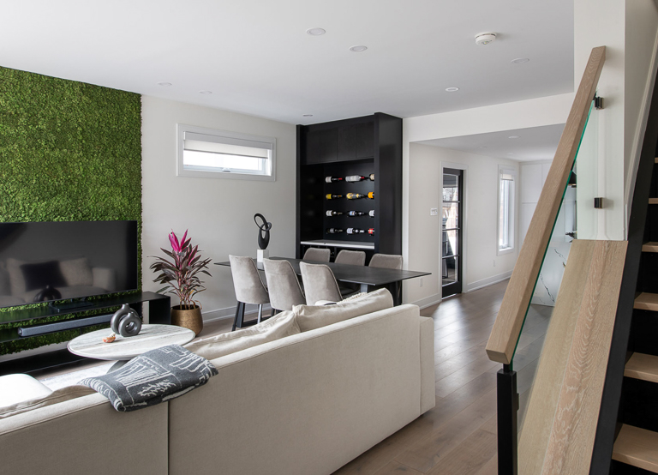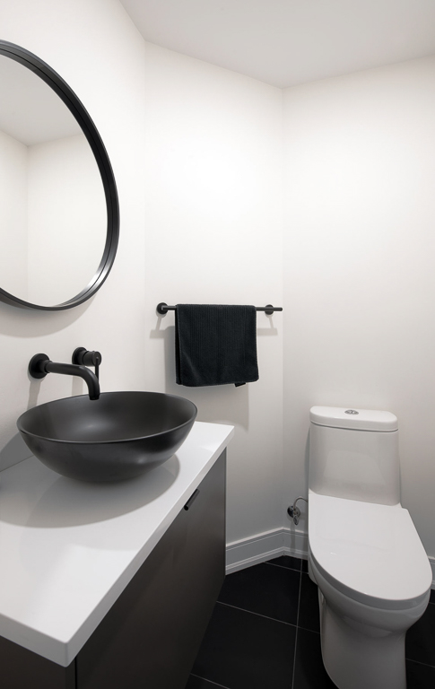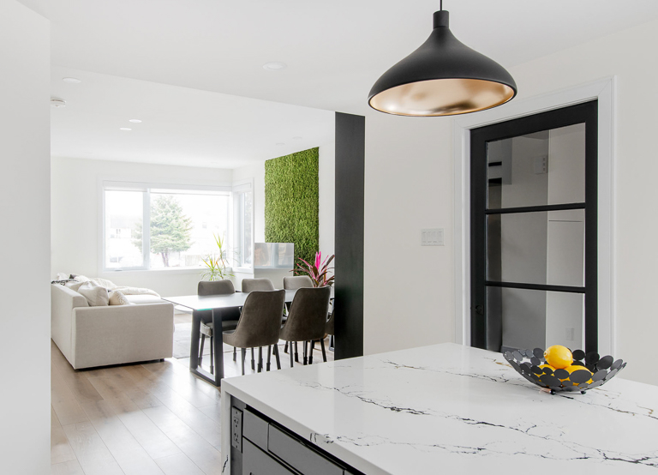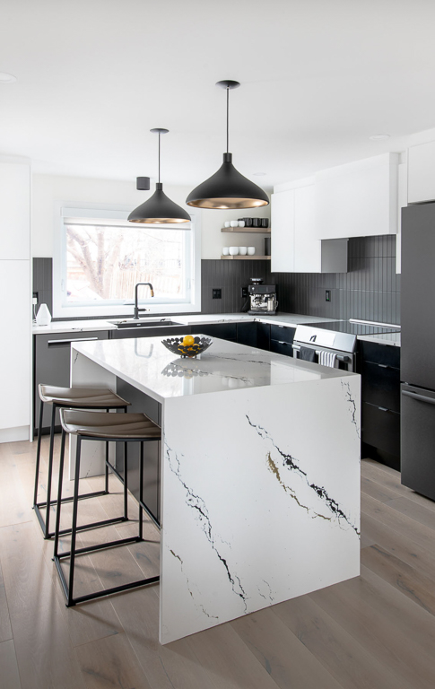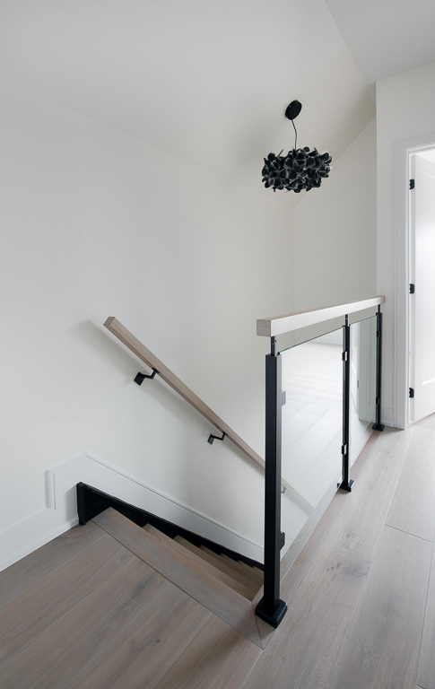
Light, Space, and Connection
This wartime home renovation maximized a narrow footprint while introducing light, flow, and bold modern style. Extended sightlines and expansive windows transformed the space into a brighter, more connected home designed for everyday living.
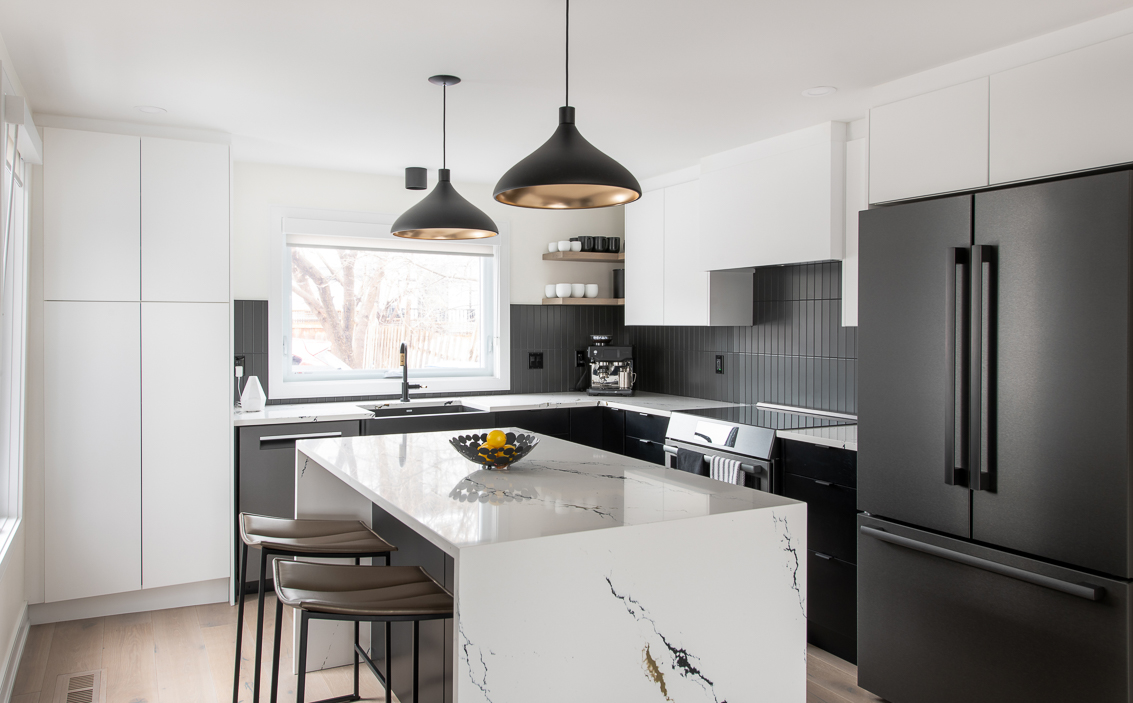
Cohesive Design with Lasting Style
We set out to bring new life to this wartime home by emphasizing openness and flow. Extended sightlines stretch from the kitchen to the entryway, and expansive windows draw natural light deep into the house. The result is a space that feels brighter, more connected, and ideally suited to modern living.
Guided by cohesion and clarity, this wartime home renovation combined a crisp black-and-white palette, French-cut white oak floors, waterfall quartz countertops, and subtle repeating textures that tie the design together seamlessly. We also planned for both function and longevity through stacked closets designed for future elevator access, a compact mudroom-style back entry, and thoughtful upgrades like spray foam insulation, energy-efficient windows, and waterproofed basement storage. Together, these choices create a future-ready home that strikes bold style and lasting comfort.
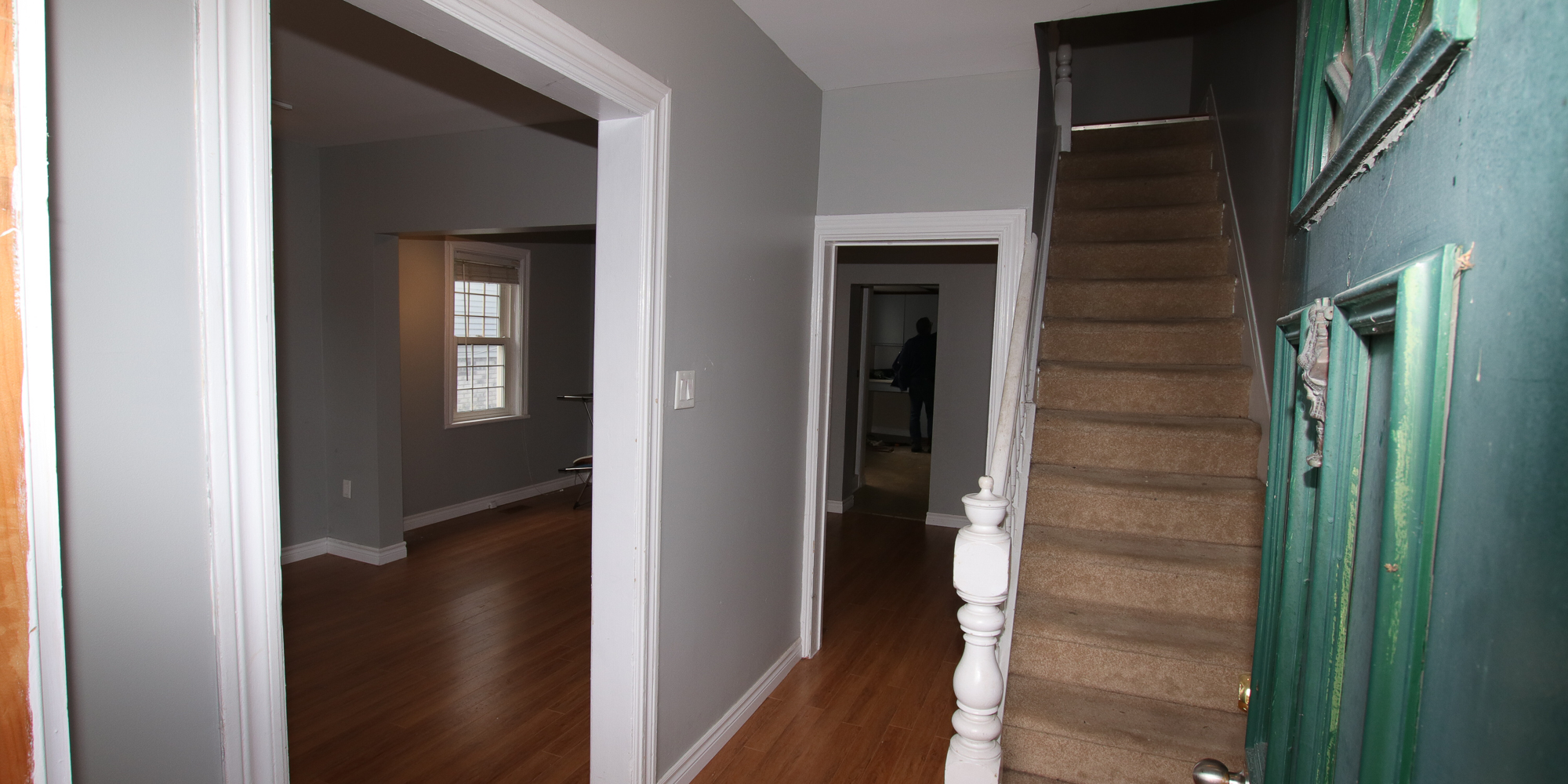
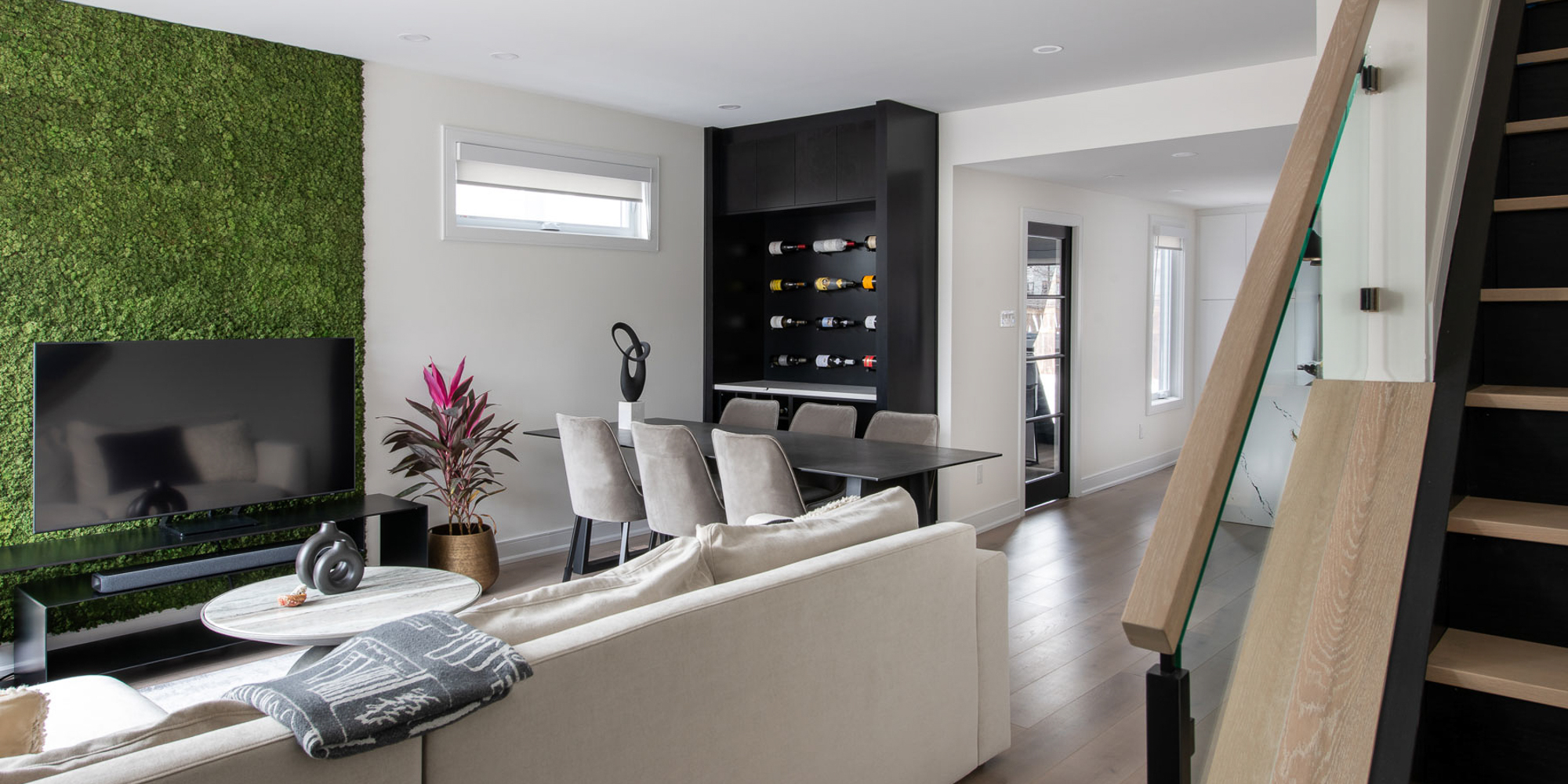
Let’s Get Started
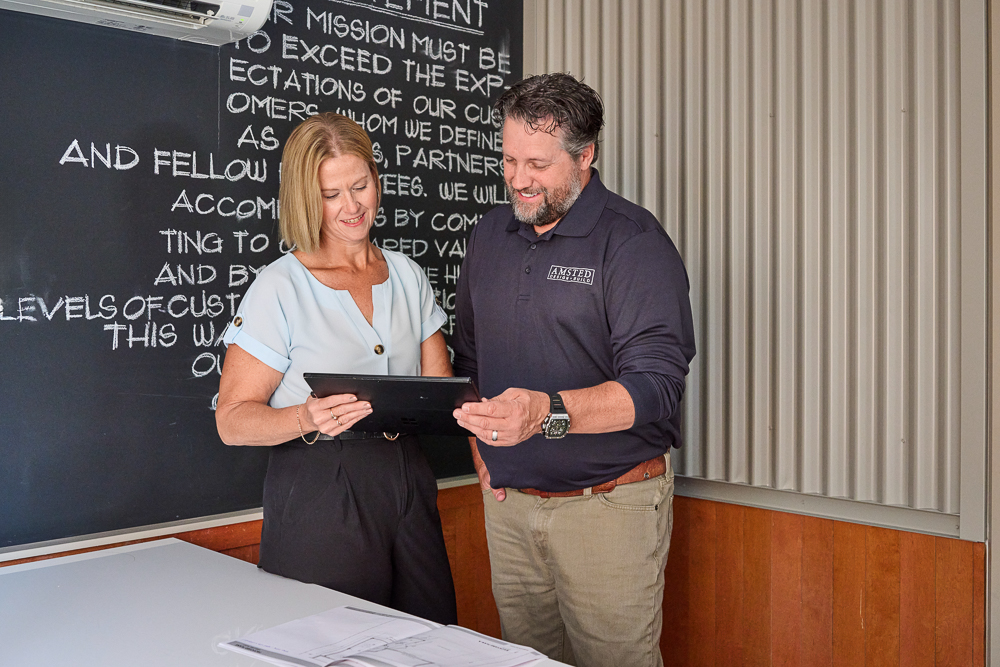
Our team will come to your home for an exciting discussion of your ideas. Together we will discuss your vision, collaborate on ideas, and embark on a journey to transform your space into the ultimate reflection of your style and preferences.

