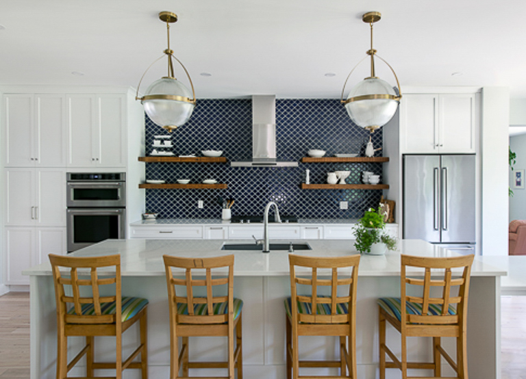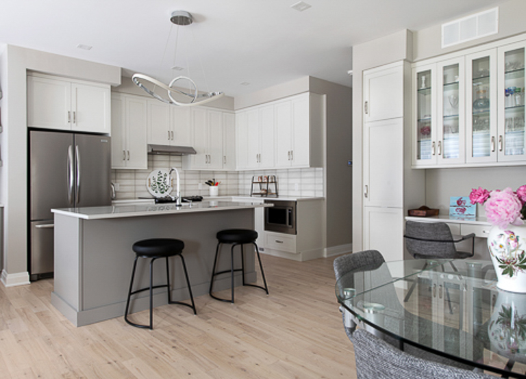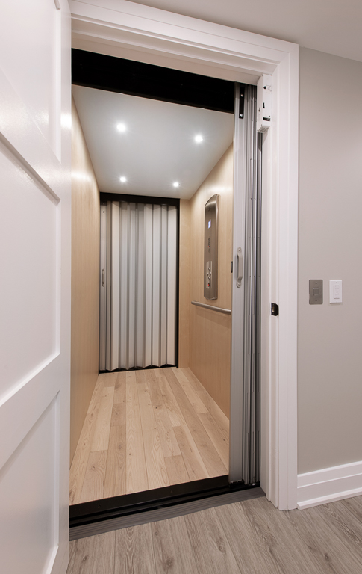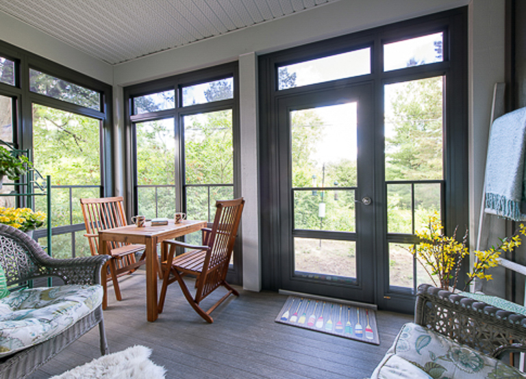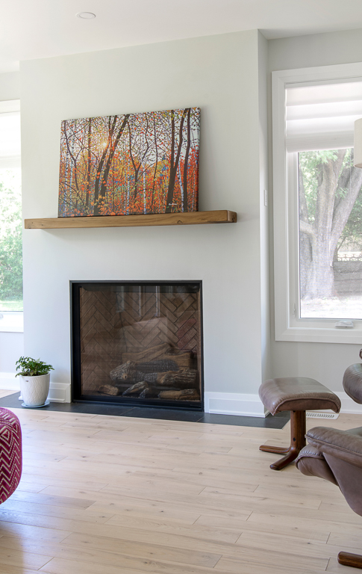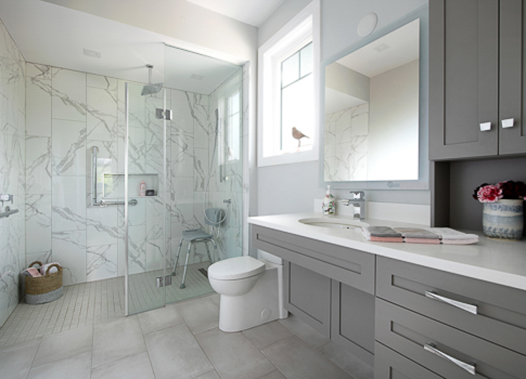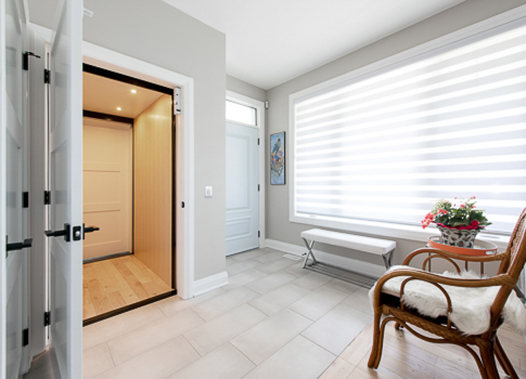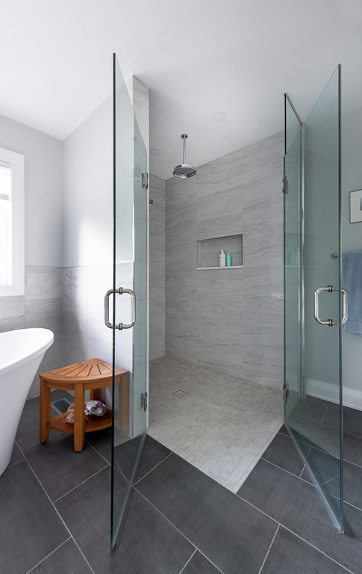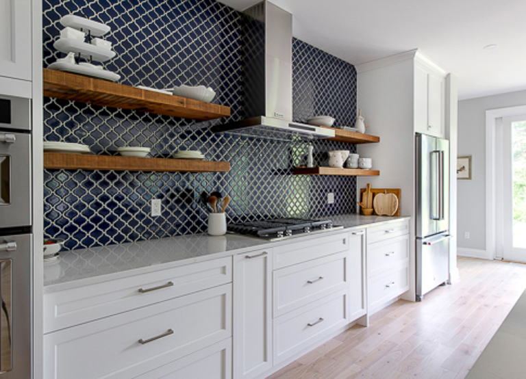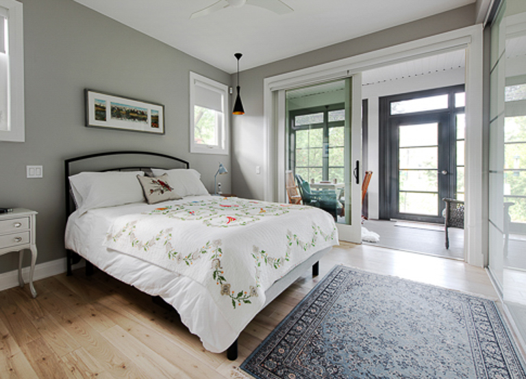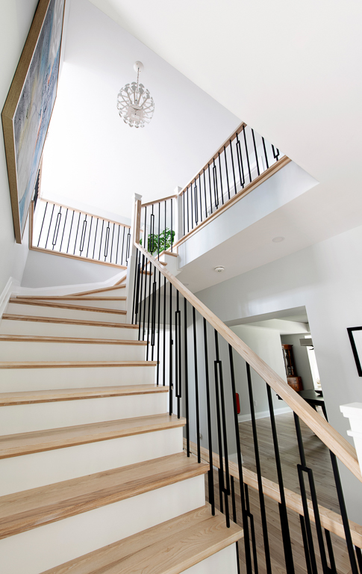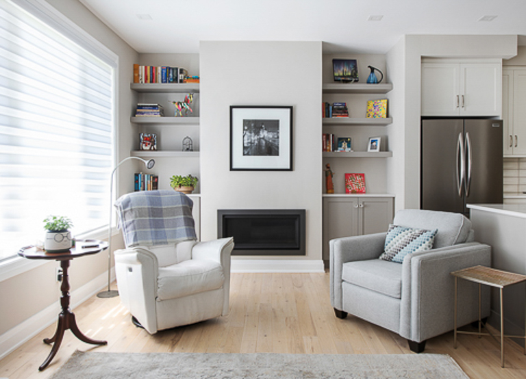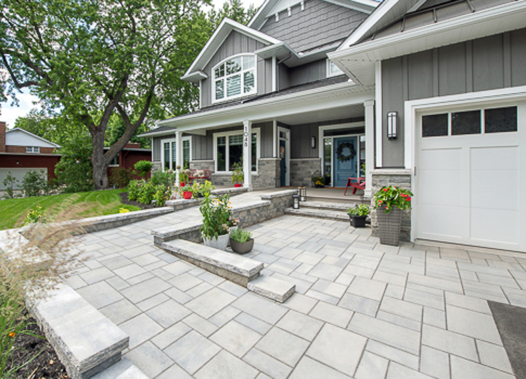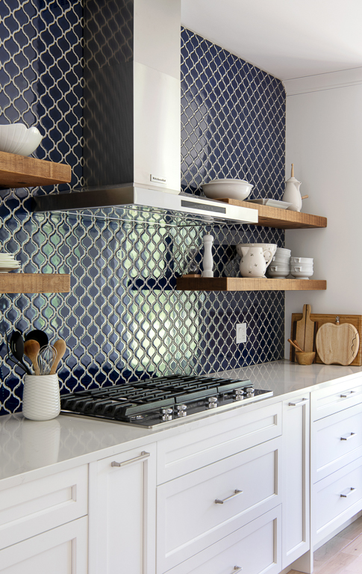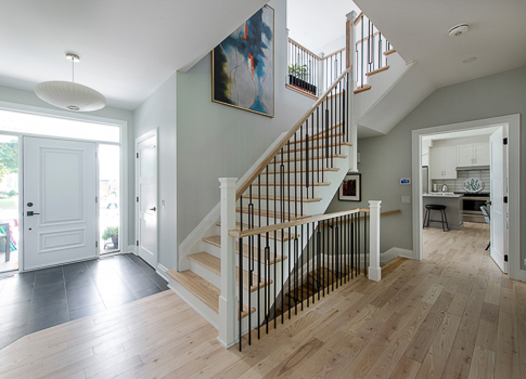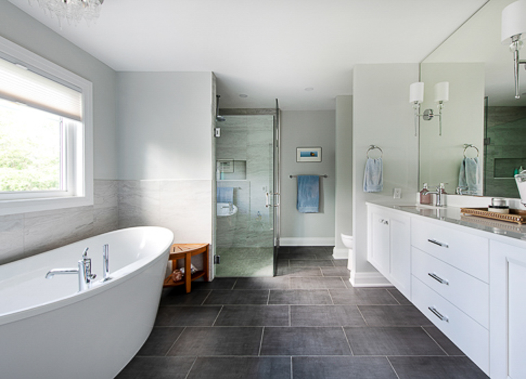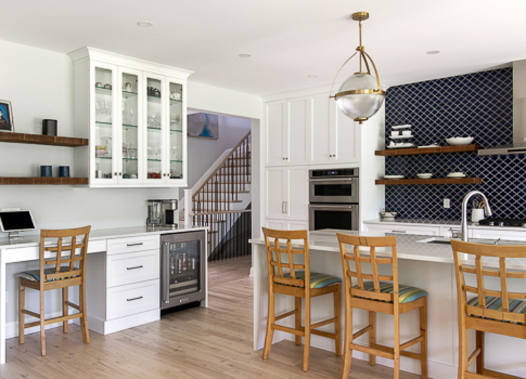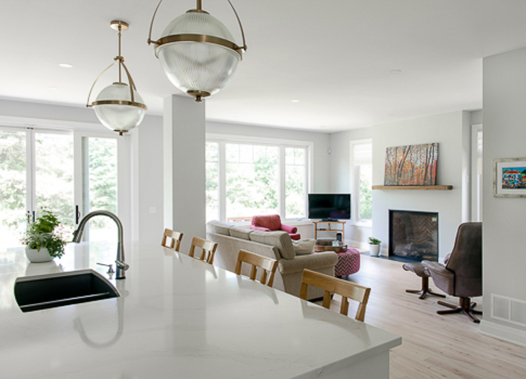
Creating Spaces Without Limits
We created an accessible home renovation with barrier-free features, open layouts, and thoughtful details. The result is a cohesive design that balances style and function while supporting long-term comfort and flexibility.
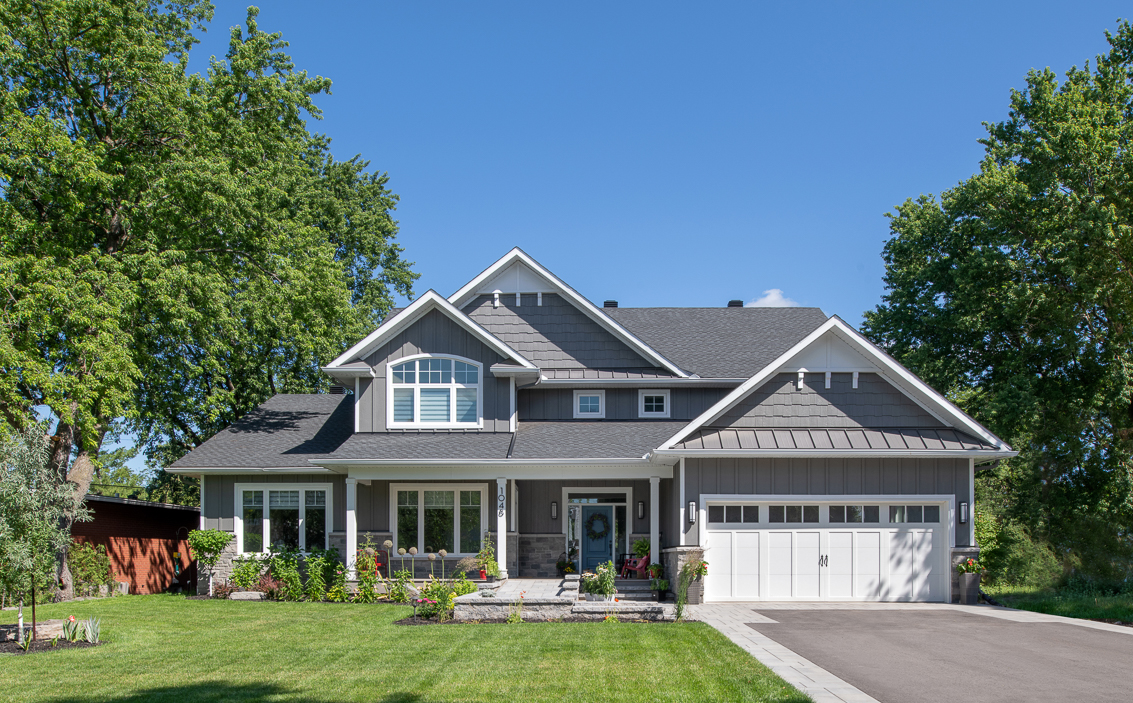
Accessible Home Renovation with Style and Function
We approached this renovation with accessibility and comfort at the forefront. Low-threshold doors, wide hallways, and a dual-sided elevator provide ease of movement across all levels. Zero-threshold showers, roll-under vanities, and carefully placed switches and outlets integrate accessibility seamlessly into the design. The supportive care wing mirrors the openness of the main home, a fully accessible ensuite, private screened porch, and an open living, dining, and kitchen area designed to feel spacious and connected.
Craftsman-inspired exterior elements flow into airy interiors finished with wide-plank flooring, a neutral palette, and subtle blue accents. Large windows frame views of the landscaped surroundings, while streamlined fixtures, custom cabinetry, and thoughtful lighting create a modern yet timeless aesthetic. Together, these choices shaped an accessible home renovation that is both functional and visually refined.
Let’s Get Started

Our team will come to your home for an exciting discussion of your ideas. Together we will discuss your vision, collaborate on ideas, and embark on a journey to transform your space into the ultimate reflection of your style and preferences.

