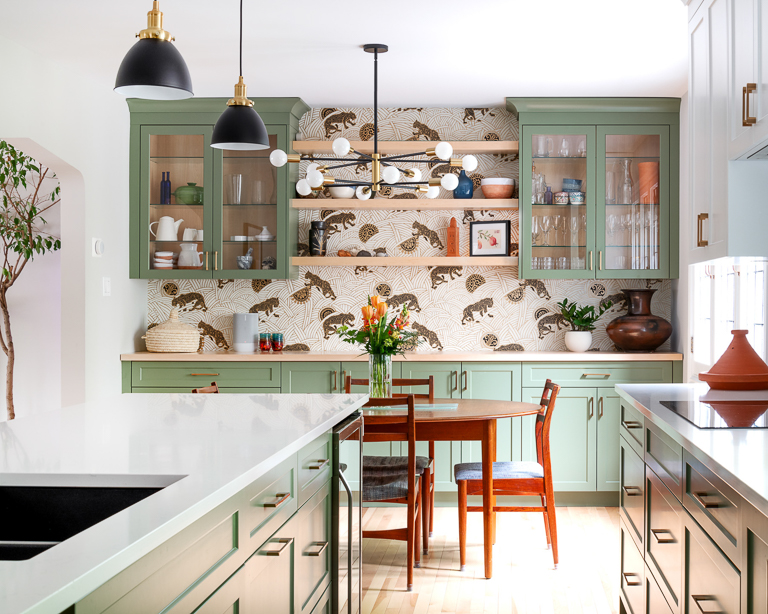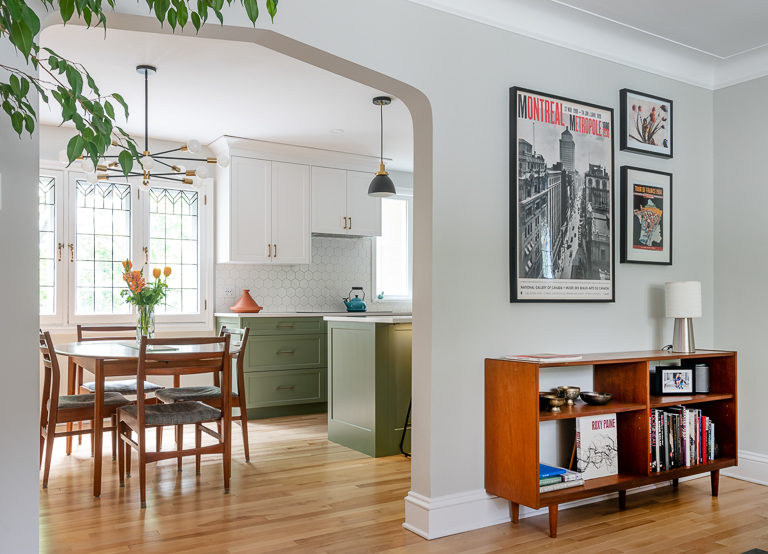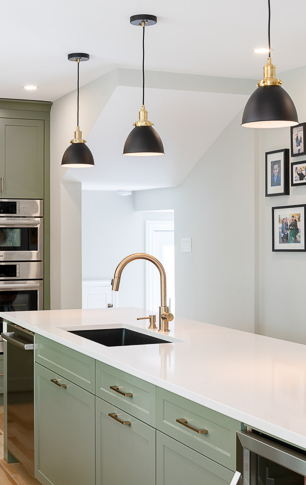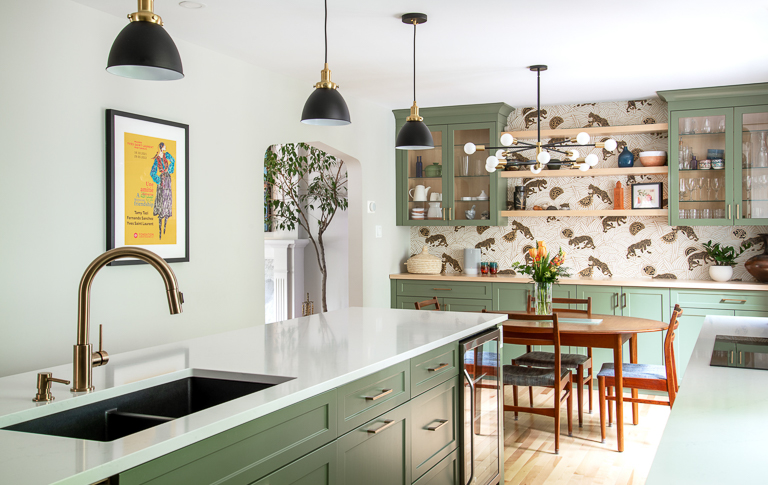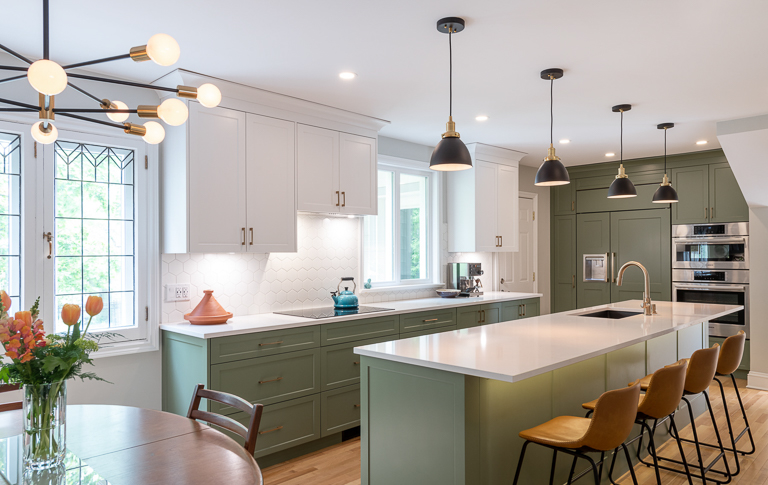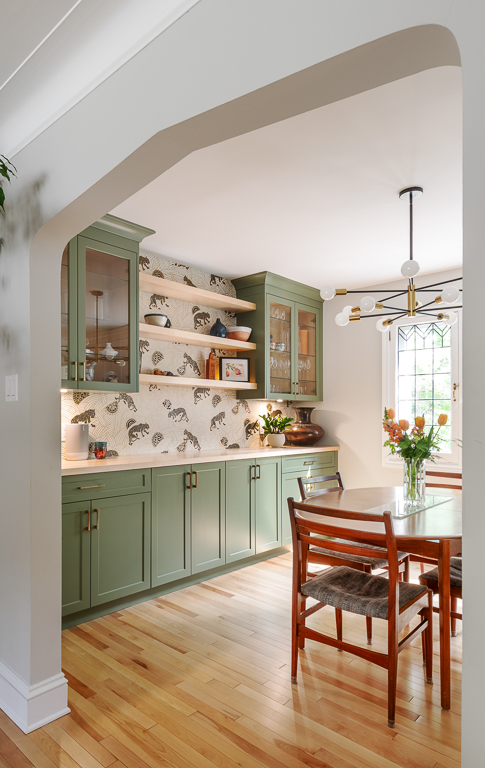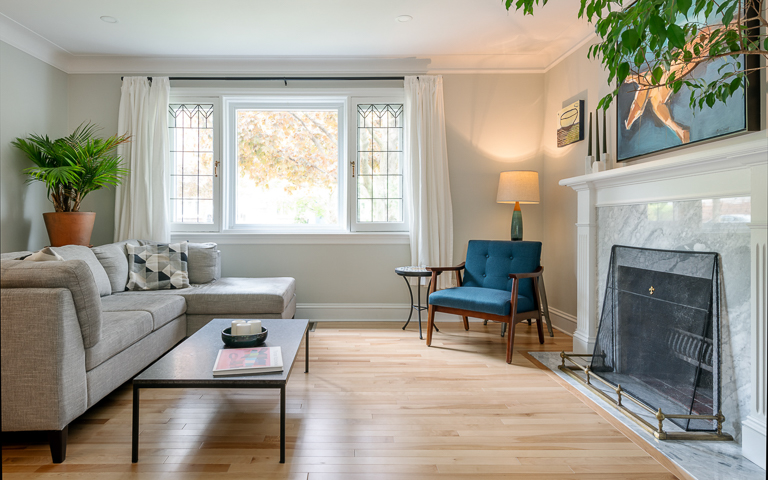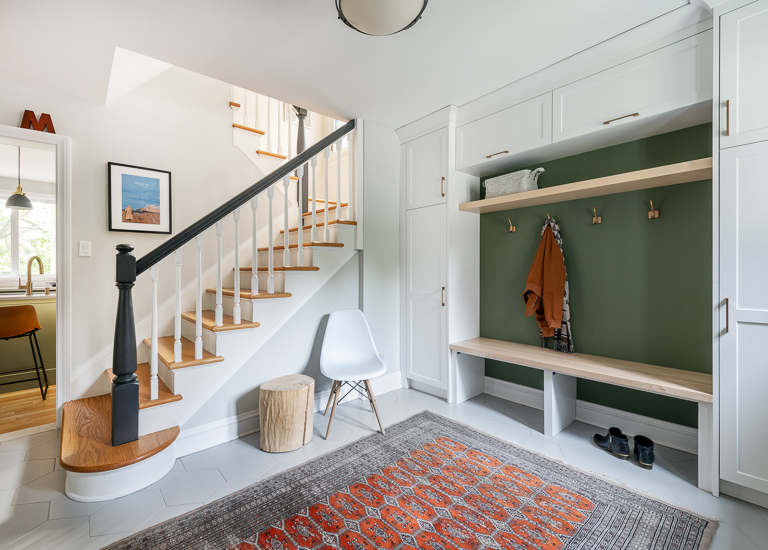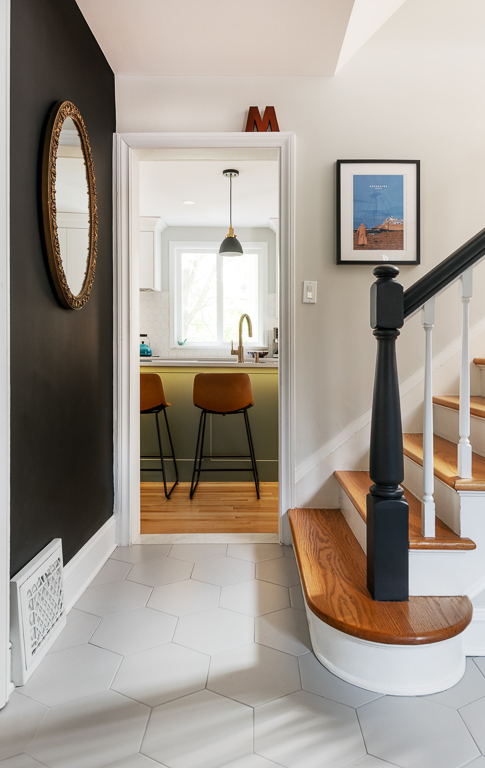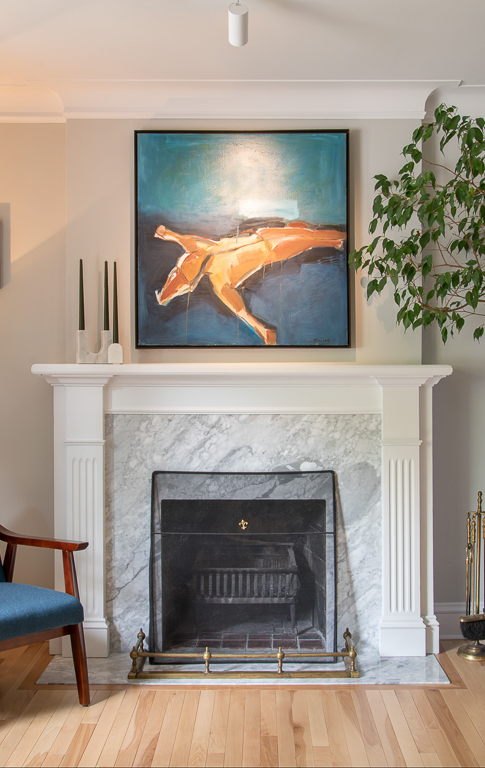
A Space Opened for Connection
This main floor kitchen renovation introduced an open, flexible layout filled with personality. With a new island, custom storage, and a bar area, the design created a bright, functional hub that supports daily living and effortless entertaining.
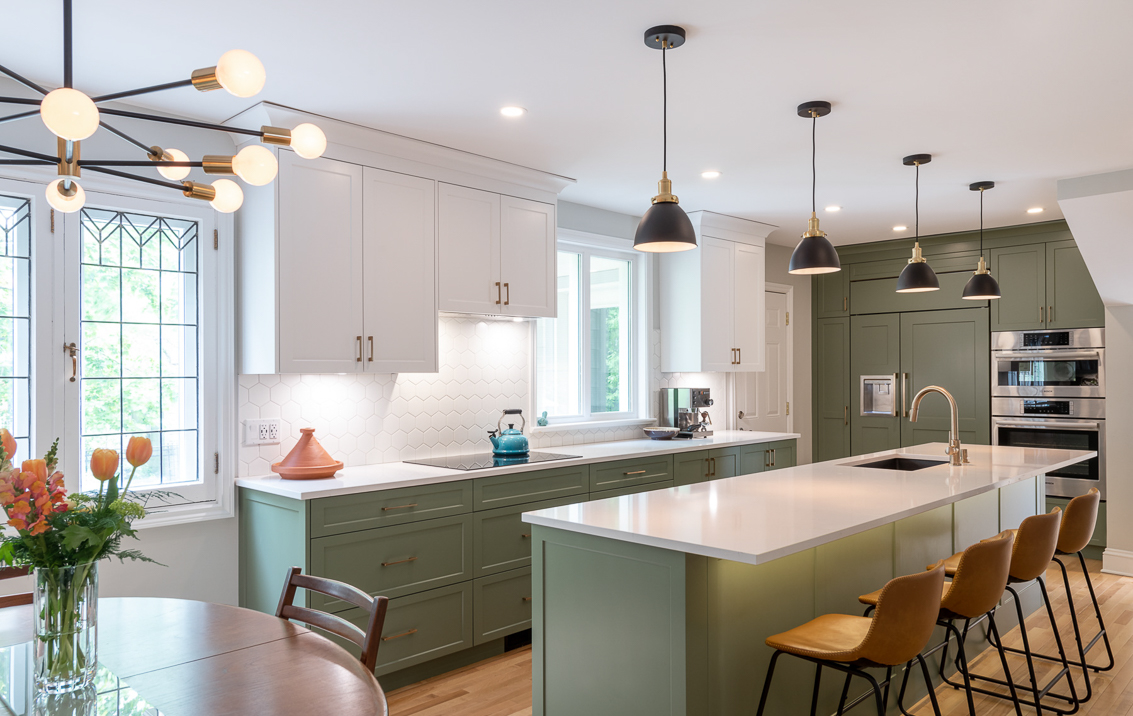
A Bold Kitchen Renovation, Seamlessly Connected
We set out to reimagine the main floor as an inviting hub for both everyday living and entertaining. Removing the wall between the kitchen and dining room expanded the kitchen while preserving a dedicated dining space. In its place, a substantial island with casual seating and an adjacent bar area now forms the centerpiece, offering generous workspace, storage, and a seamless flow for gatherings. Custom cabinetry extends into the new mud room, which allows the design to be cohesive with the kitchen.
Bold design choices give the home its character. A mix of green and white shaker cabinetry, gold hardware, and warm wood accents creates a sophisticated yet playful palette, tied together by patterned hexagon tiles and black-and-gold detailing. Jaguar wallpaper introduces a focal point visible from multiple rooms, while the updated fireplace surround brings warmth and continuity to the adjacent living room. We carefully preserved the original stucco ceiling detail, which echoed in the full-height cabinetry. The mudroom, on the other hand, flips the palette with white millwork, large hexagon tiles, and green-painted walls. The result is a cohesive main floor that balances timeless design with unique personal touches—modern, functional, and full of character.
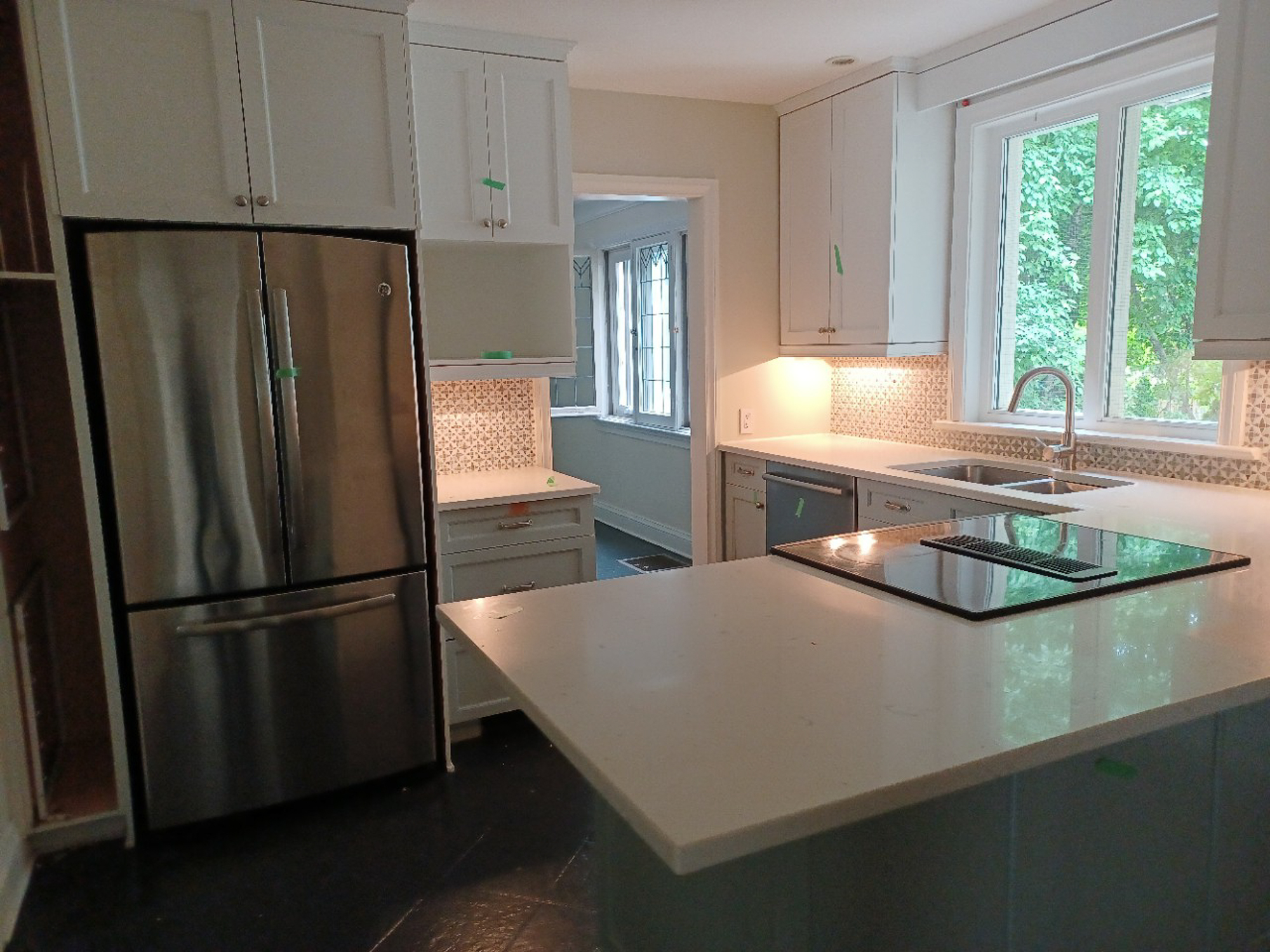
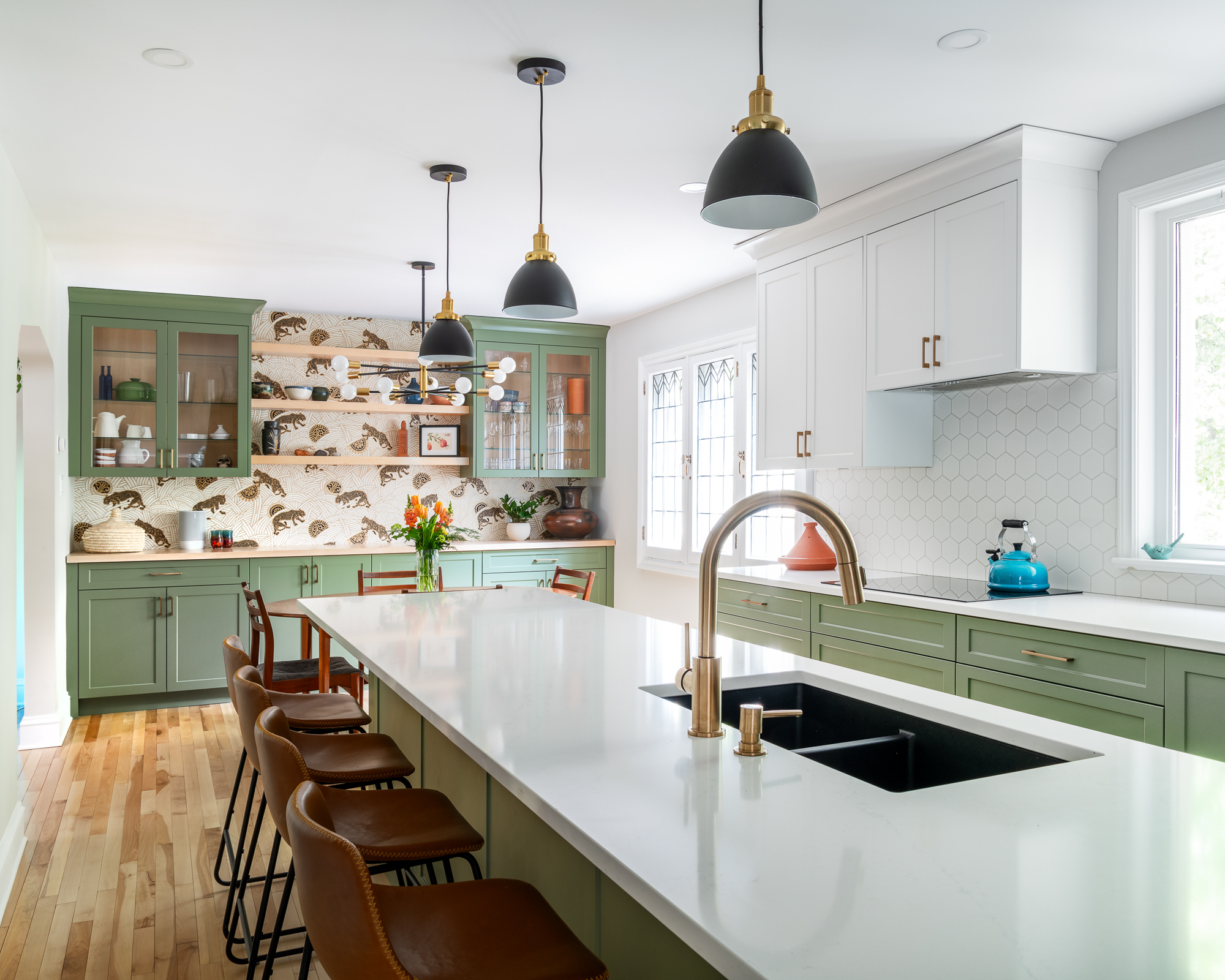
Let’s Get Started
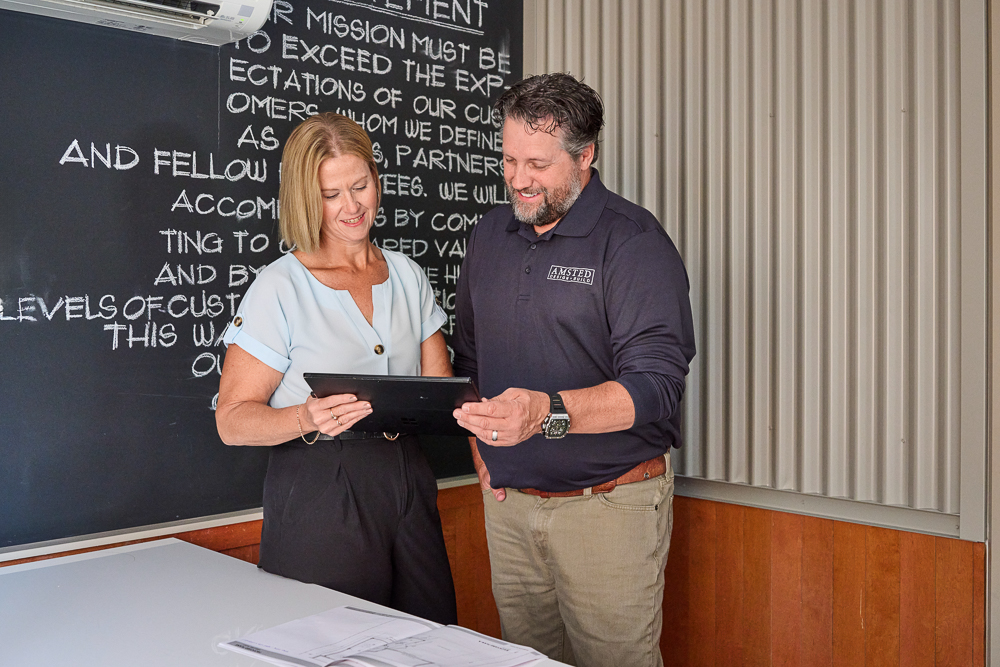
Our team will come to your home for an exciting discussion of your ideas. Together we will discuss your vision, collaborate on ideas, and embark on a journey to transform your space into the ultimate reflection of your style and preferences.

