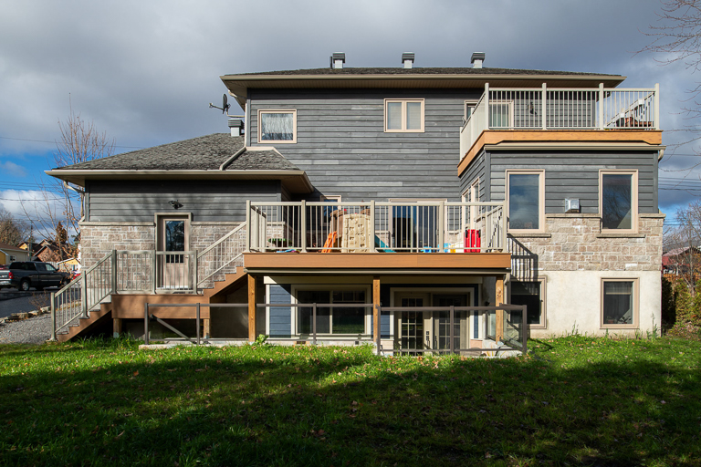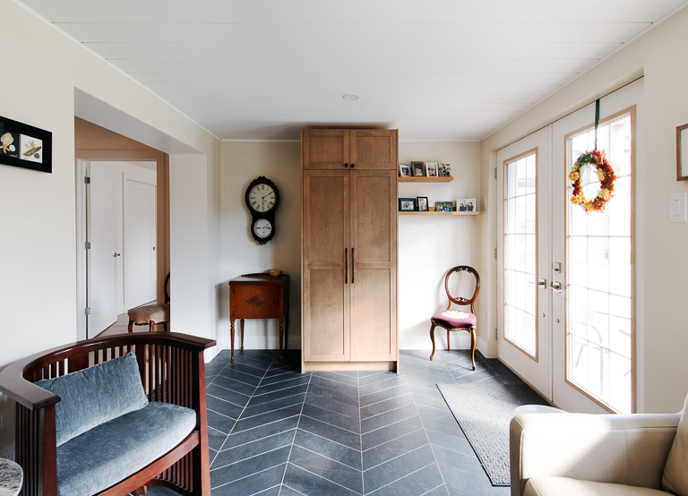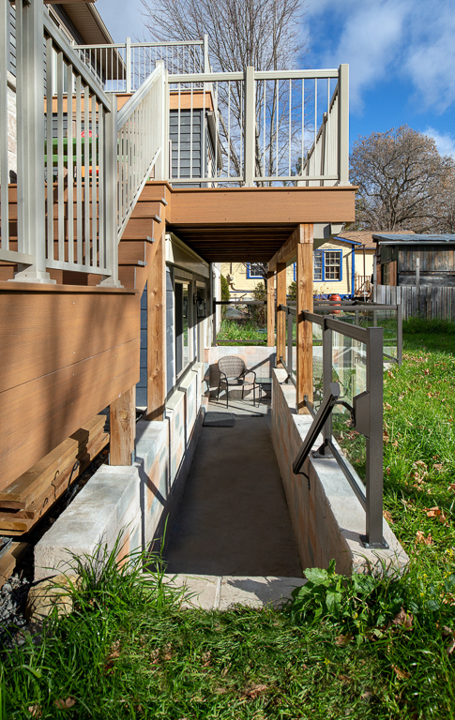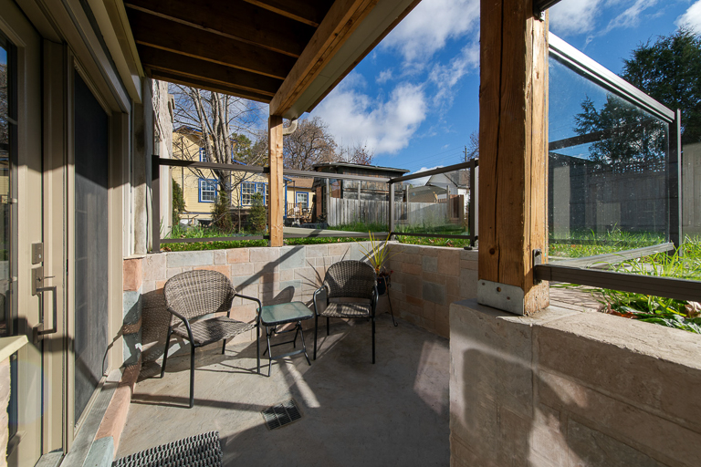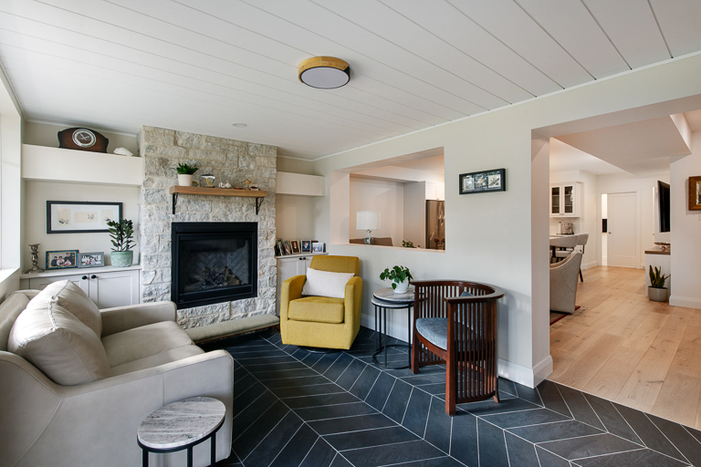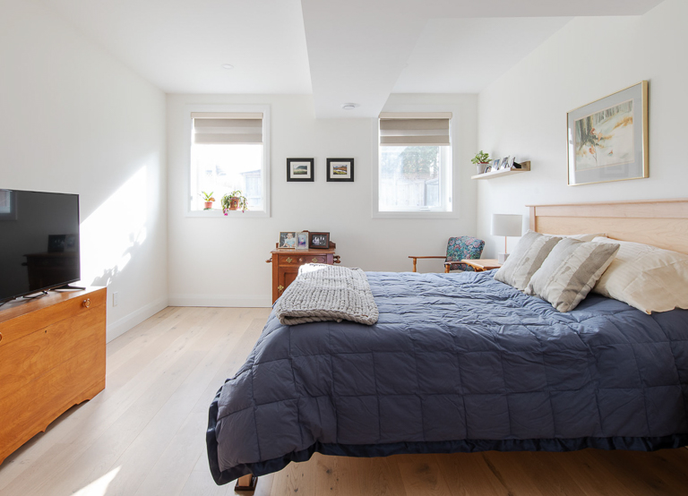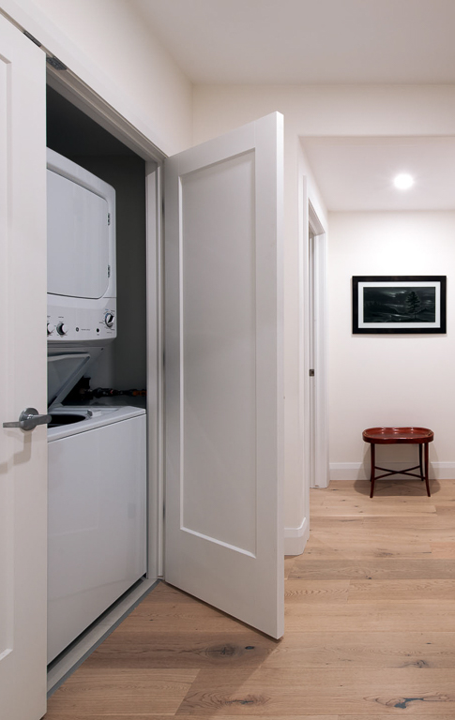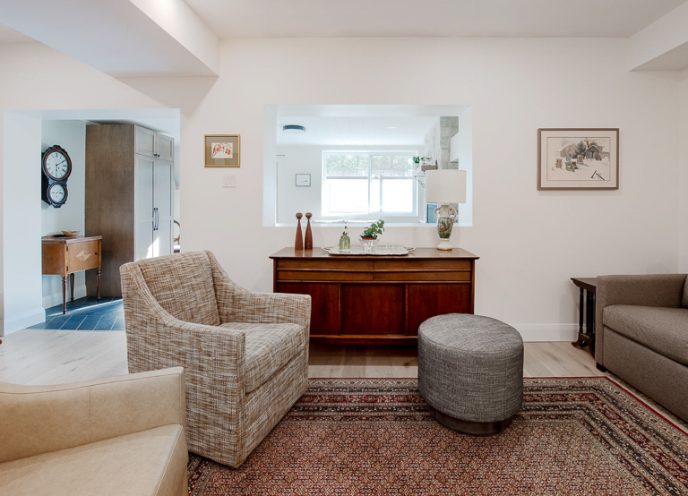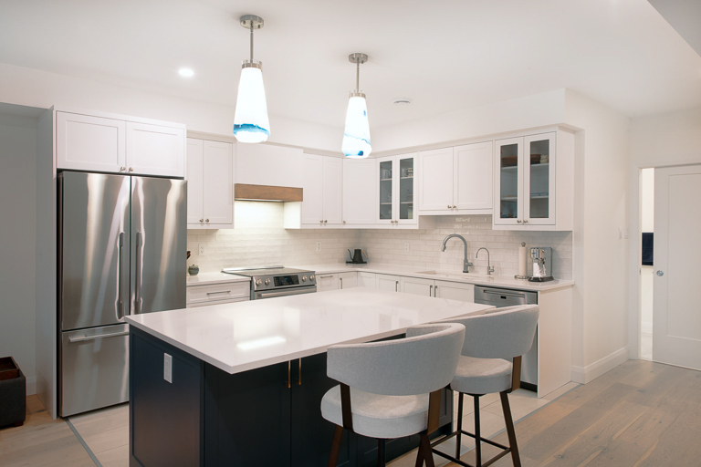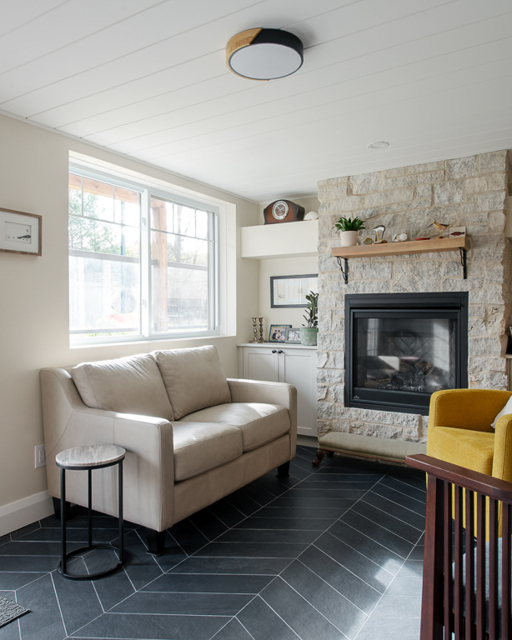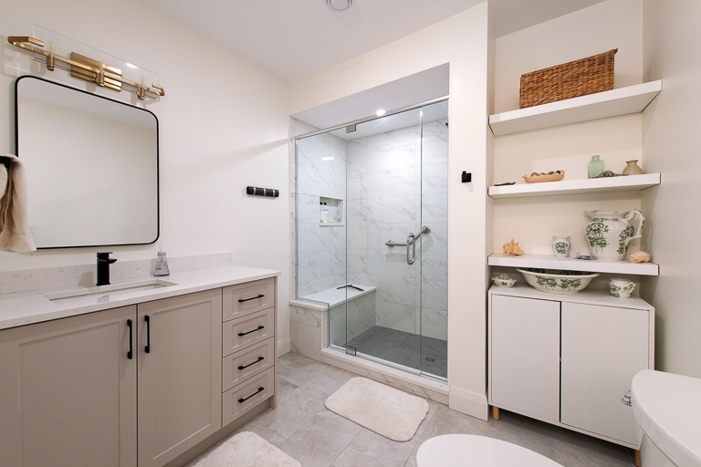
Living Spaces That Evolve with You
We reimagined this rural basement as a bright, self-contained ADU (Accessory Dwelling Unit), custom-built to house aging parents now and flexible enough to serve as a legal rental unit in the future. Deliberate design choices maximize space, light, and accessibility, creating a home that adapts.
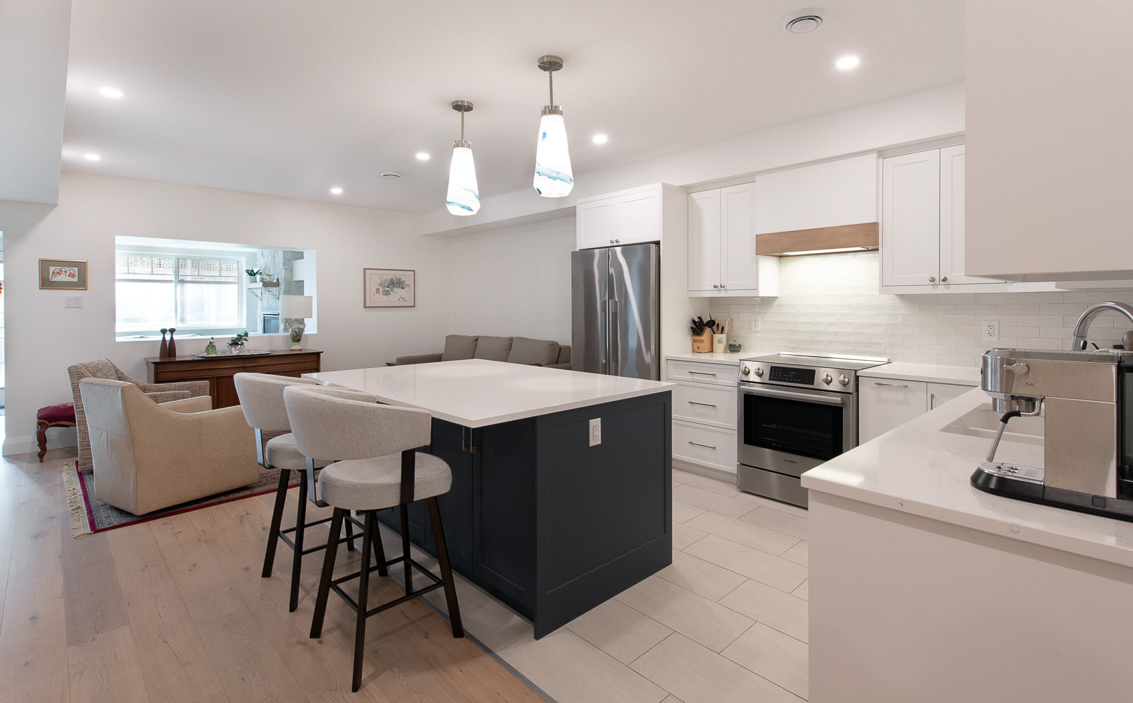
Future-Ready Living in an ADU Suite
We set out to transform the basement into a fully independent suite, balancing accessibility and livability. A walkout addition beneath the existing deck introduced natural light, while structural excavation, frost walls, and grading ensured seamless integration with the home. Radiant in-floor heating within a new slab eliminated the need for bulky ductwork, paired with luxury vinyl plank flooring for warmth and durability. The layout accommodates a full kitchen, open-plan living and dining area, bathroom, bedroom, laundry, and generous mudroom, every inch carefully planned for function and flow.
Cohesion is evident in a refined palette of warm greys, soft whites, and matte black accents, which are echoed throughout the cabinetry, hardware, and fixtures. The kitchen anchors the suite with custom flat-panel cabinetry and a full-height quartz backsplash. In the bathroom, we achieved spa-like simplicity through a curbless shower, floating vanity, and quartz surfaces. A fully autonomous mechanical system, barrier-free thresholds, and wide clearances future-proof the space, ensuring adaptability for tenants, caregivers, and family. The result is an ADU basement suite that feels bright, modern, and welcoming, designed to support independence today and flexibility for the future.
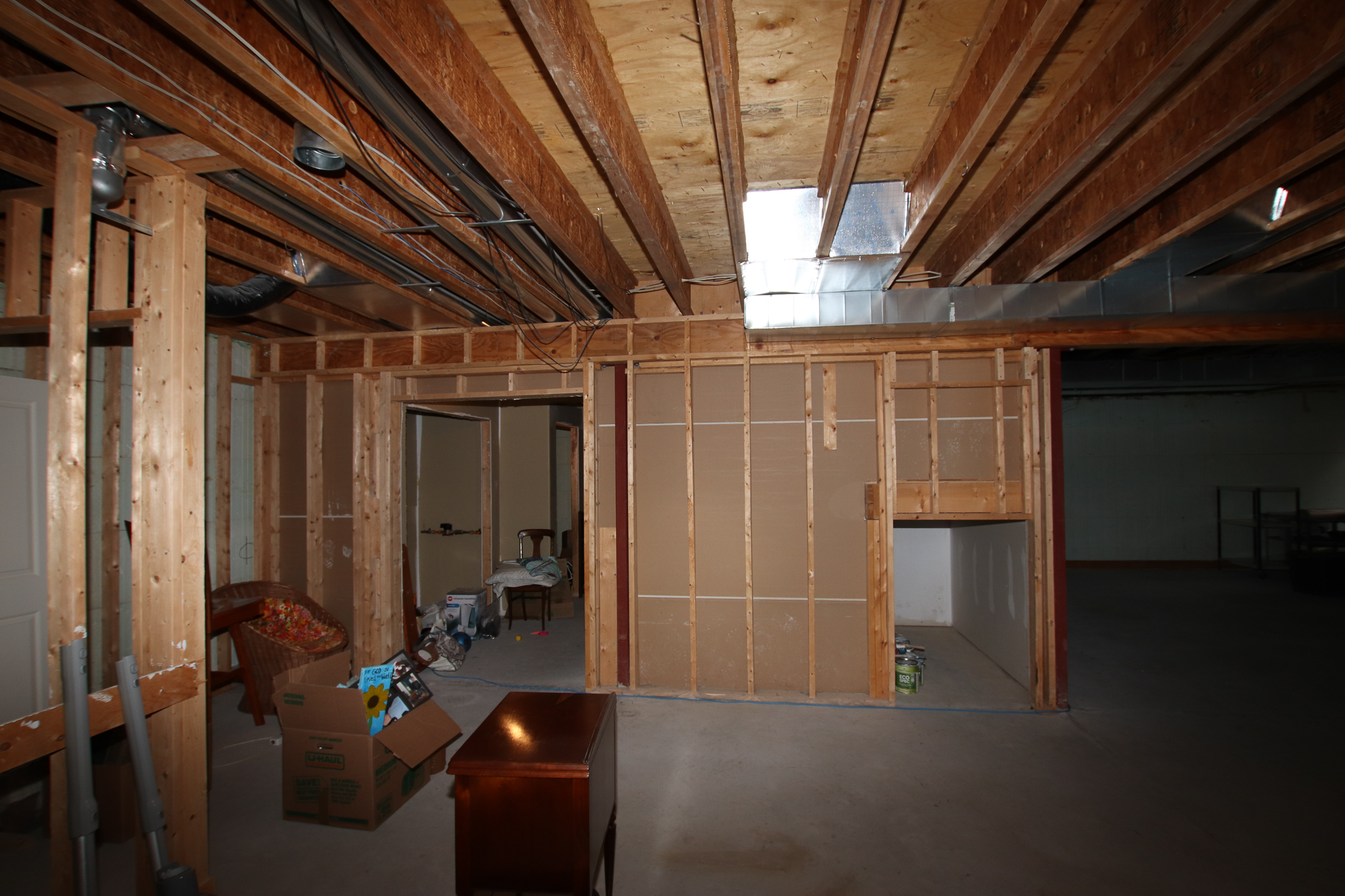
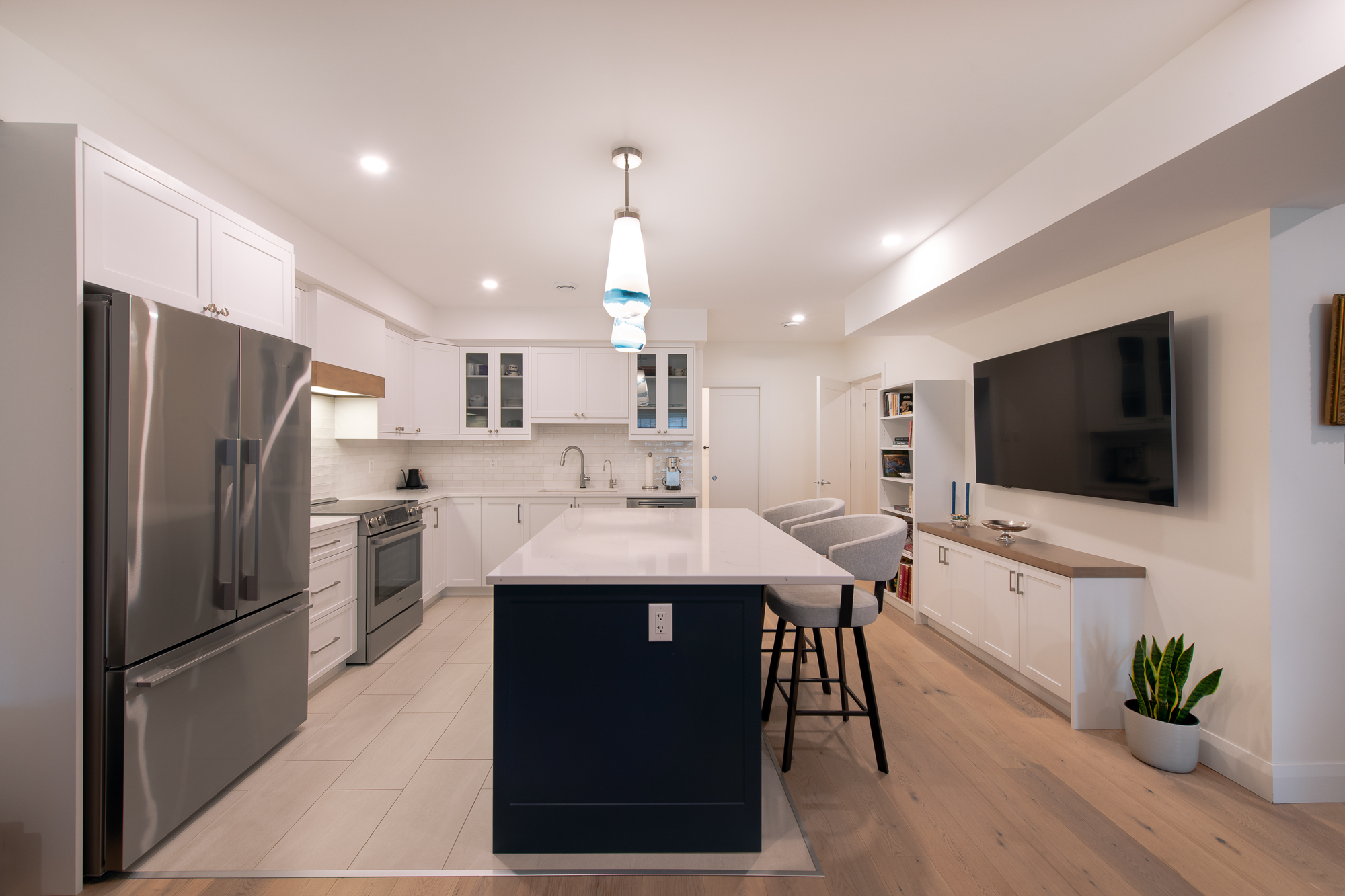
Let’s Get Started
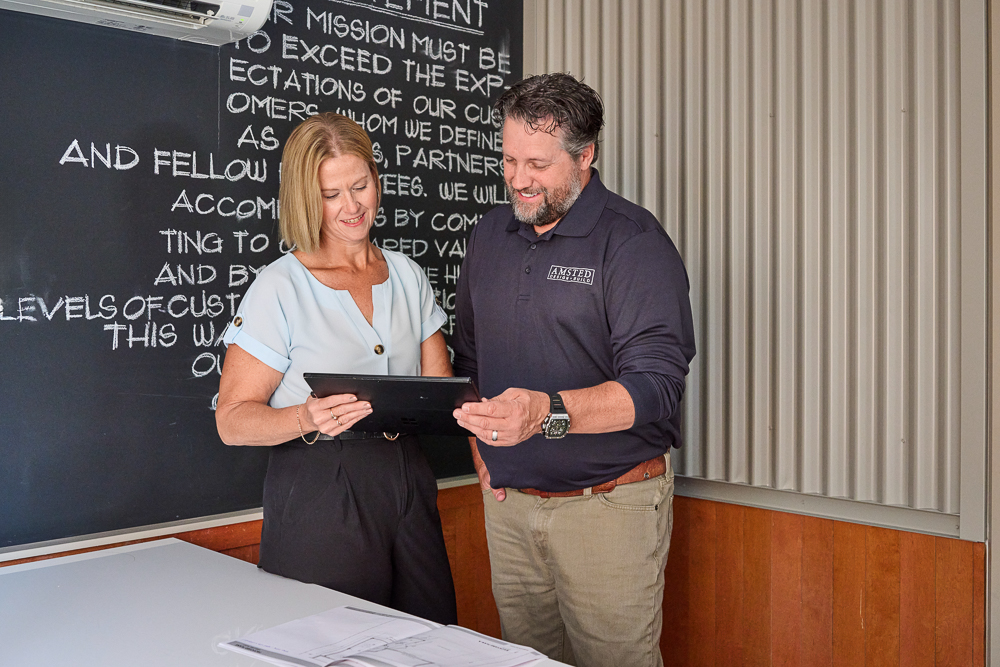
Our team will come to your home for an exciting discussion of your ideas. Together we will discuss your vision, collaborate on ideas, and embark on a journey to transform your space into the ultimate reflection of your style and preferences.

