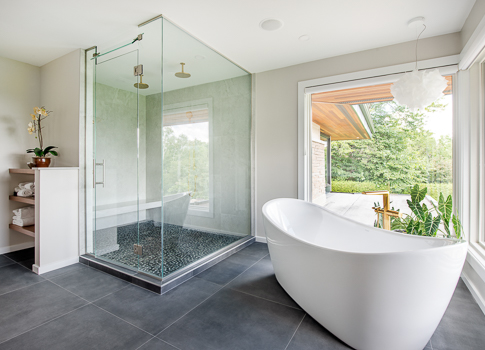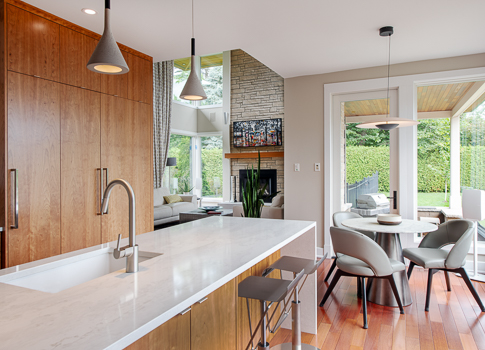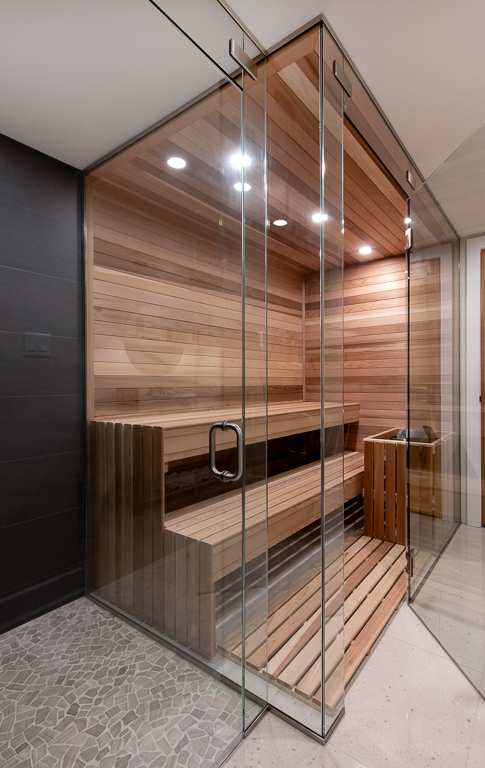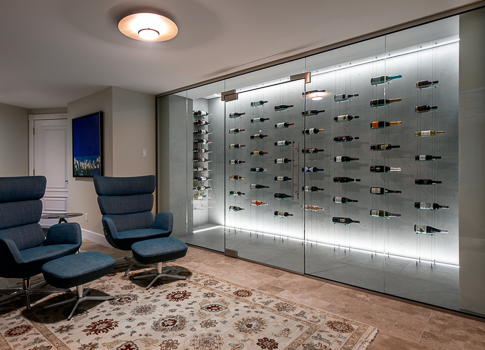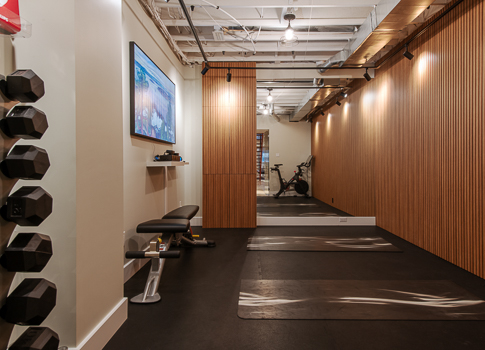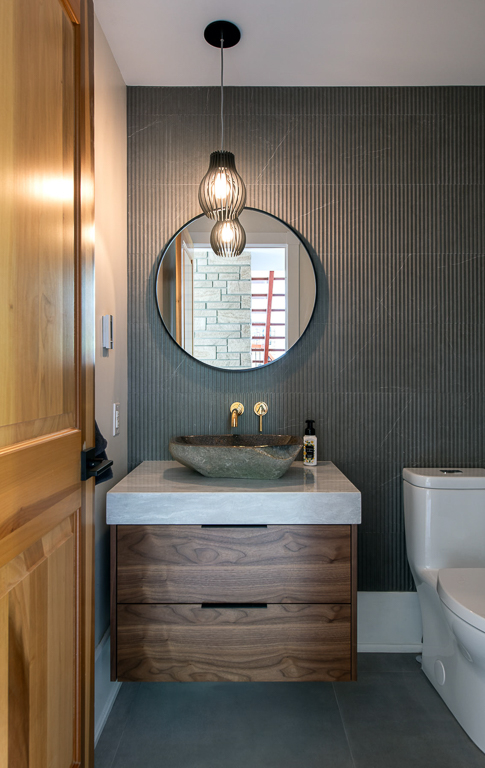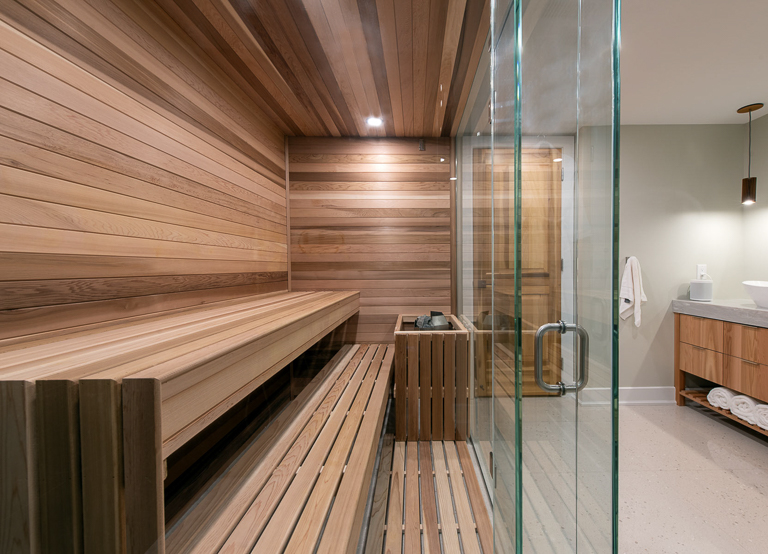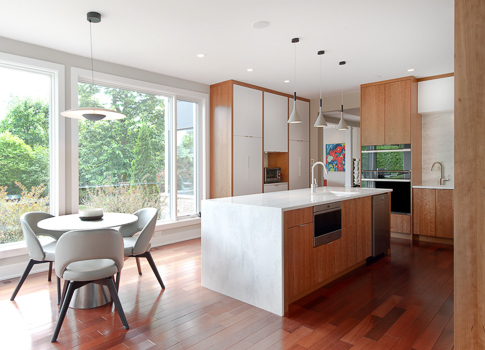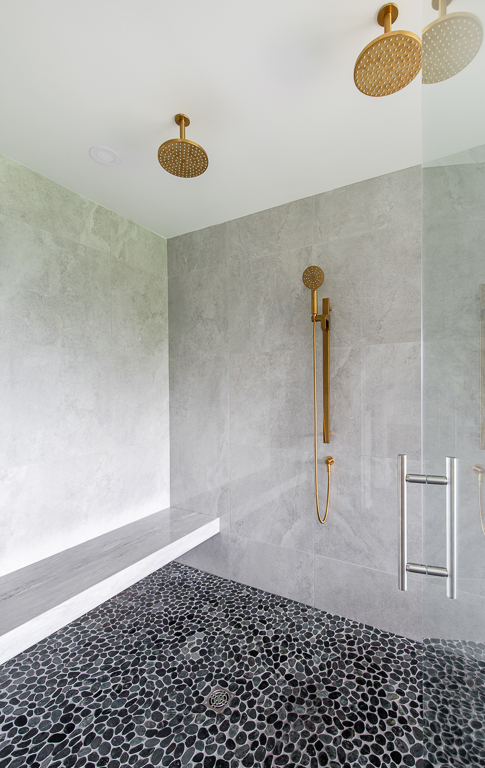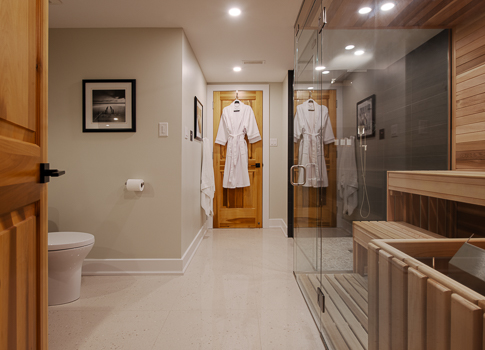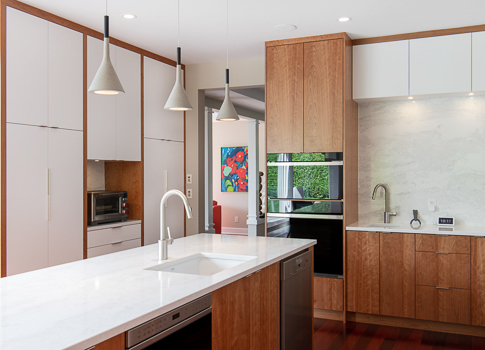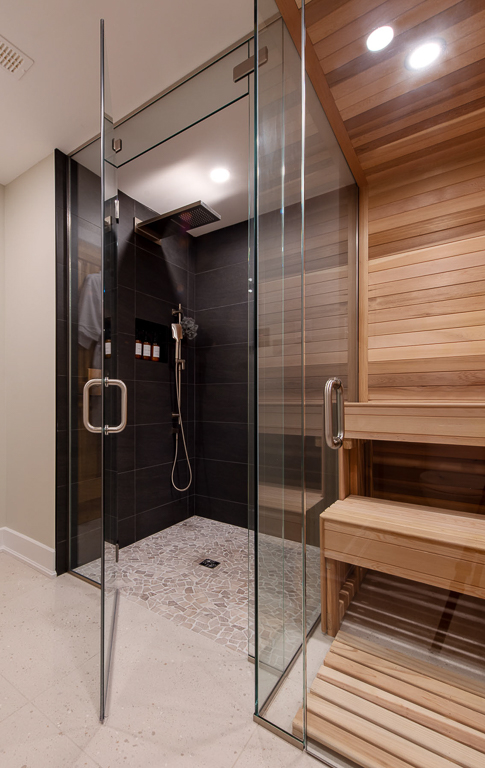
Custom Elements, Seamless Integration
For this luxury home renovation, we blended elegance and function. By redesigning the kitchen, showcasing a custom wine cellar, and creating spa-like bathrooms, we delivered spaces that feel both distinctive and seamlessly integrated.
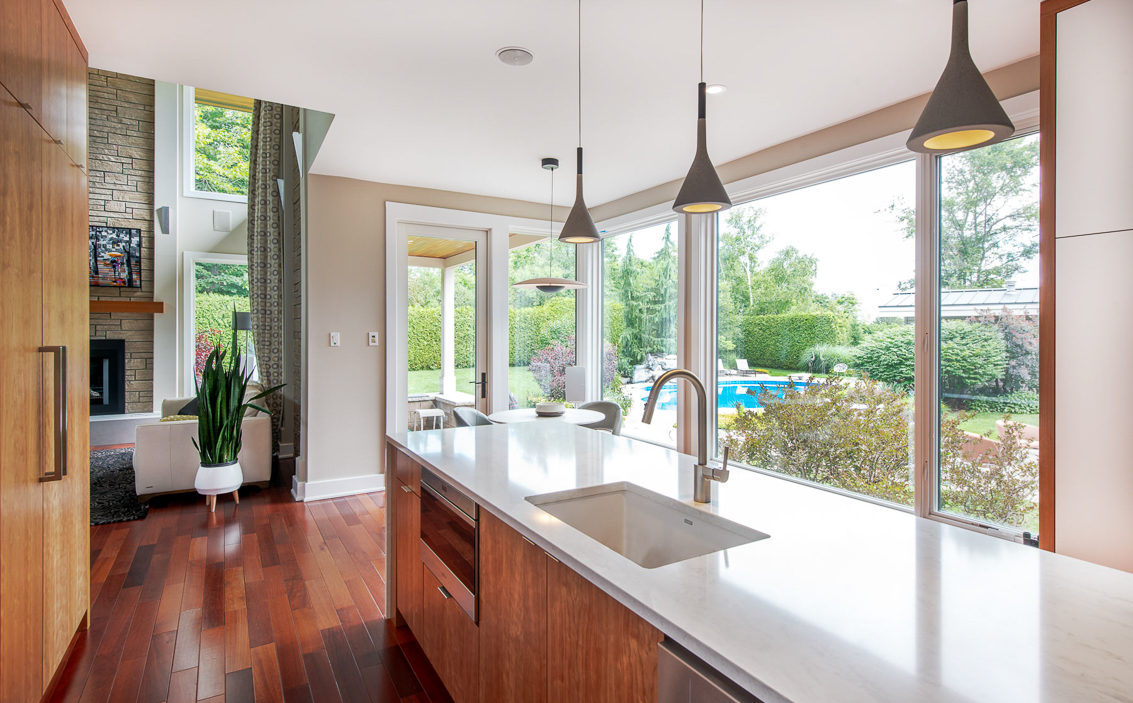
A Renovation of Luxury and Purpose
We reimagined the kitchen with a squared-off layout that maximizes space, storage, and flow. Cherry veneer and high-gloss cabinetry pair with quartz surfaces to create a sleek, modern aesthetic. Reeded island detailing and panel-ready appliances add sophistication. Distinct cooking and entertaining zones, supported by two sinks, reflect the homeowners’ love of preparing meals together. The wine cellar is elevated into a showpiece with custom glass walls, cable-mounted floating displays, LED lighting, and a climate-controlled system. It blends practicality with striking visual appeal.
In the basement, we introduced a cedar sauna, pebble-tiled flooring, and glass enclosures for a tranquil experience. Upstairs, we paired a freestanding tub with a steam shower and walnut vanity to create a luxurious ensuite. We carried the design into the gym with an industrial aesthetic of exposed ceilings, clean lines, and hidden access panels. Cohesion comes through in walnut cabinetry, cedar soffits, and soft black accents that tie the interior to the exterior. We carefully coordinated with the existing Brazilian cherry floors and refined material selections to ensure harmony, while managing construction schedules around the family’s needs. The result is a renovation that balances elegance and innovation, delivering comfort, cohesion, and timeless style.
Let’s Get Started
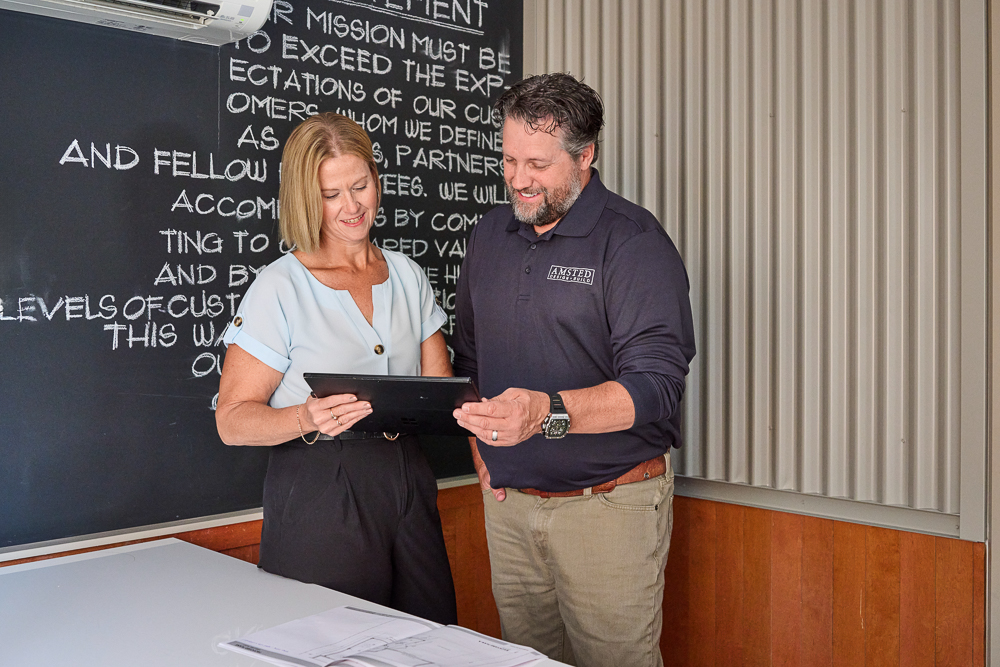
Our team will come to your home for an exciting discussion of your ideas. Together we will discuss your vision, collaborate on ideas, and embark on a journey to transform your space into the ultimate reflection of your style and preferences.

