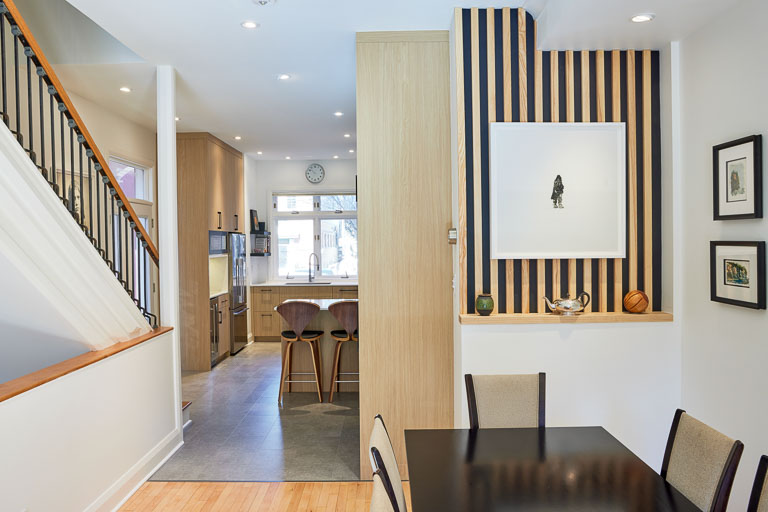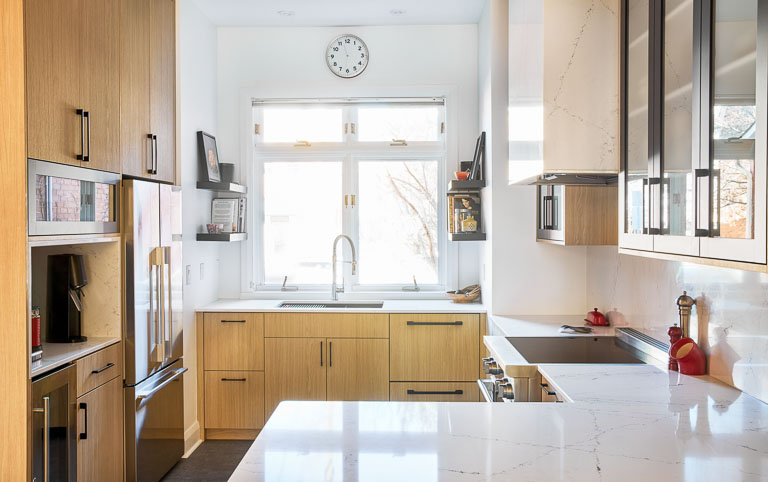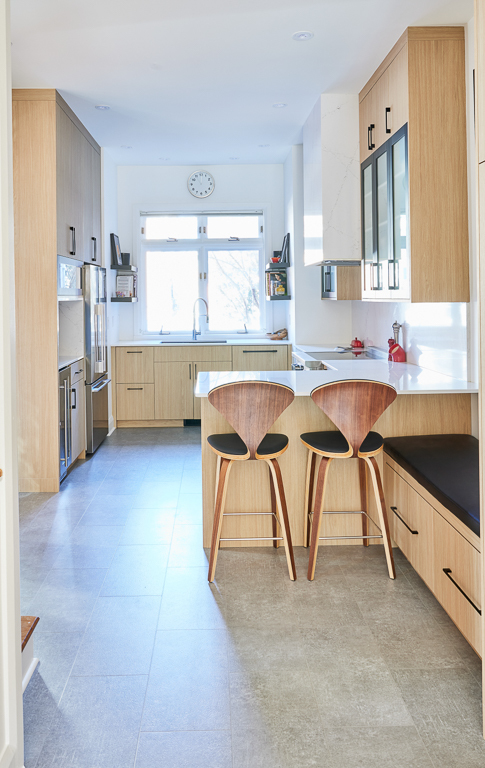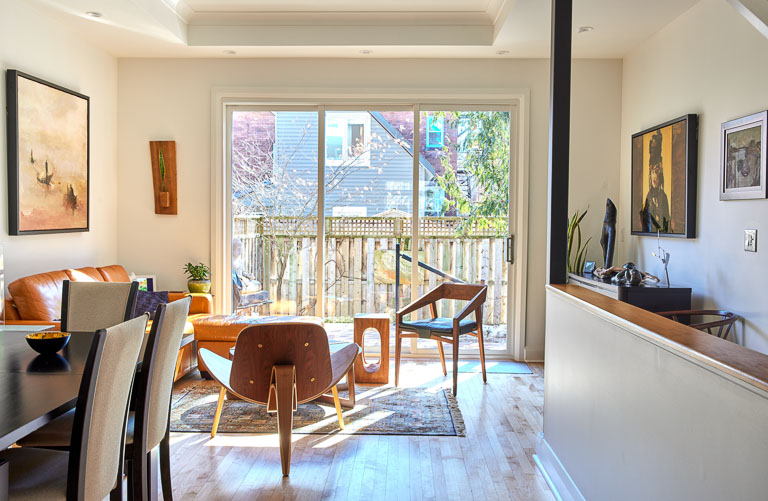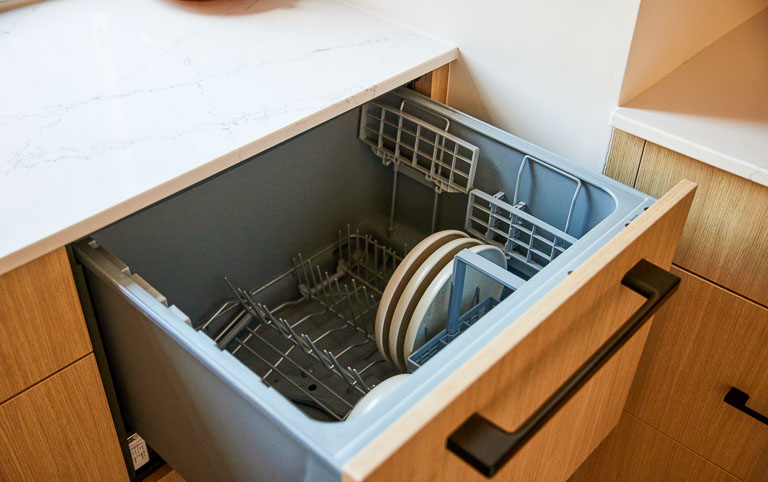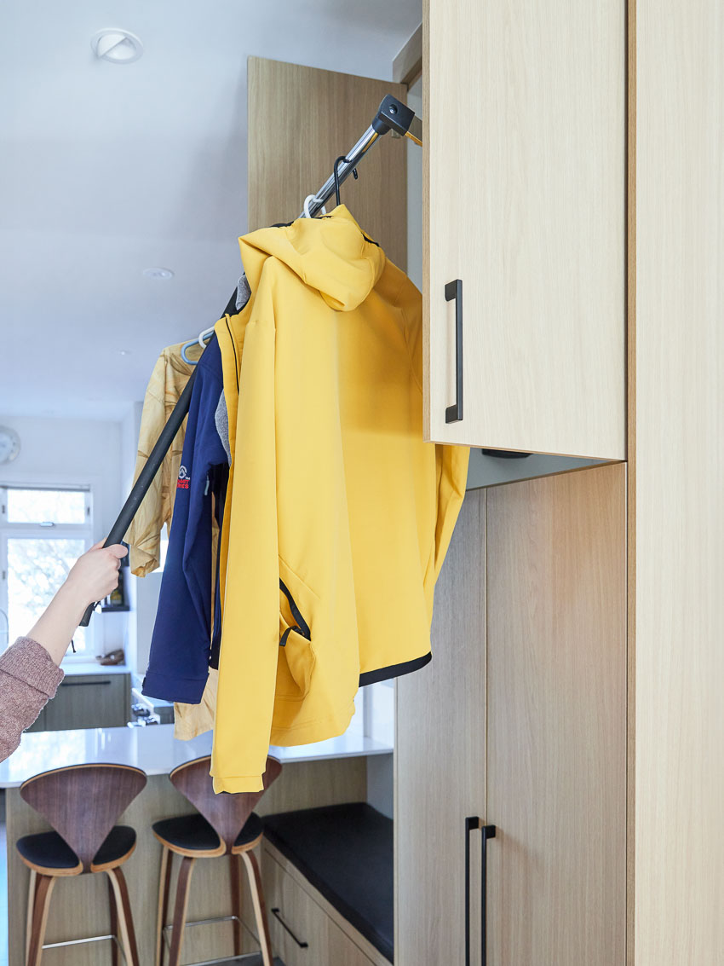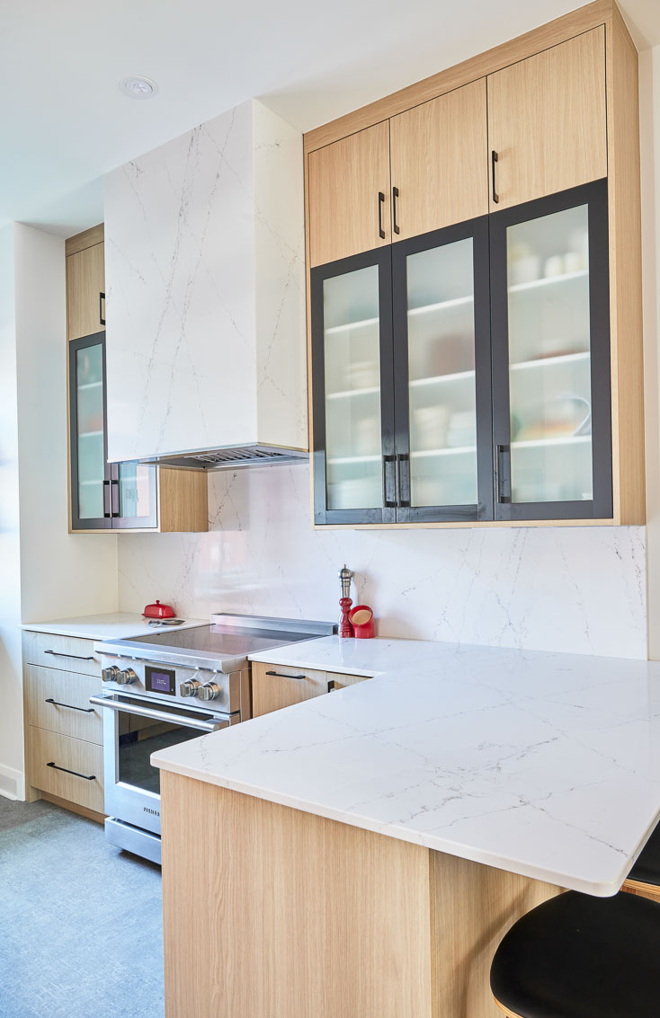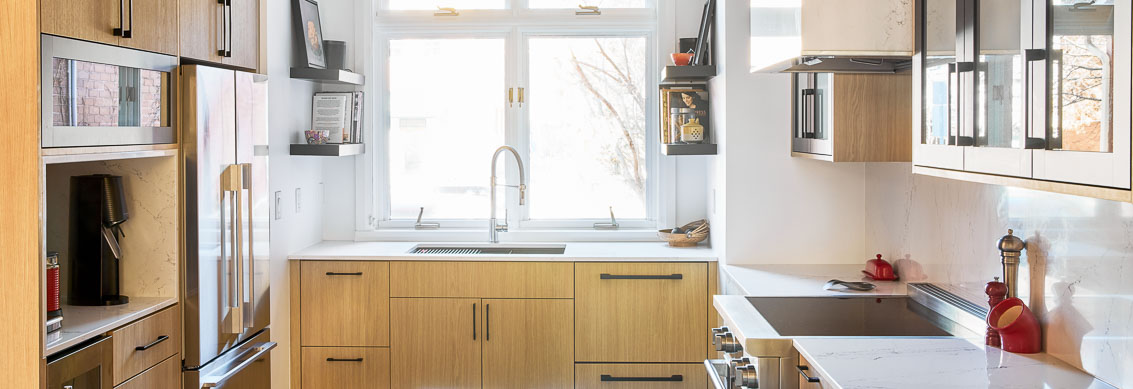
Style and Function in Perfect Balance
We approached this main floor renovation with a vision for cohesion, modern style, and everyday comfort. By refining the layout, finishes, and lighting, we delivered a bold and functional transformation that improves flow and storage throughout.
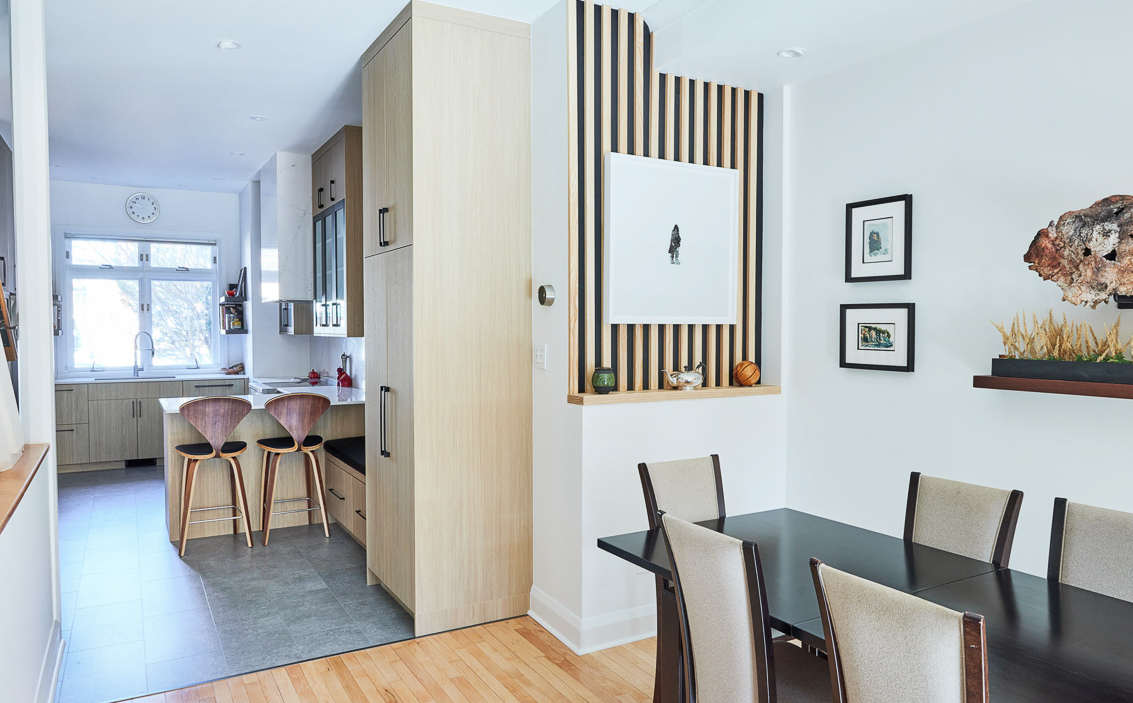
A Main Floor Renovation for Modern Living
We approached this main floor renovation with the goal of improving flow and usability while introducing bold, modern style. The kitchen was reorganized with the sink positioned to overlook a window, the fridge aligned with cabinetry, and additional counter space created. A custom beverage station near the fridge supports entertaining, while the entryway gained a bench with hidden storage and a wardrobe lift for off-season items. We improved the flow in the living room by relocating a structural post and replacing the traditional doors with a double slider patio door that brings in abundant natural light.
Cohesion comes through in the striking material palette. Natural maple and matte black cabinetry with frosted glass paired with quartz surfaces that extend seamlessly across the counters, backsplash, and hood fan. A dining room accent wall, finished in dark paint with light maple slats, ties the spaces together with warmth and texture. Durable LVT flooring, under-cabinet lighting, and tailored storage solutions enhance everyday function, while the refined finishes elevate the aesthetic. The result is a renovation that is practical and sophisticated, creating a home that feels bold, modern, and beautifully cohesive.
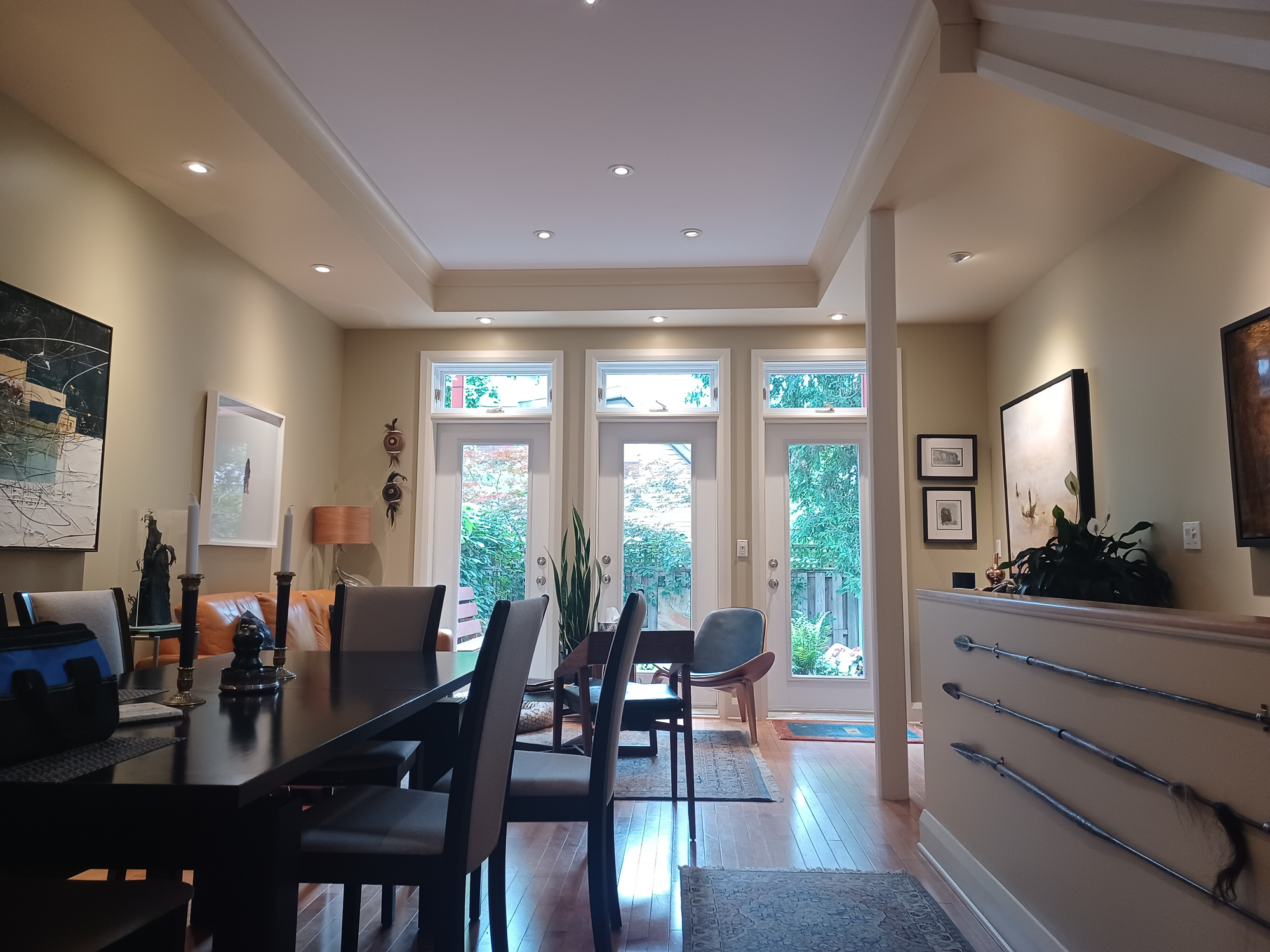
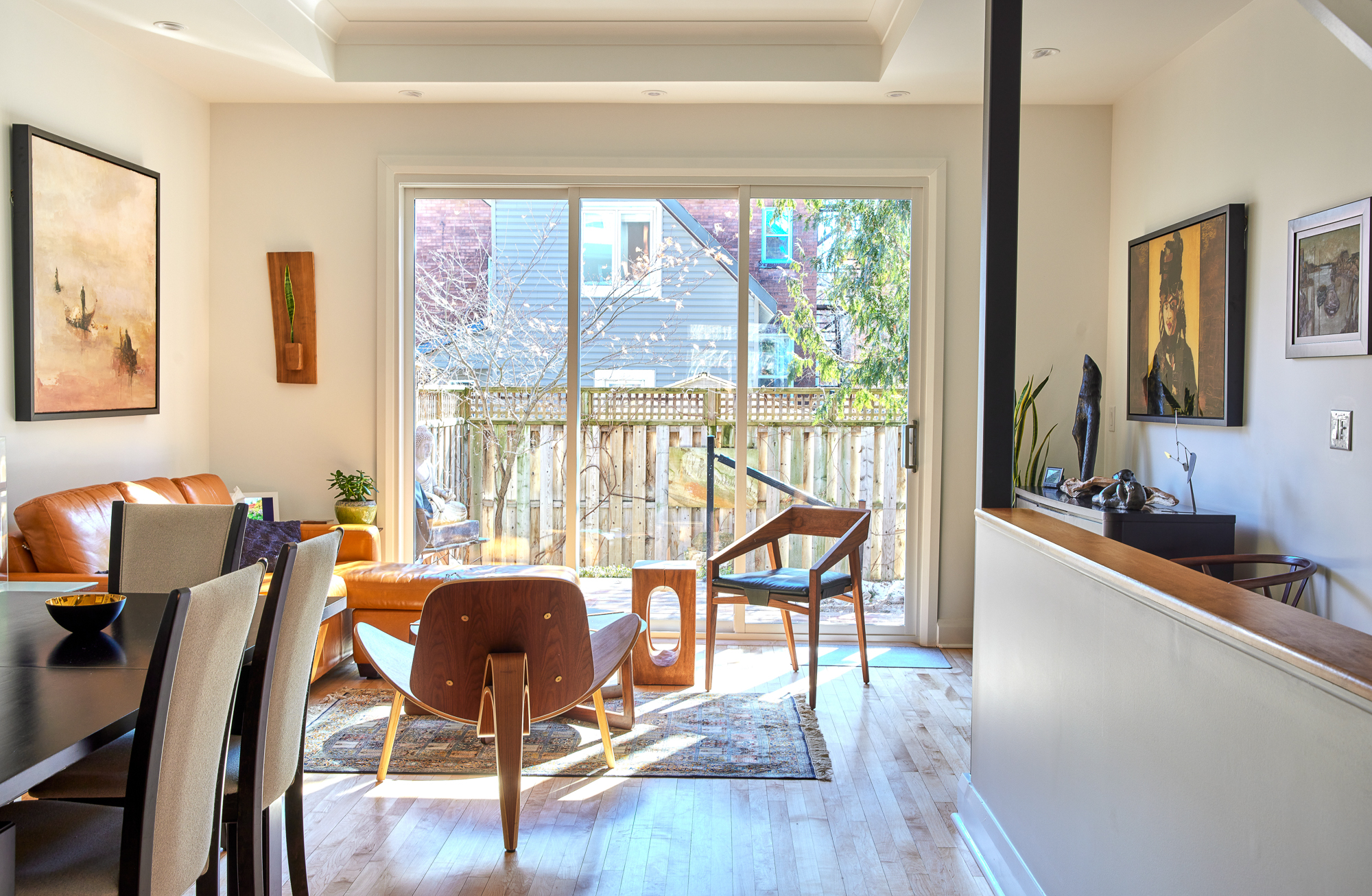
Let’s Get Started
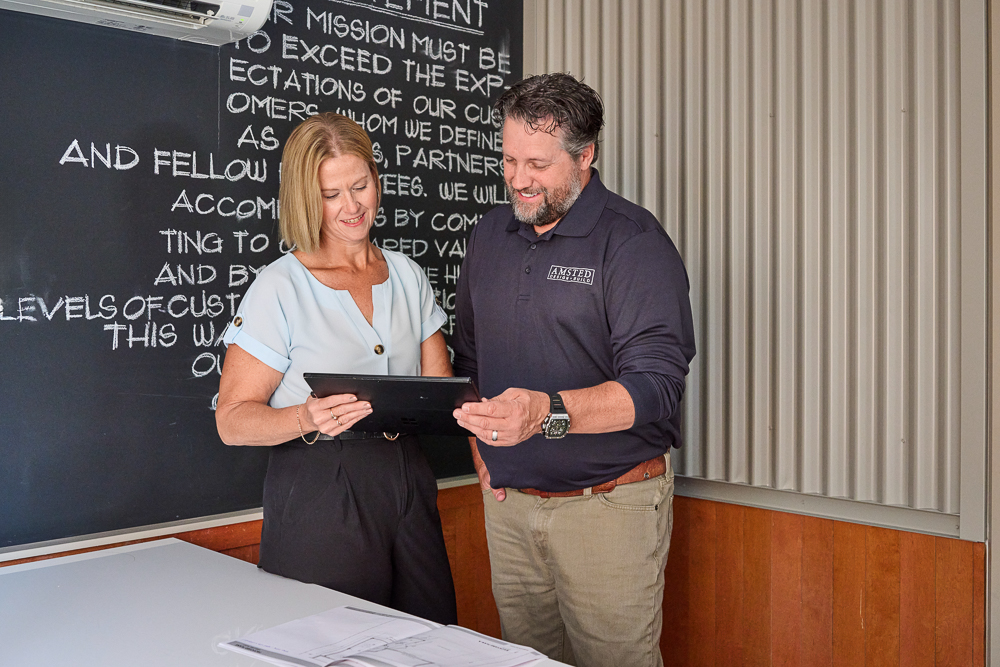
Our team will come to your home for an exciting discussion of your ideas. Together we will discuss your vision, collaborate on ideas, and embark on a journey to transform your space into the ultimate reflection of your style and preferences.

