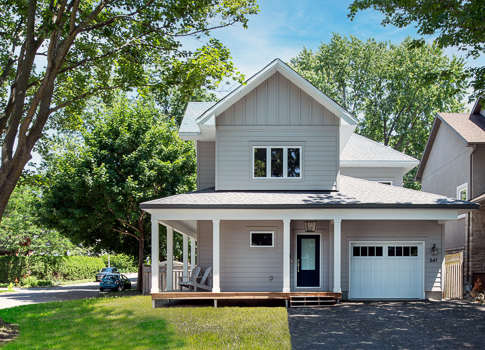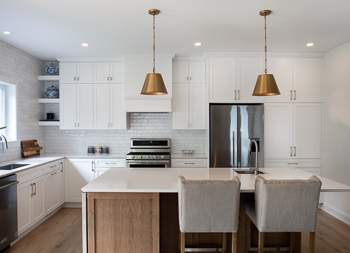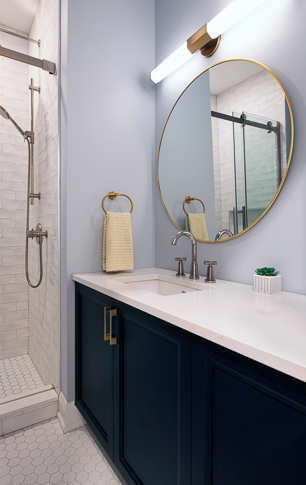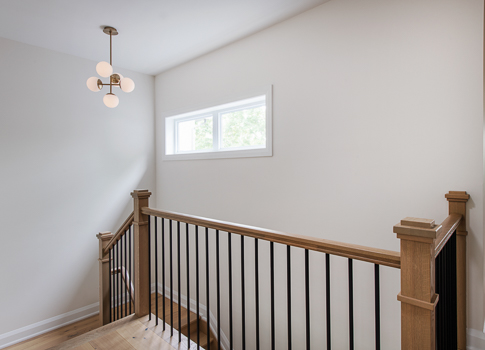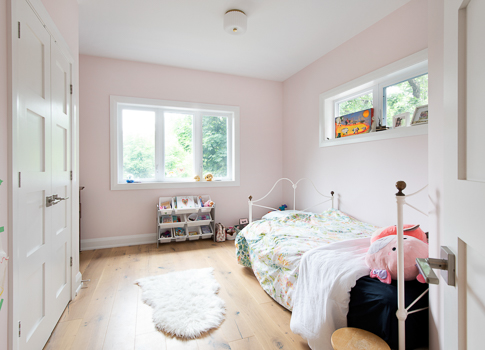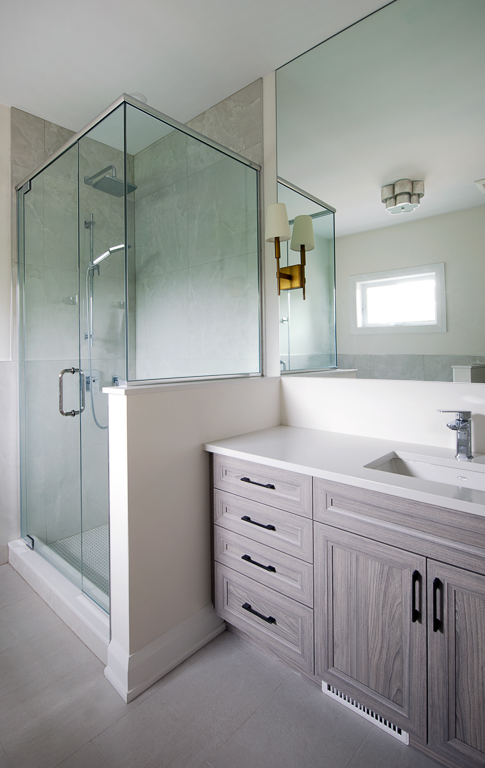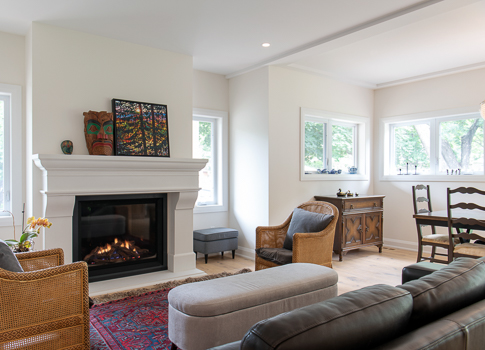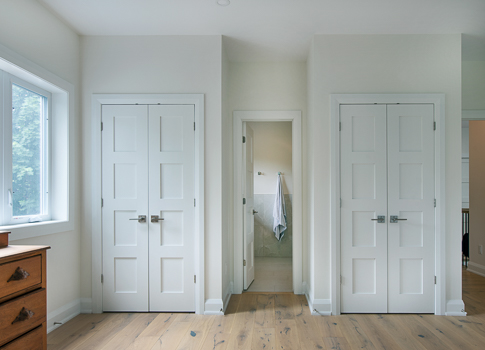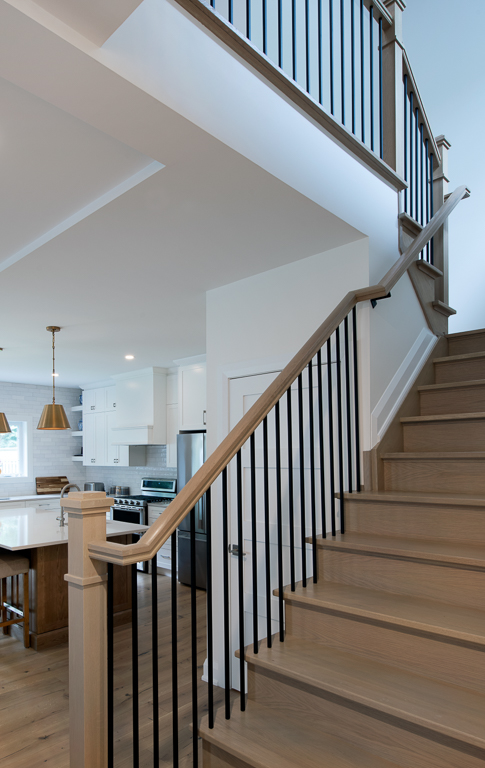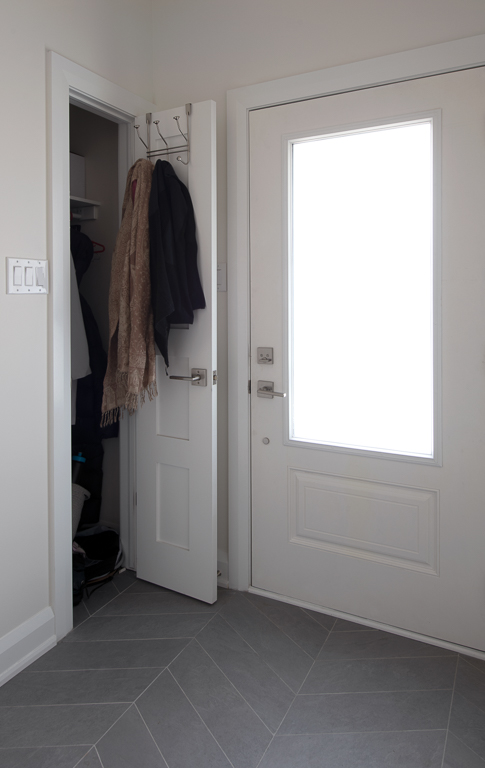
Rooted in Place, Designed with Purpose
We designed this custom home to celebrate and preserve its surroundings, crafting a bright, functional space that wraps naturally around a protected Norway Maple tree. Every detail was guided by intention, from sightlines to sunlight.
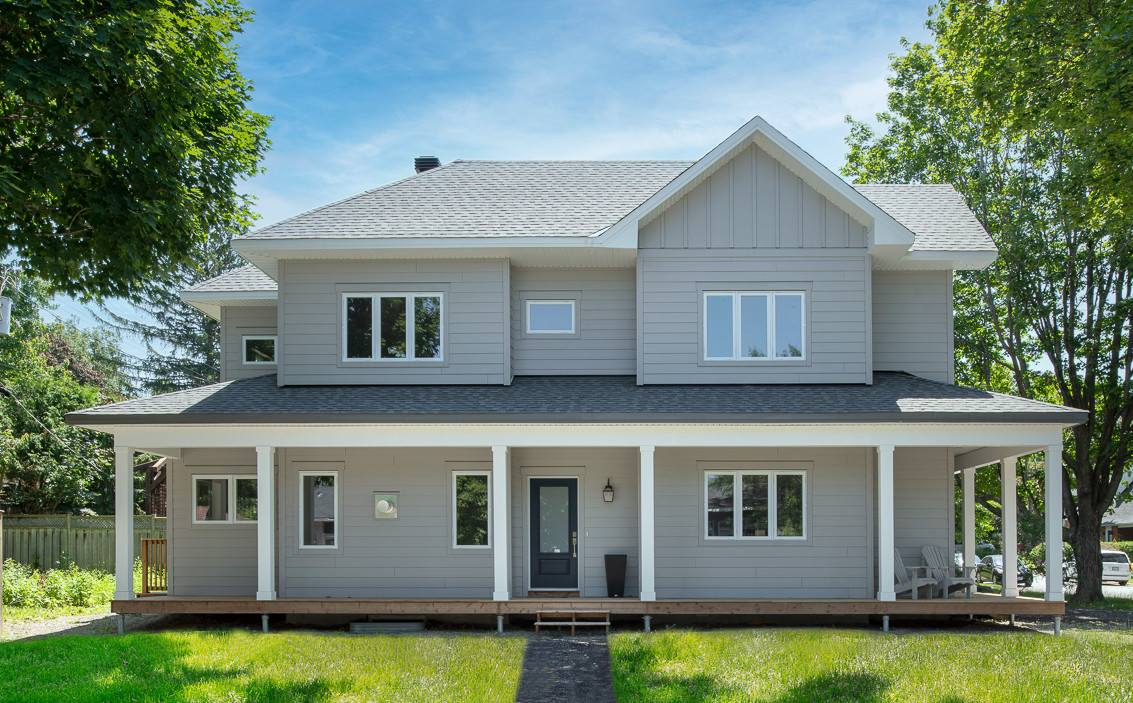
A Custom Home Thoughtfully Designed Around Nature
We began with an existing structure intended for renovation, but when serious structural issues arose, we rebuilt from the ground up. This allowed for a redesign with complete intention, balancing the home’s scale, functionality, and natural context. Guided by the City of Ottawa’s Tree Preservation Society, we carefully planned the new layout around a mature Norway Maple, framing it with projecting gables and generous windows that draw light and views through every level.
We brought warmth and cohesion to the interior through an open-concept layout, natural French-cut oak flooring, and a calm palette of soft whites. The kitchen, designed for connection, features dual sinks, a double oven, and an oversized refrigerator, perfect for family cooking and entertaining. Built-in storage, a custom mudroom bench, and a second-floor laundry room ensure daily life runs effortlessly. In the primary suite, expansive windows showcase the tree’s canopy, while a spa-inspired ensuite offers a moment of calm. Together, these choices created a home that feels bright, balanced, and deeply tied to its surroundings
Let’s Get Started

Our team will come to your home for an exciting discussion of your ideas. Together we will discuss your vision, collaborate on ideas, and embark on a journey to transform your space into the ultimate reflection of your style and preferences.

