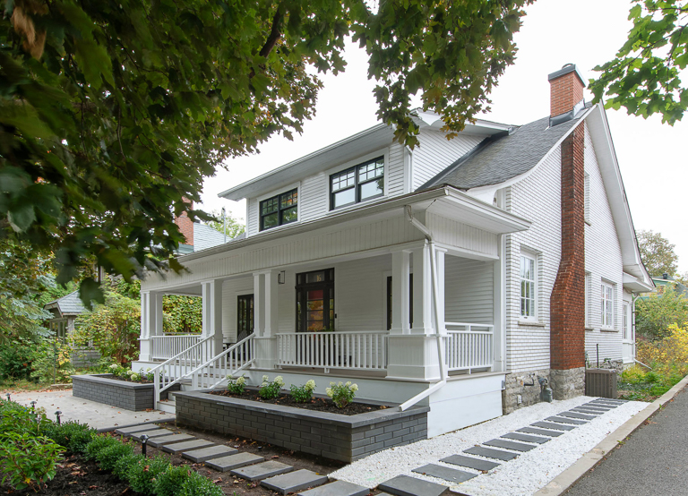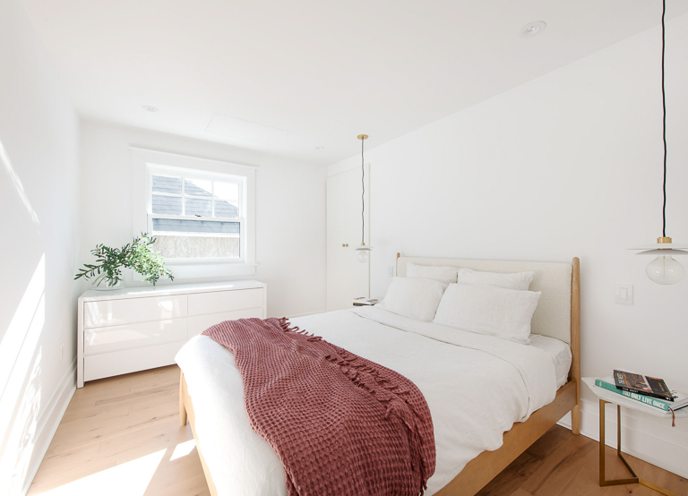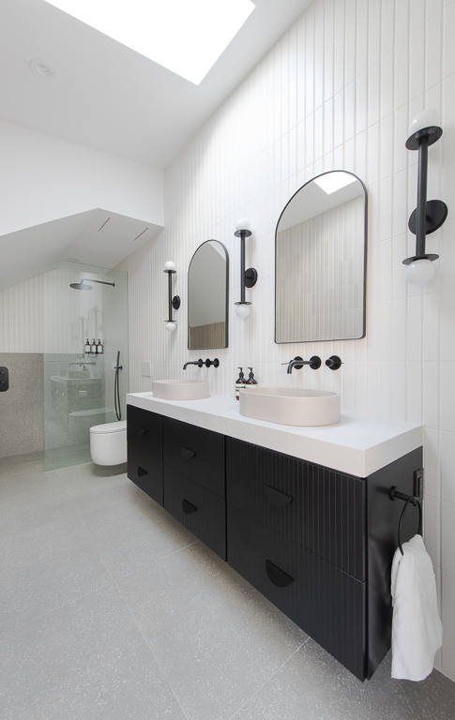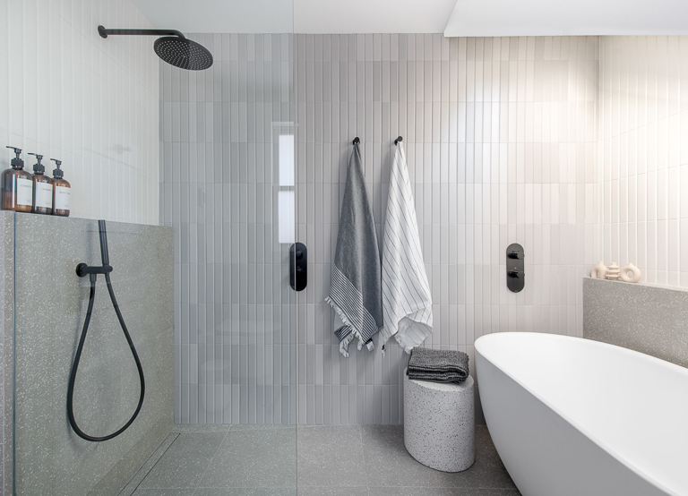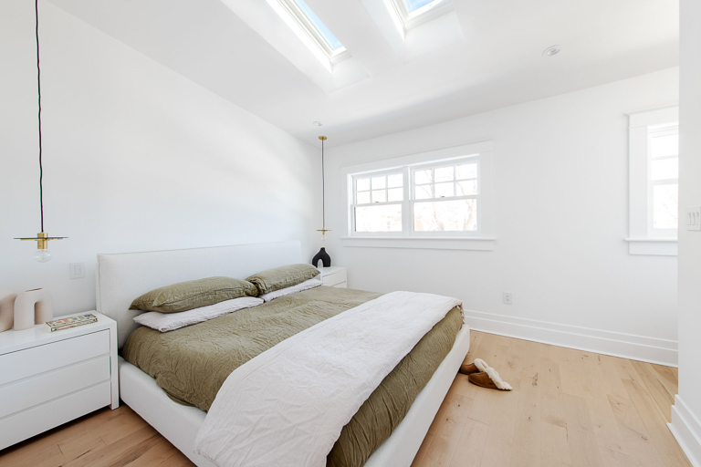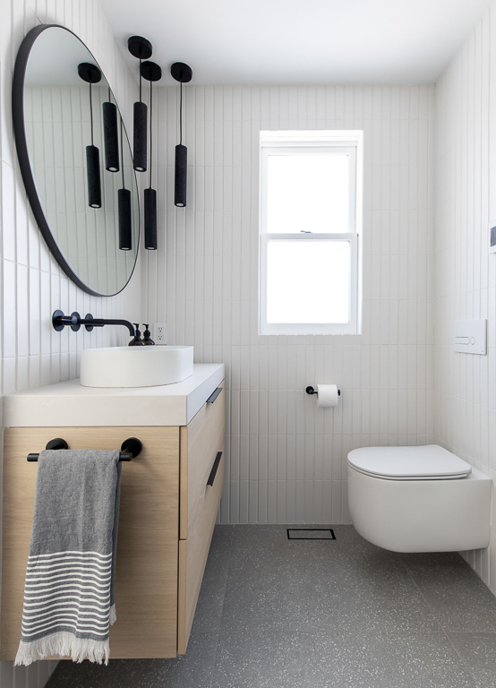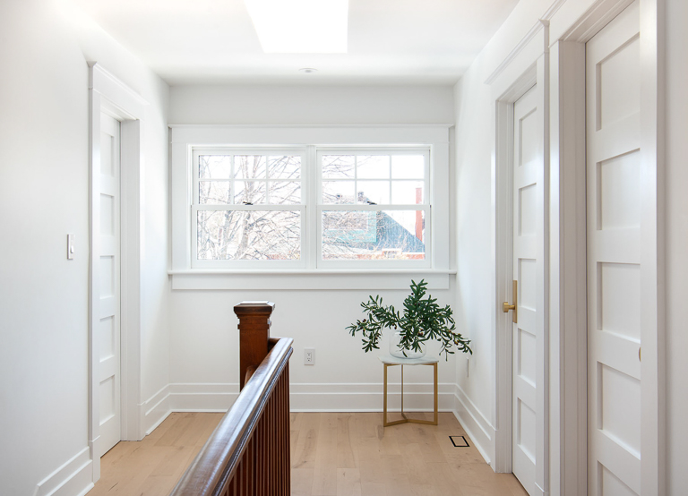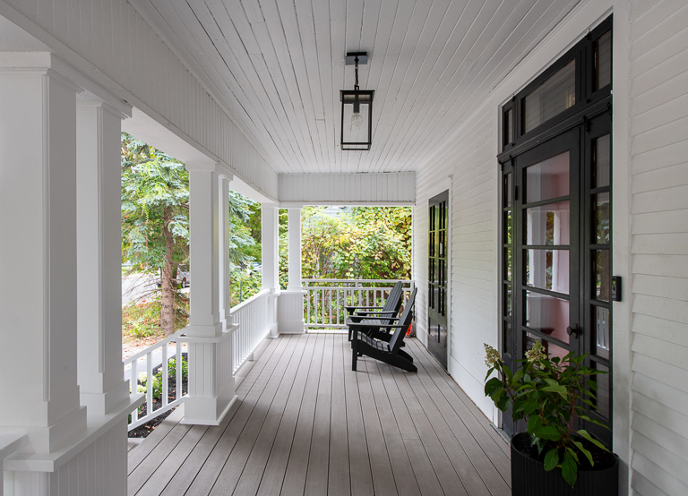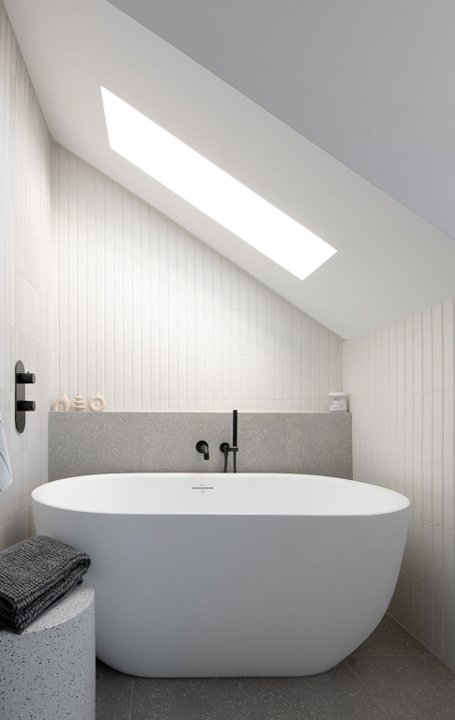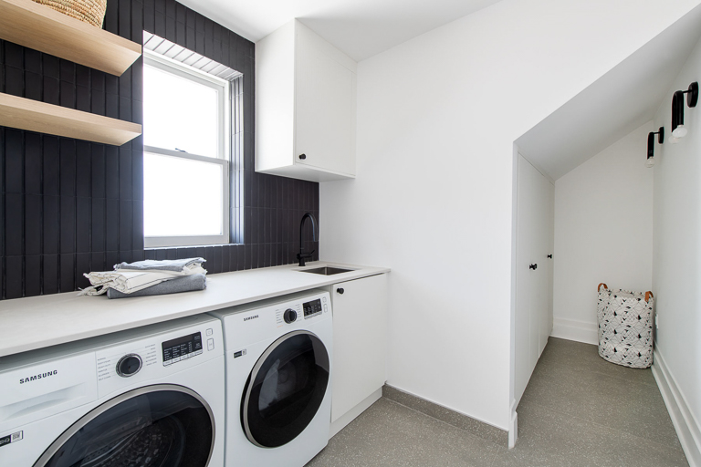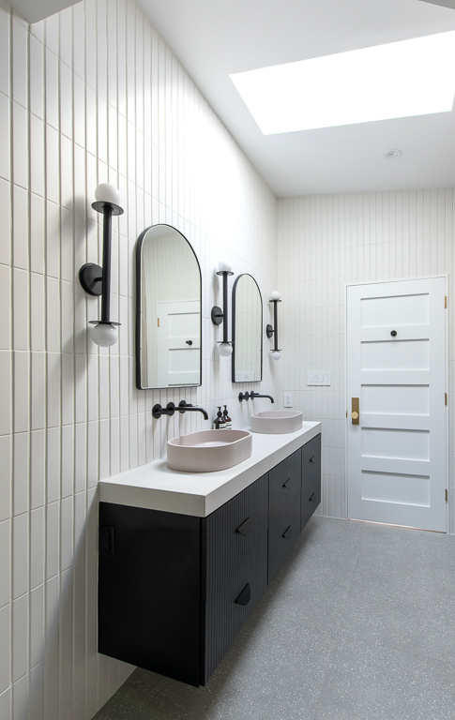
Balancing Character and Efficiency
A space-saving home renovation focused on cohesion, stability, and creative use of space. We introduced smart storage, skylights, and modern finishes while preserving character, creating a brighter and more efficient home designed to perform beautifully for years to come.
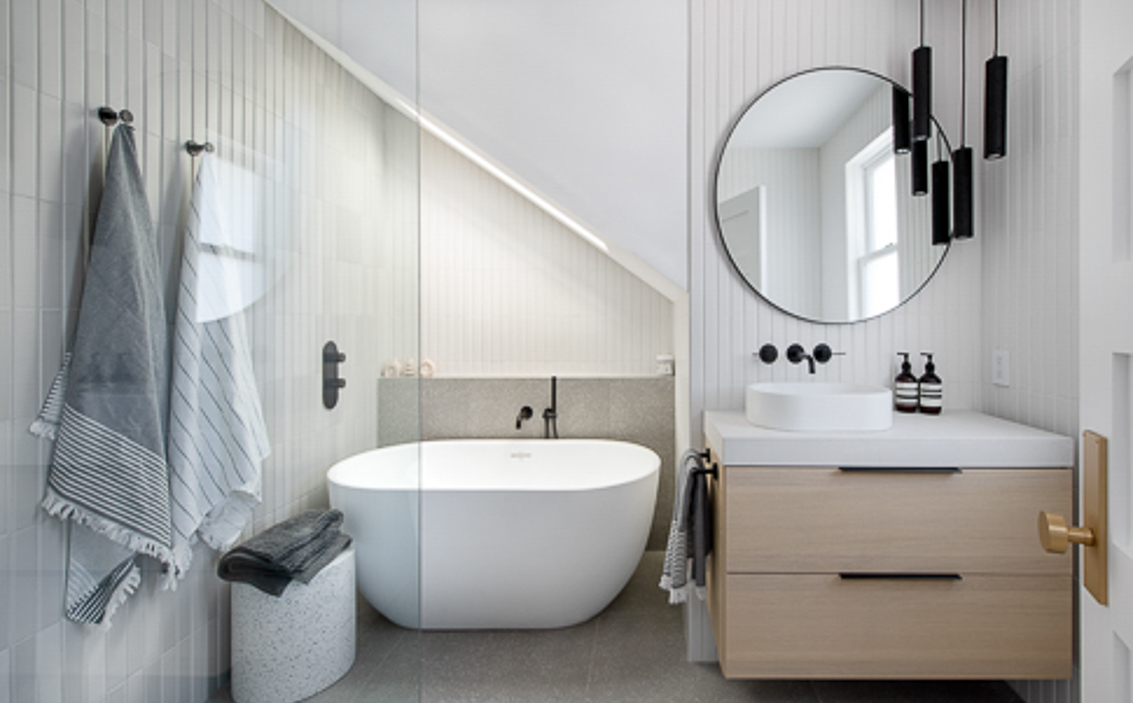
Designing with Space in Mind
We stabilized the foundation with repurposed railroad steel, an innovative engineering solution that preserved structural integrity without lifting the home. Inside, we reimagined the second-floor layout by transforming attic space into storage, converting a closet into a full bathroom, adding a walk-in closet and ensuite for the primary bedroom, and relocating the laundry upstairs. Skylights in every bathroom and throughout the hall flood the home with natural light, while wall-hung vanities and toilets save valuable floor space and maintain a sleek appearance. Together, these choices created a brighter, more functional home that respects its character while embracing modern living.
We combined functionality with timeless appeal to ensure the home performs beautifully for years to come. Comprehensive waterproofing and a new water main safeguard adding long-term reliability, while fixture placements are tailored to the homeowner’s taller height for daily comfort. To preserve character, we maintained original details such as the front posts, pillars, and stair railing, while restoring the Craftsman-style front porch with durable composite decking that matched the home’s original look. Inside, modern finishes—including concrete-inspired countertops, vessel sinks, and floor-to-ceiling tiles—add elegance and durability. The result is a cohesive, efficient design that balances historic charm with modern comfort.
Let’s Get Started

Our team will come to your home for an exciting discussion of your ideas. Together we will discuss your vision, collaborate on ideas, and embark on a journey to transform your space into the ultimate reflection of your style and preferences.

