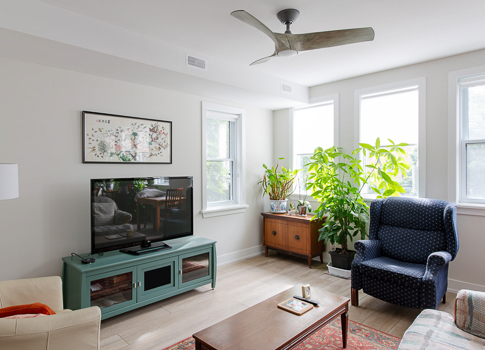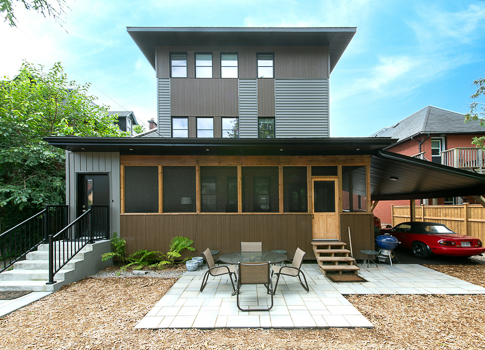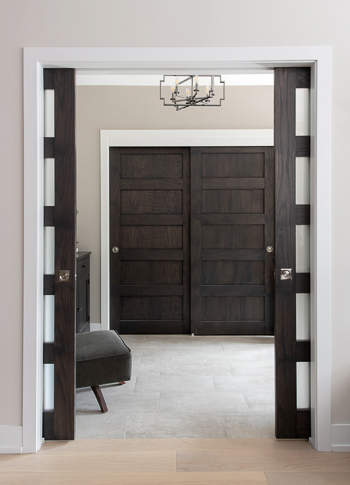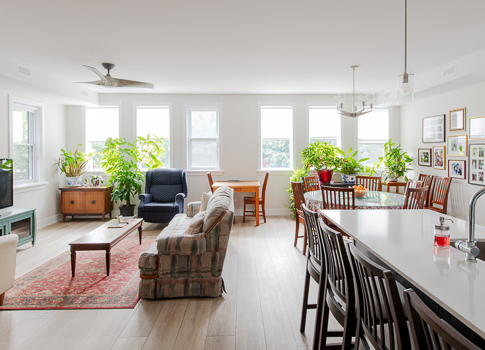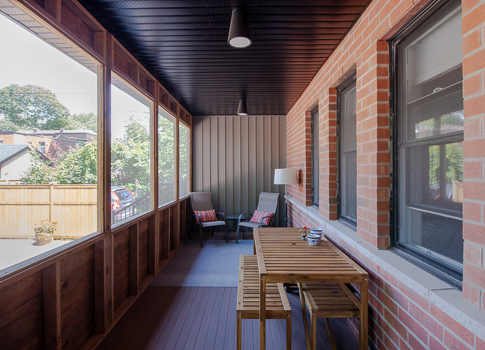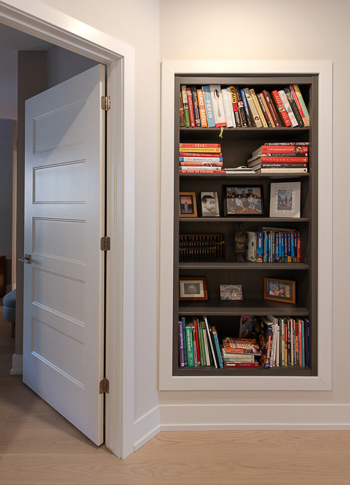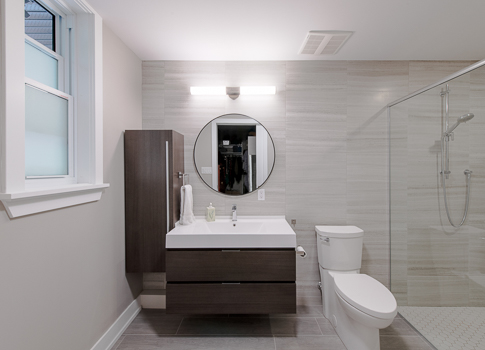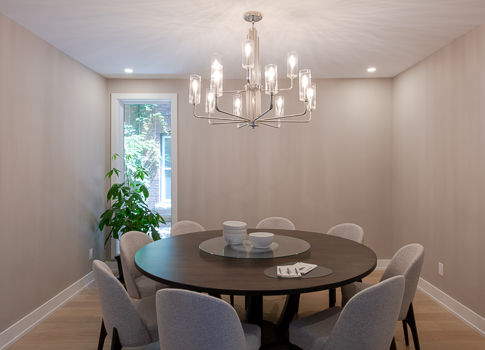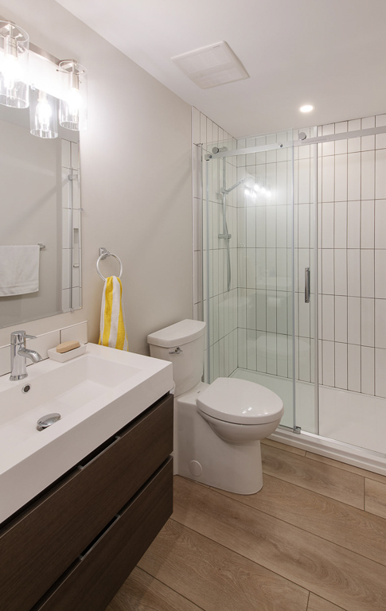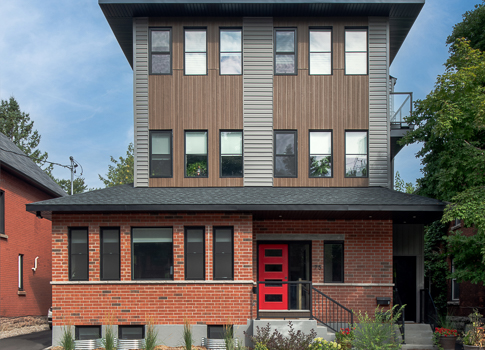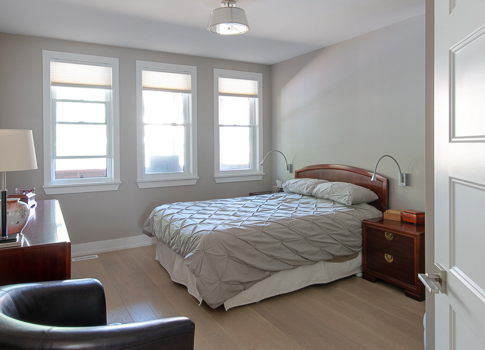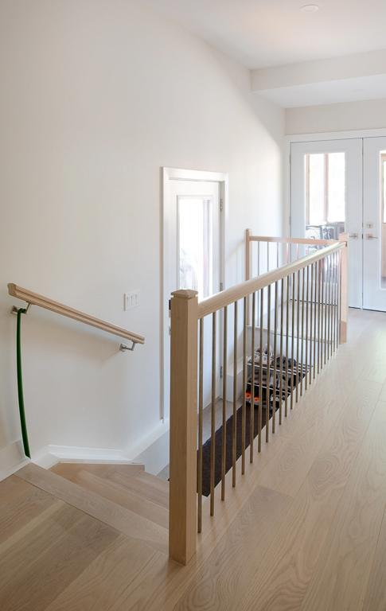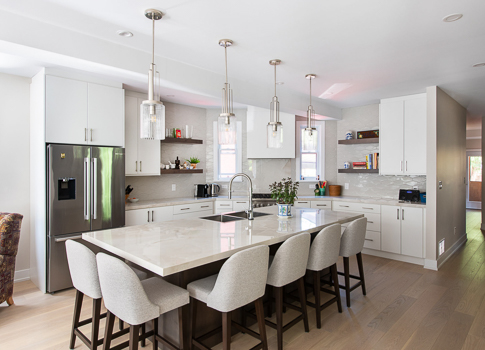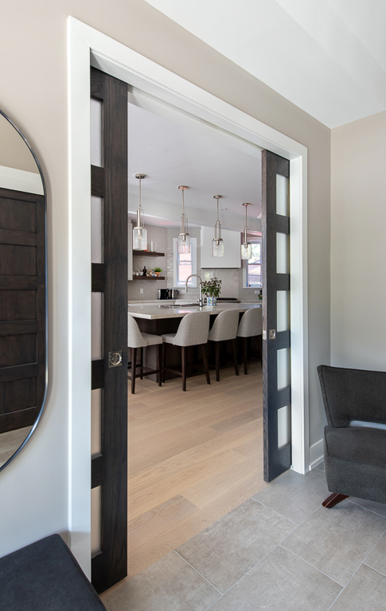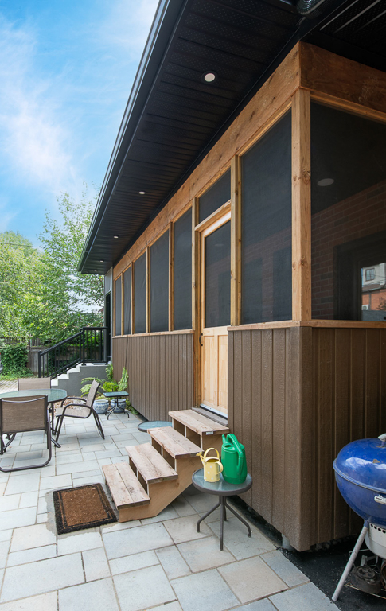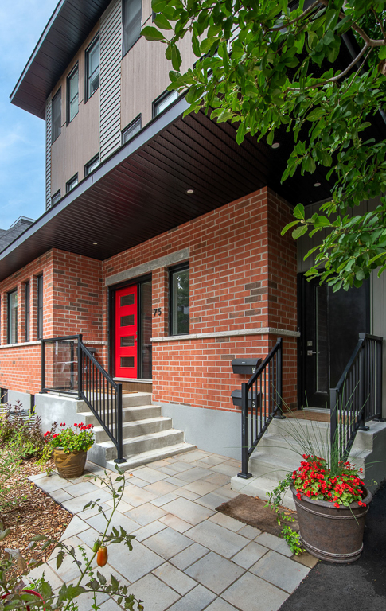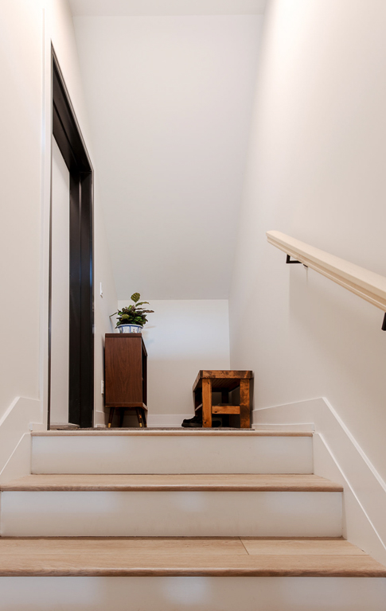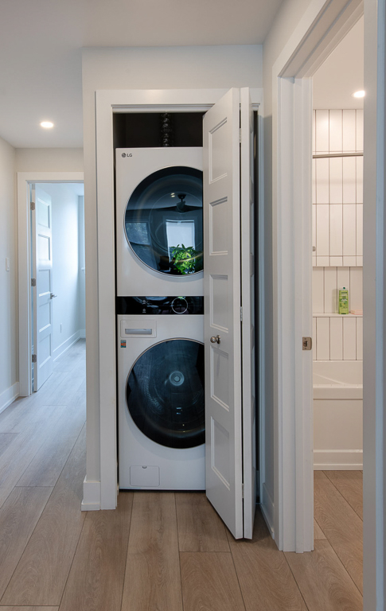
Designing for Connection and Independence
We designed a custom triplex home that supports multi-generational living today and rental potential in the future. Purpose-built from the ground up, each unit is fully independent yet part of a unified, contemporary design.
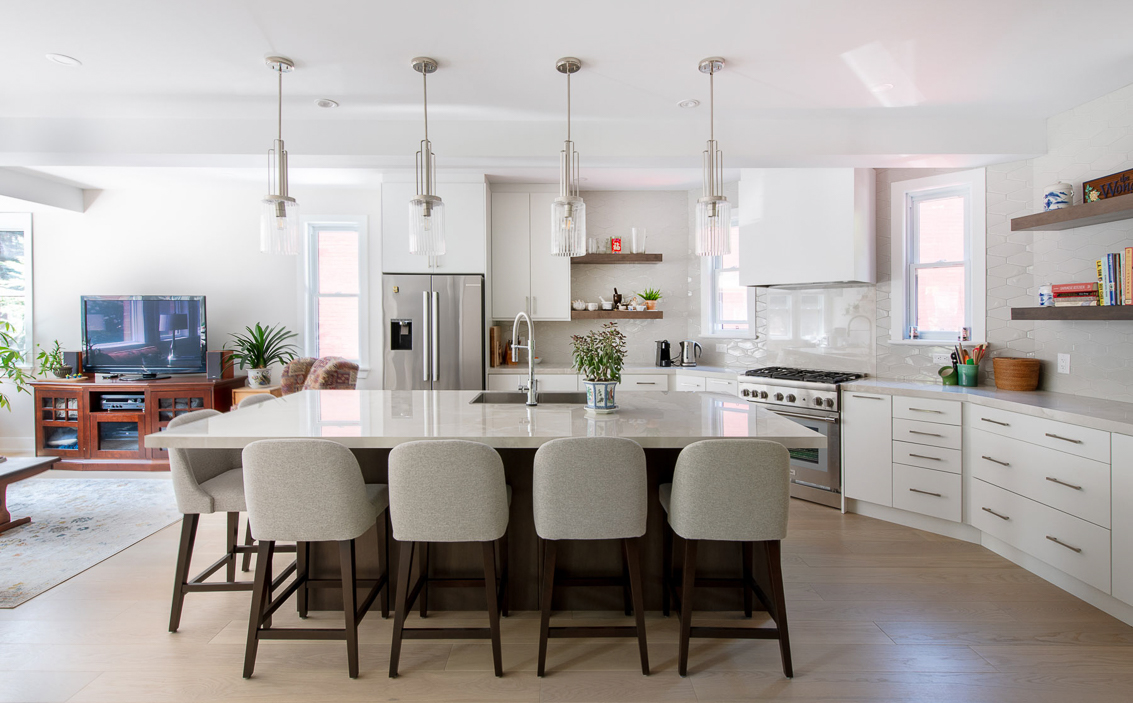
A Custom Triplex Home Built for Flexibility
We approached this project with the goal of creating a flexible, future-ready home that feels unified while accommodating three distinct living spaces. Built as a true triplex, each unit is self-contained in layout, structure, and code compliance. The main level flows into the basement for expanded family living, while the upper floors offer independent dwellings for parents and a growing family. Strategic mechanical stacking, sound attenuation, and fire-rated assemblies allow each suite to operate privately, maintaining comfort and quiet throughout. Every planning decision—from egress to metering—was designed to enable either long-term family living or a smooth transition to rental use.
Although layered across three floors, the home appears as a single, elegant residence. Aligned windows, consistent materials, and a shared central stair tower create a harmonious exterior that blends seamlessly into the urban streetscape. Inside, subtle variations in palette distinguish each dwelling while preserving a cohesive tone through white oak flooring, matte black fixtures, and quartz surfaces. Dedicated outdoor spaces, including a ground-level patio, recessed balconies, and bike storage, extend living beyond the walls. Durable finishes, efficient systems, and thoughtful mechanical planning ensure the home performs beautifully for years to come. The result is a custom triplex home that balances connection and independence, designed for how families live—and evolve—today.
Let’s Get Started
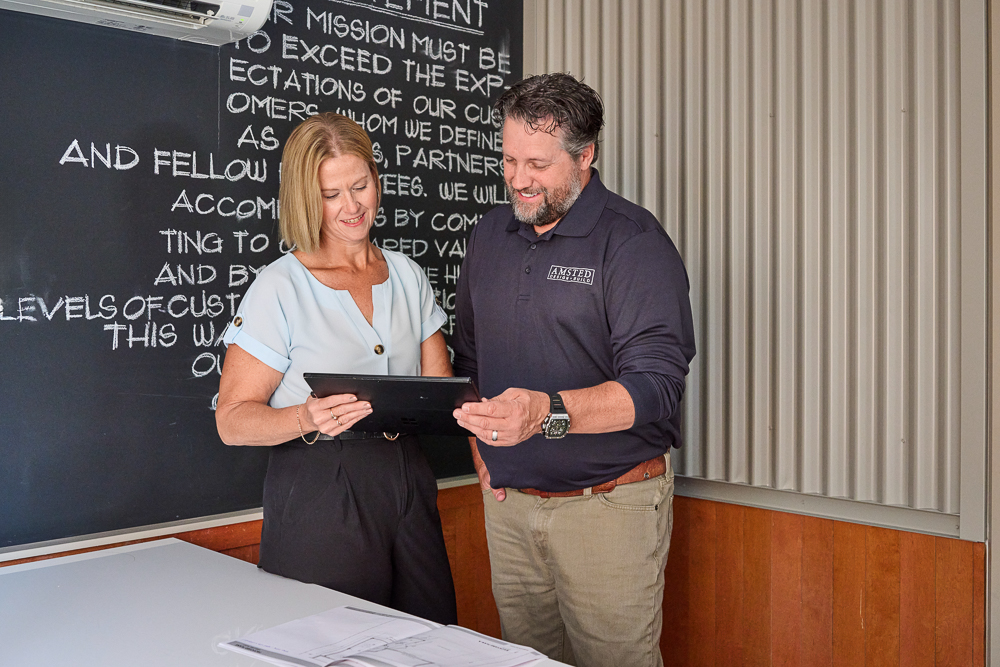
Our team will come to your home for an exciting discussion of your ideas. Together we will discuss your vision, collaborate on ideas, and embark on a journey to transform your space into the ultimate reflection of your style and preferences.

