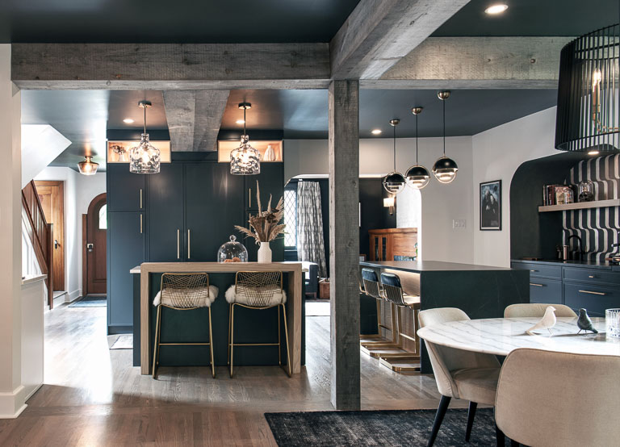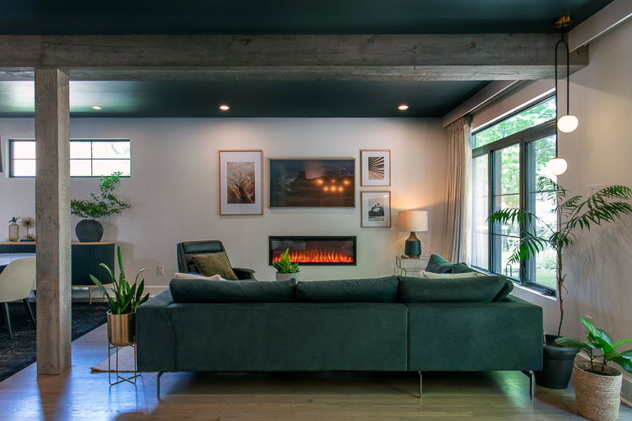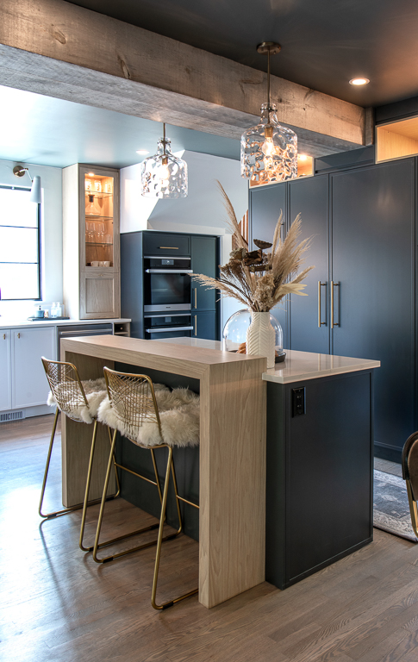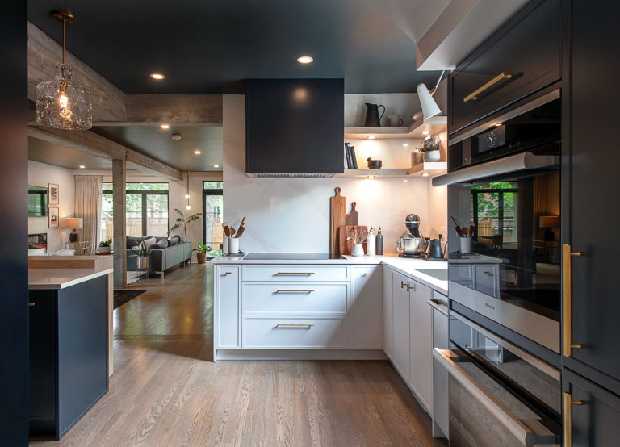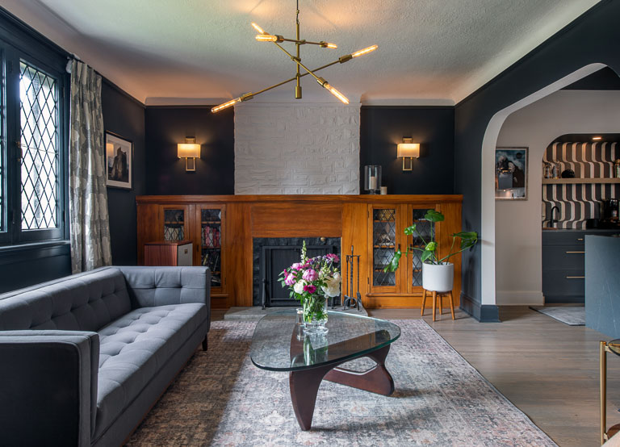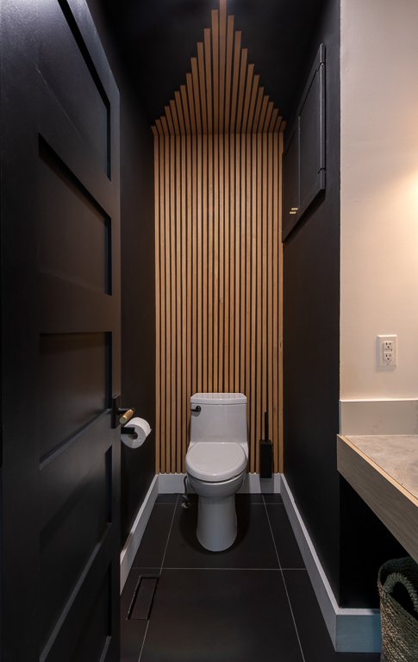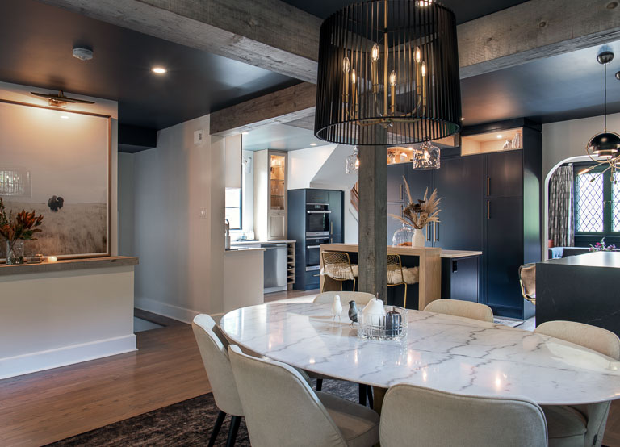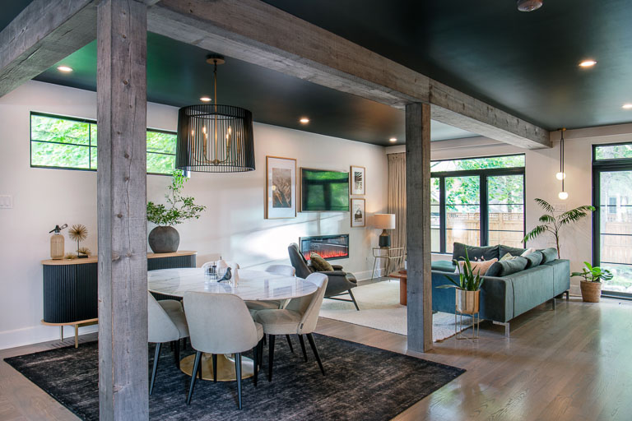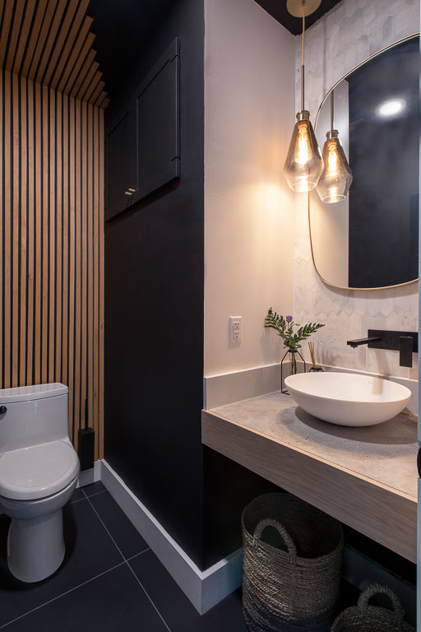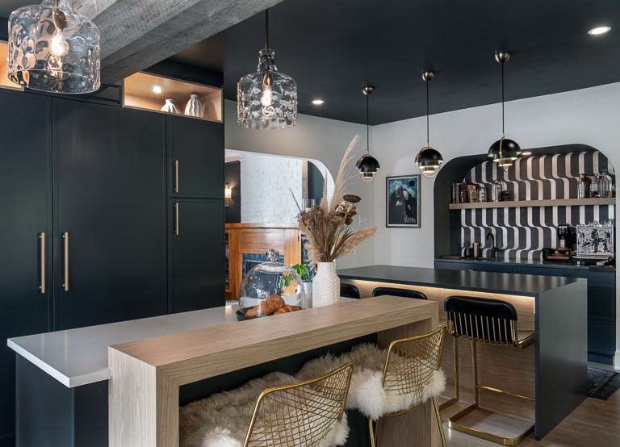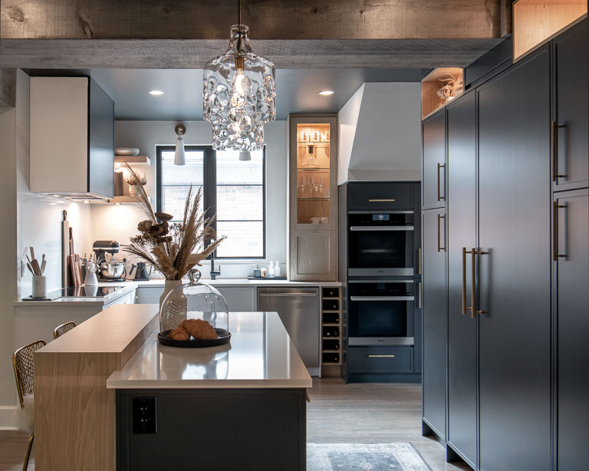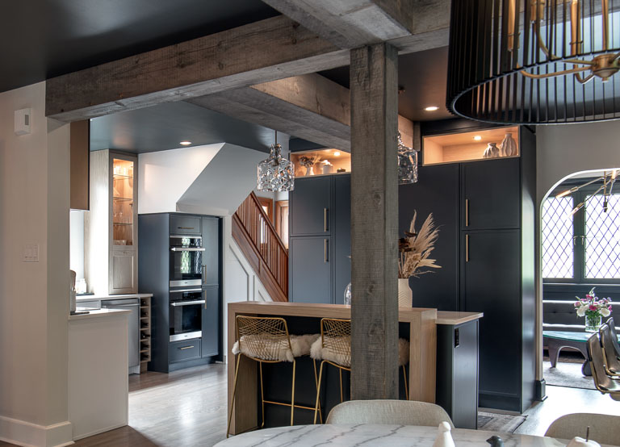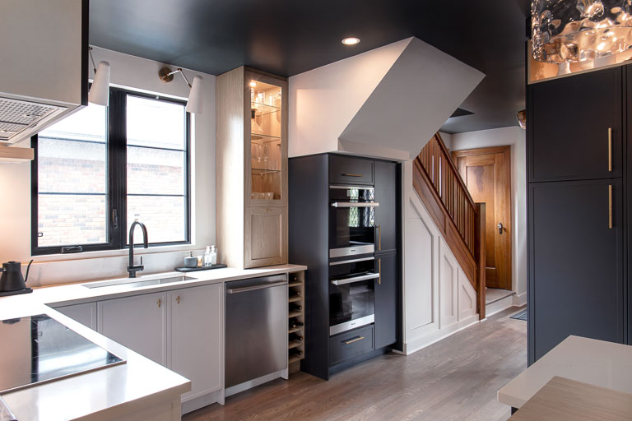
Style, Function, & Flow
We reimagined this home with an expansive kitchen renovation, spanning the full width of the house. Designed for connection and entertaining, the space features dual islands, hidden storage, and custom finishes that balance everyday function with dramatic style.
Crafting a Kitchen for Family and Friends
We set out to create a kitchen that supports both family life and entertaining. The oversized layout spans the home’s width, anchored by two distinct islands, one tailored for coffee and cocktails, the other for food preparation. Seating at both islands maximizes interaction, while a formal dining space maintains balance within the open plan. Every detail was carefully considered, from a built-in pantry beside the refrigerator to hidden storage beneath the stairs, ensuring no corner was wasted.
Design choices emphasize both elegance and cohesion. Barnboard-clad beams subtly define the open space, while shaker cabinetry in Starry Night, Satin White, and birch tones pairs with dual quartz countertops in contrasting light and dark. Black and gold fixtures add sophistication, complemented by birch shelving, glass displays, and panel-ready appliances. Natural light, LED pot lights, and newly blended hardwood unify the home’s character with modern functionality. The result is an expansive kitchen renovation that feels both dramatic and inviting, perfectly suited for gathering, cooking, and creating memories.
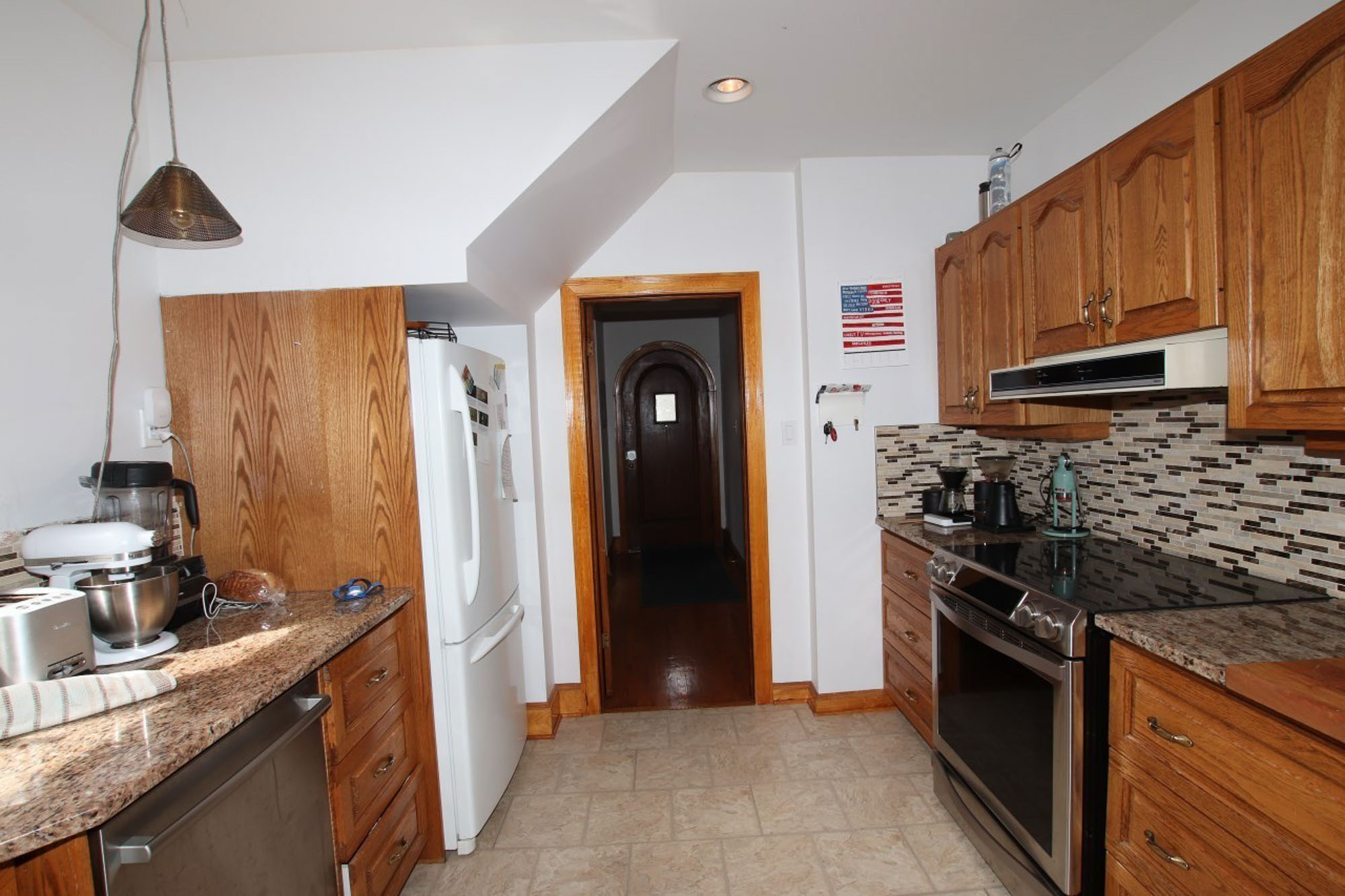
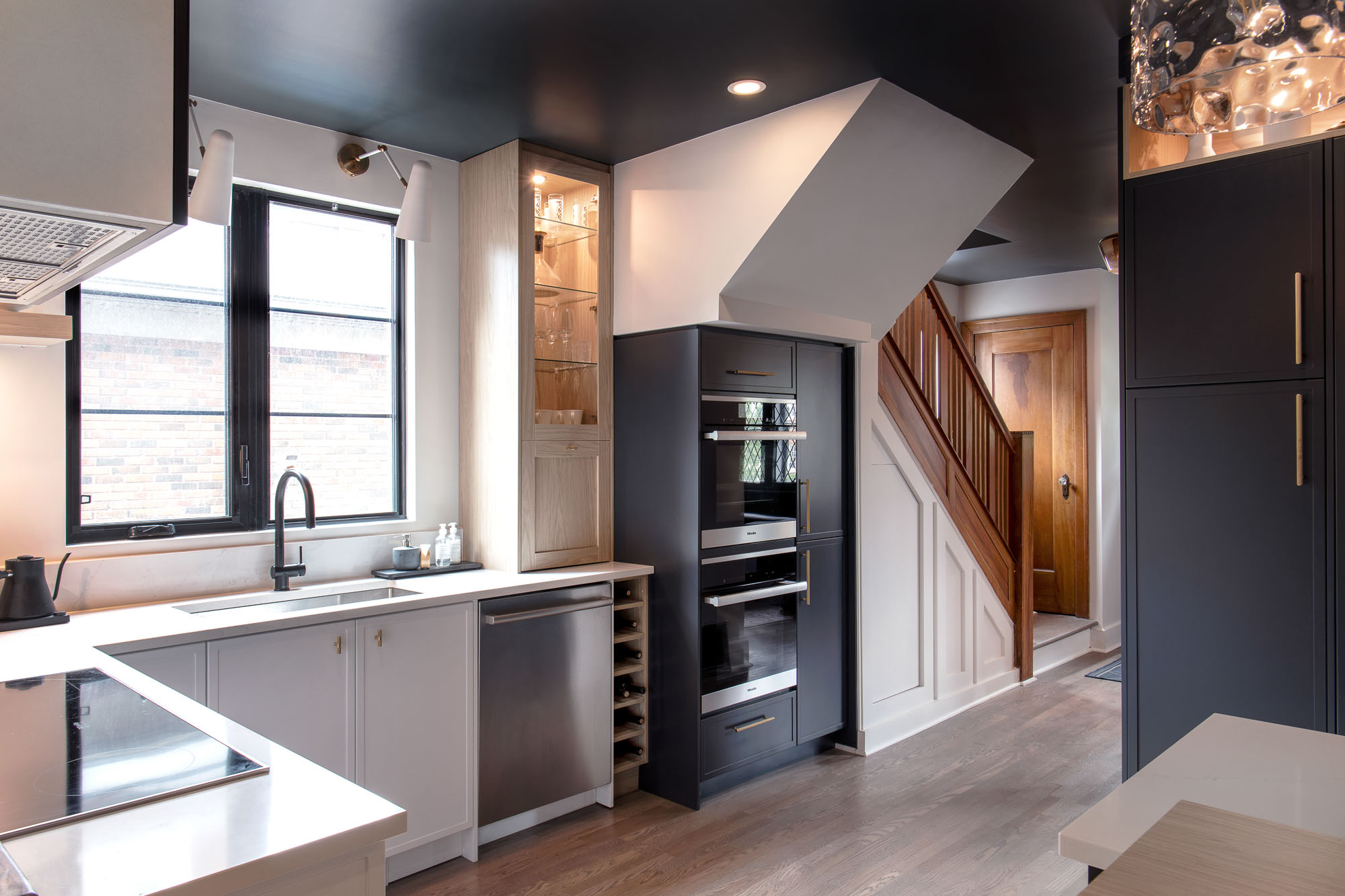
Let’s Get Started

Our team will come to your home for an exciting discussion of your ideas. Together we will discuss your vision, collaborate on ideas, and embark on a journey to transform your space into the ultimate reflection of your style and preferences.

