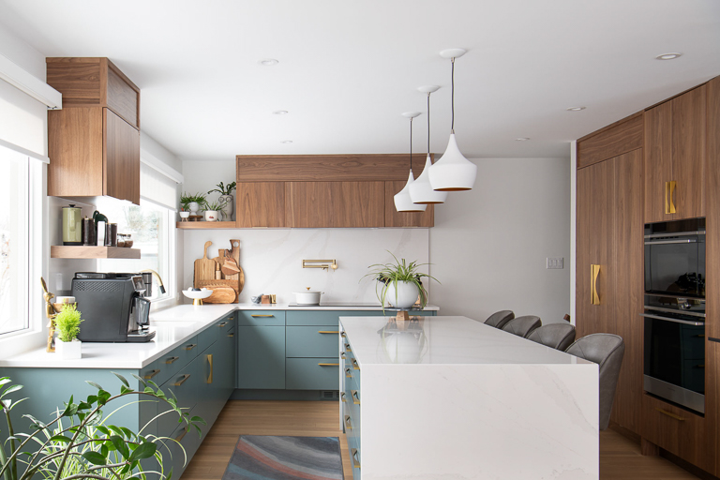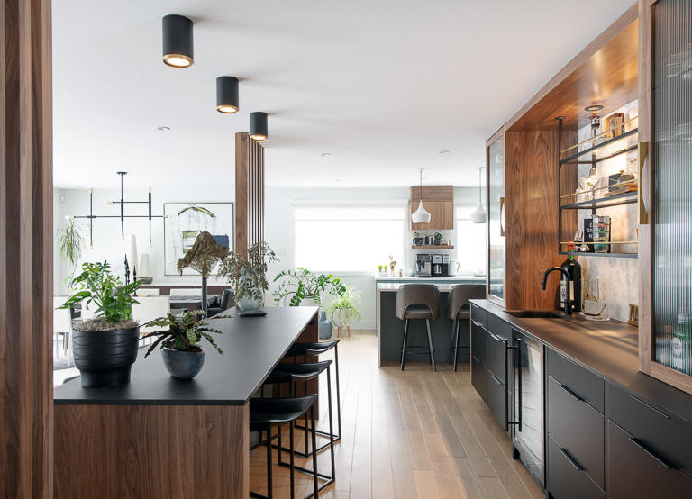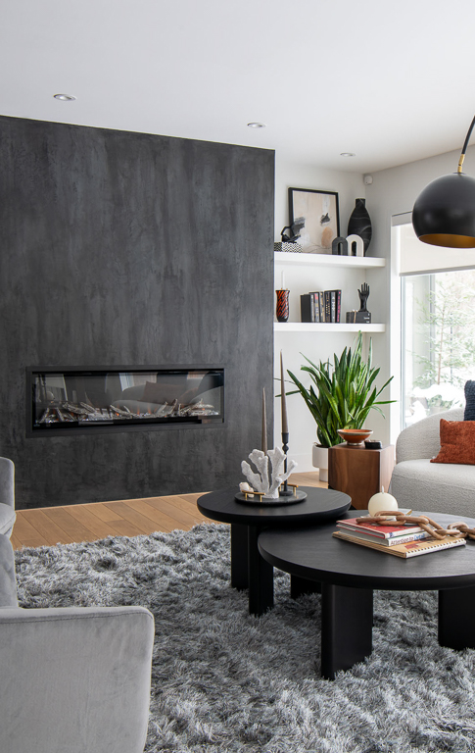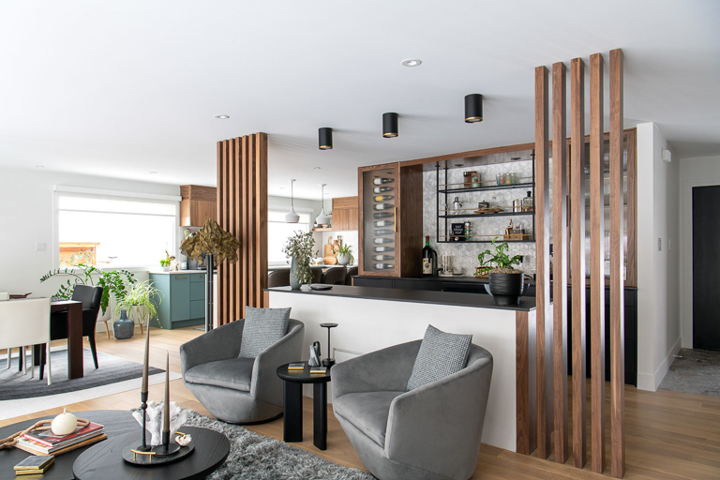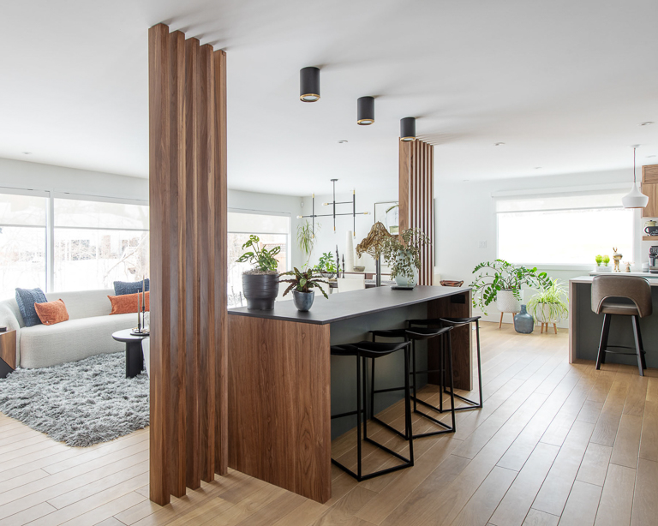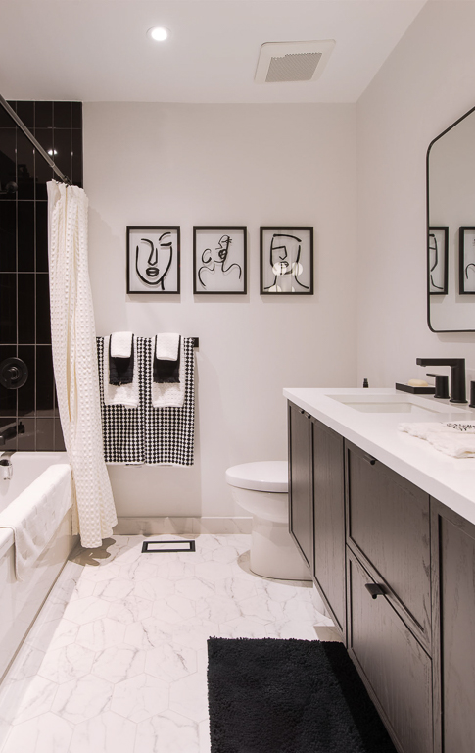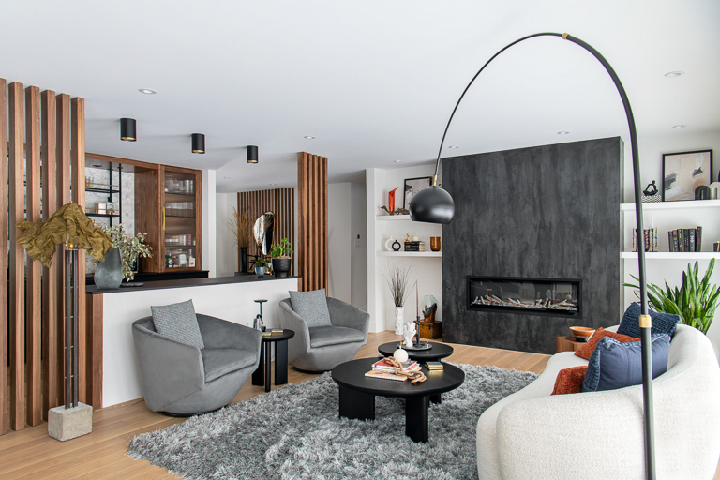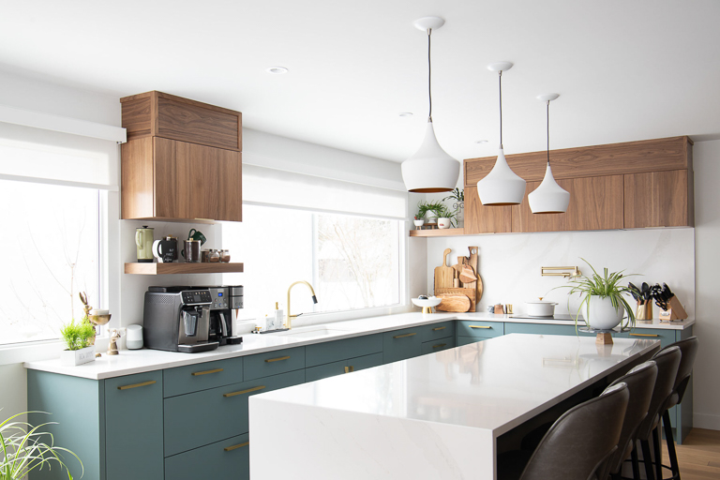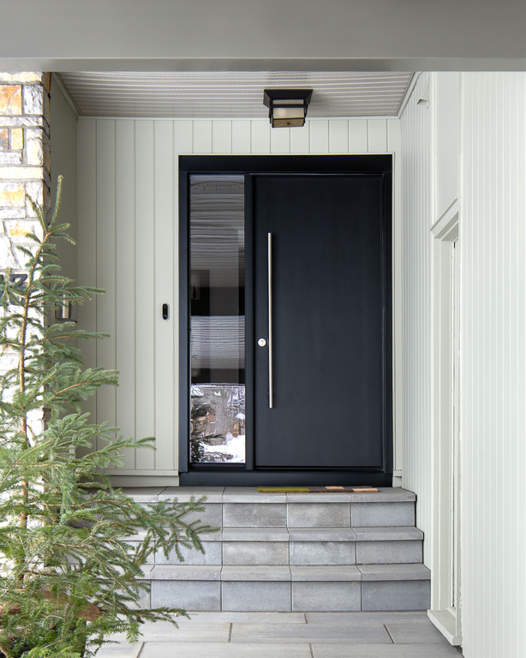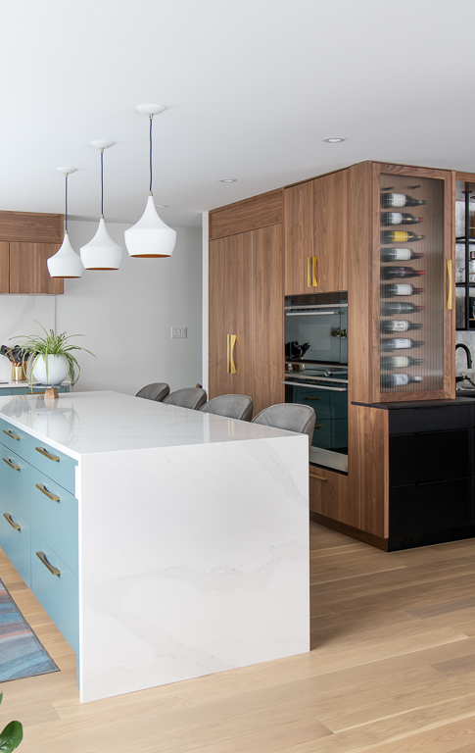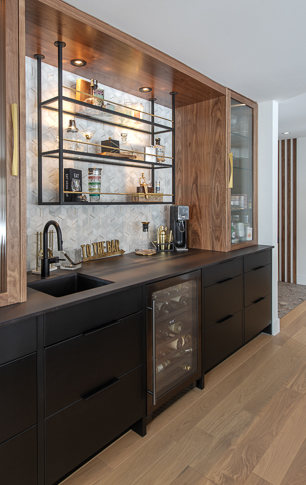
An Open Concept Transformation
This galley kitchen remodel reimagined a closed layout as a bright, modern hub for family living and entertaining. An expanded space, a new wet bar, and improved flow created a purposeful hub that balances daily function with elegant style.
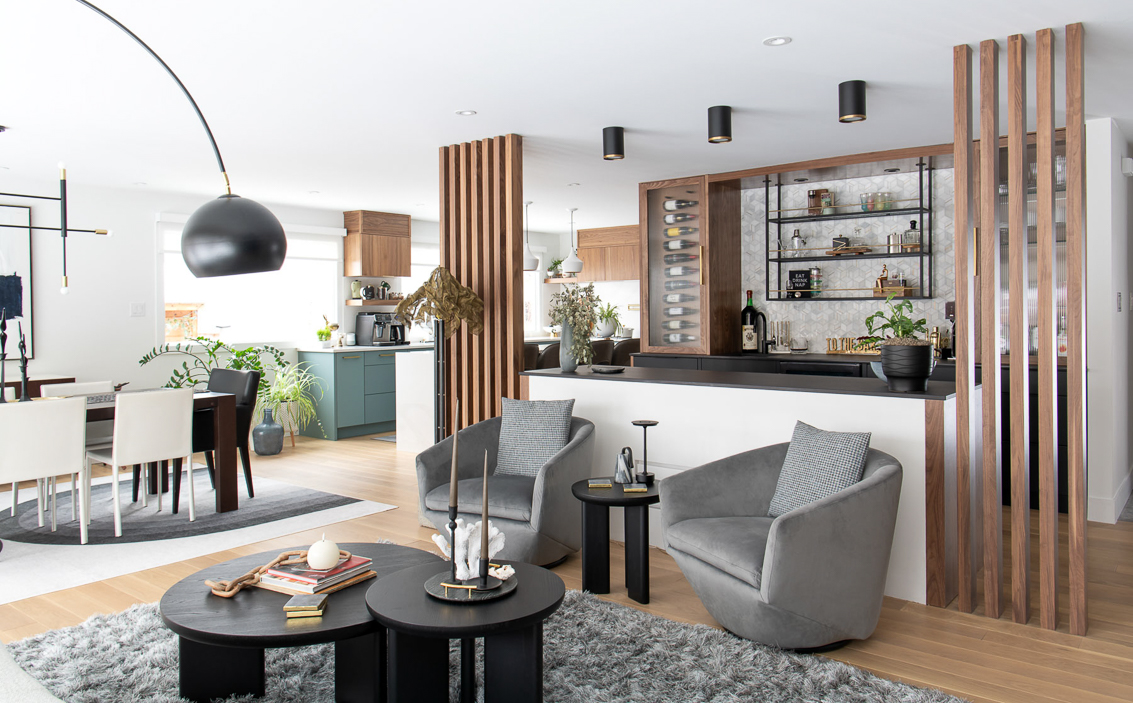
Cohesion and Modern Elegance
We transformed the previously enclosed galley kitchen and dining area into a spacious, modern hub with an expanded kitchen, wet bar, and added seating. By removing the foyer closet, we introduced more natural light and improved flow, creating an open layout designed for both everyday living and entertaining. The result is a main floor that feels bright, functional, and welcoming.
To elevate both style and function, we emphasized modern elegance through a palette of deep greys, soft whites, and warm wood tones, complemented by black detailing and wood slat accents that subtly define the open areas. Bulkheads conceal the hood fan, while Venetian plaster adds a suede-like finish to the fireplace, creating a unique focal point. By unifying ceiling heights and layering materials and textures, we established a cohesive look that reflects the homeowners’ love of modern design while ensuring comfort, style, and longevity.
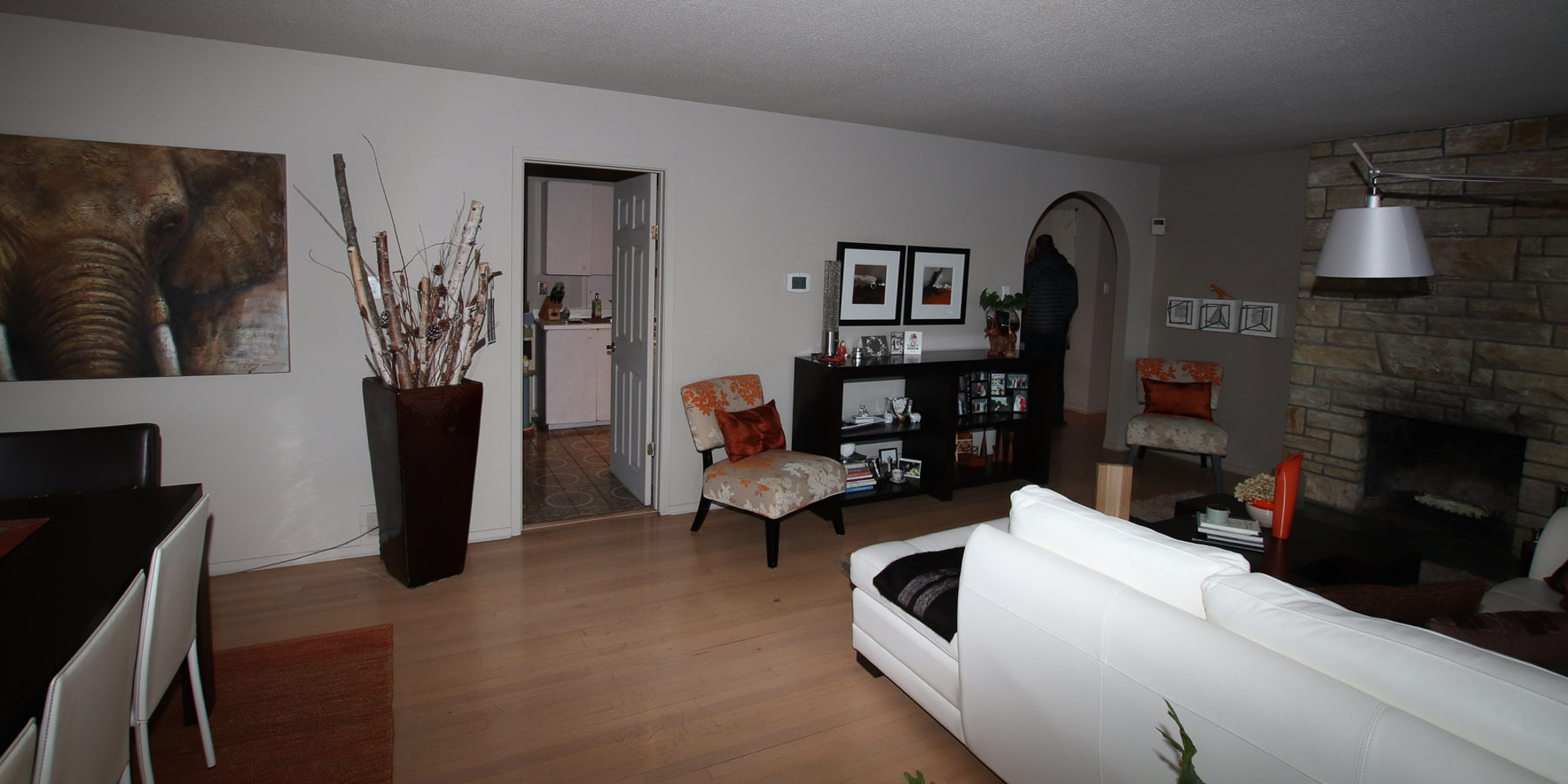
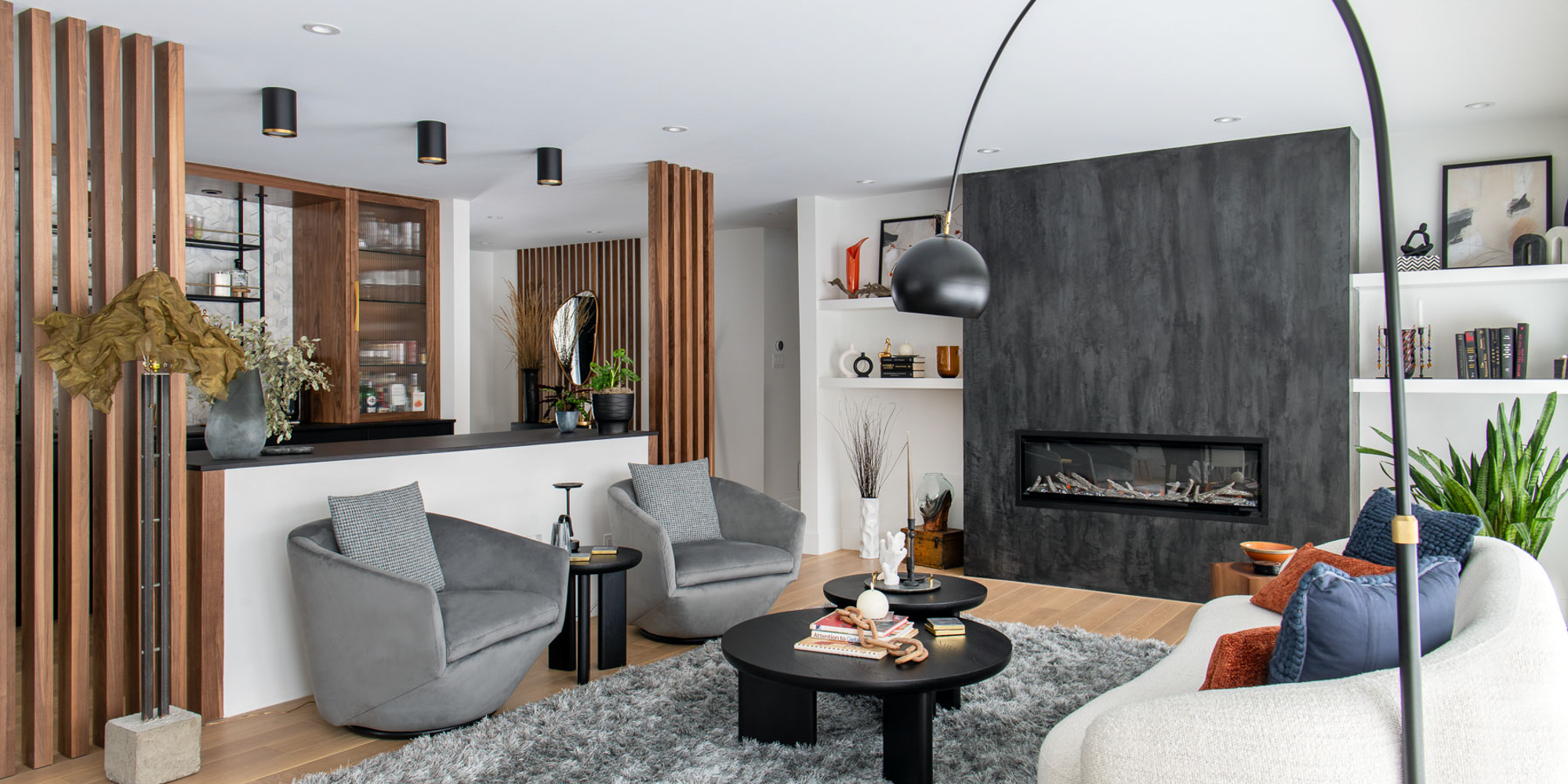
Let’s Get Started
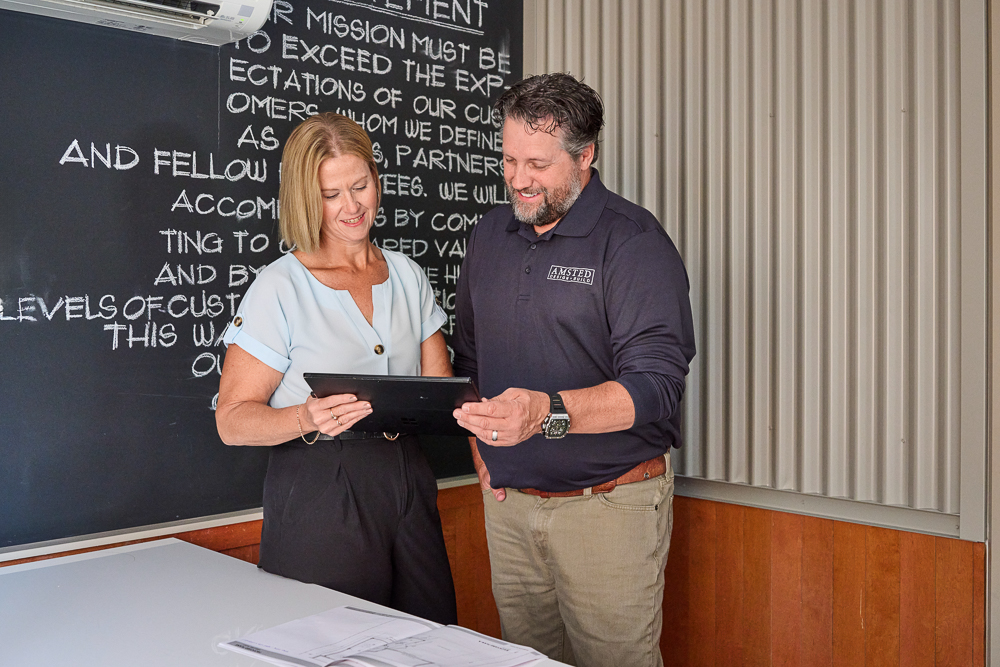
Our team will come to your home for an exciting discussion of your ideas. Together we will discuss your vision, collaborate on ideas, and embark on a journey to transform your space into the ultimate reflection of your style and preferences.

