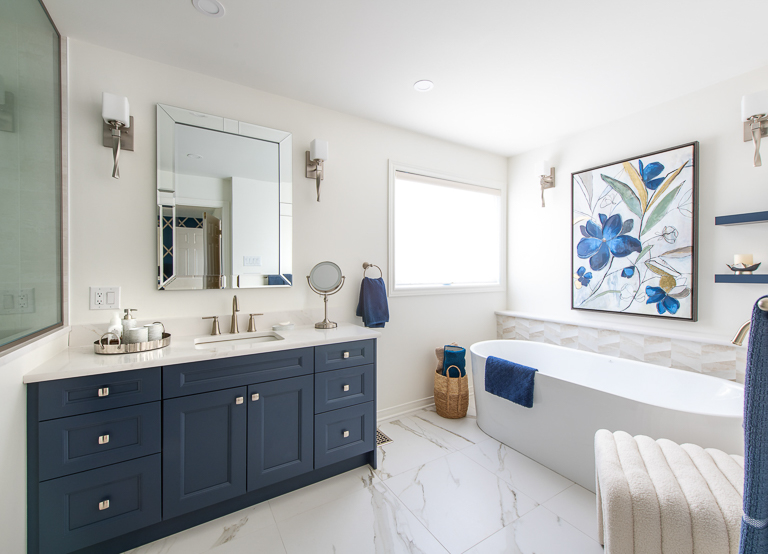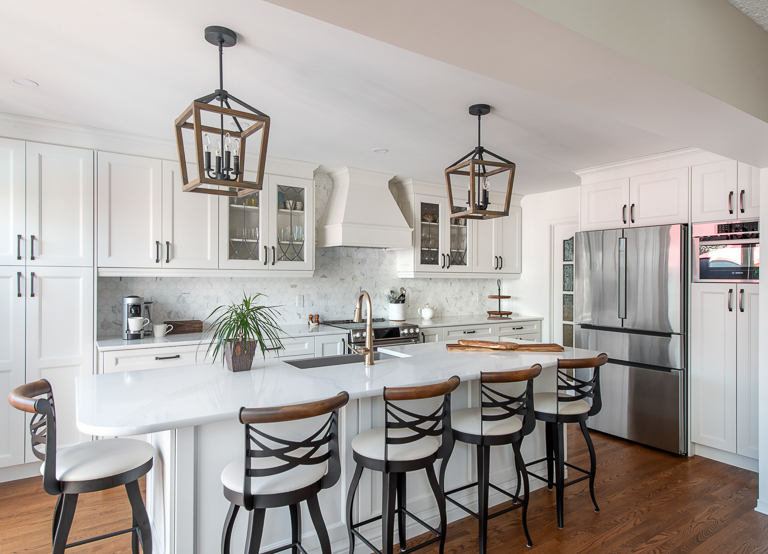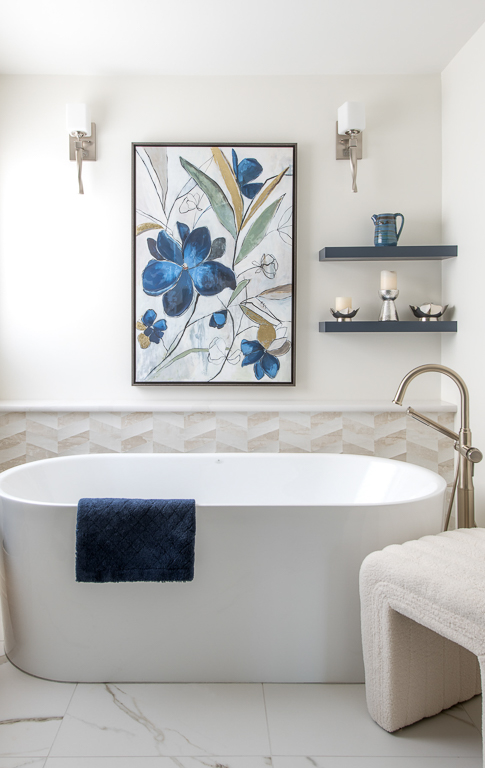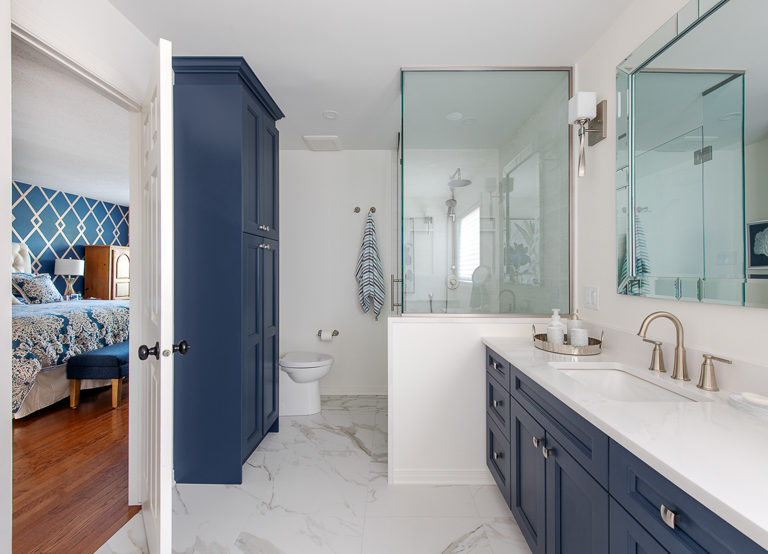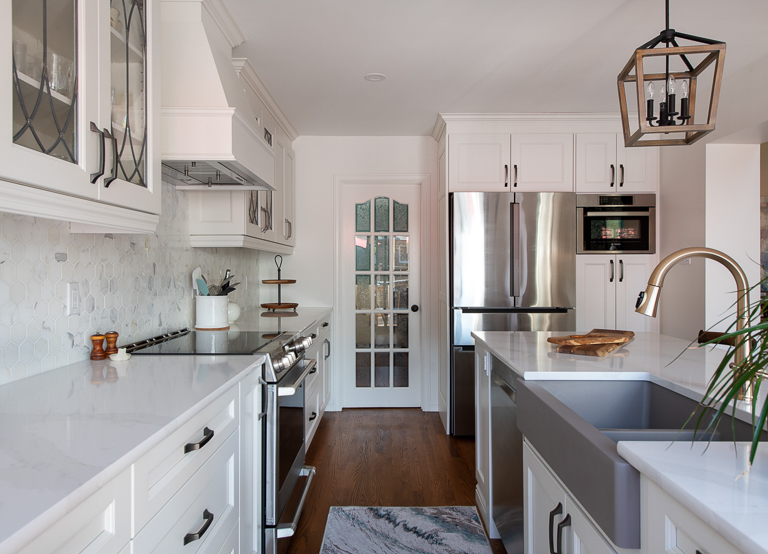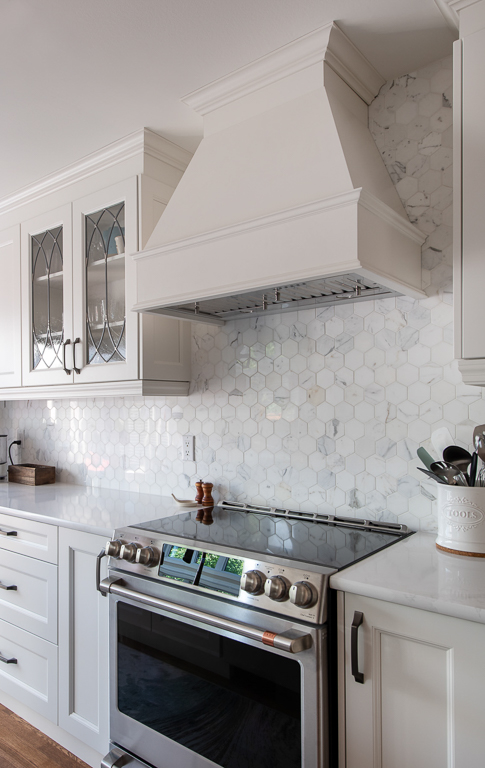
Reimagining the Heart of the Home
This kitchen and bathroom renovation redefined two of the most vital spaces in the home. The result is an open-concept hub designed for gathering and a spa-like retreat tailored for comfort—balancing everyday function with timeless style.
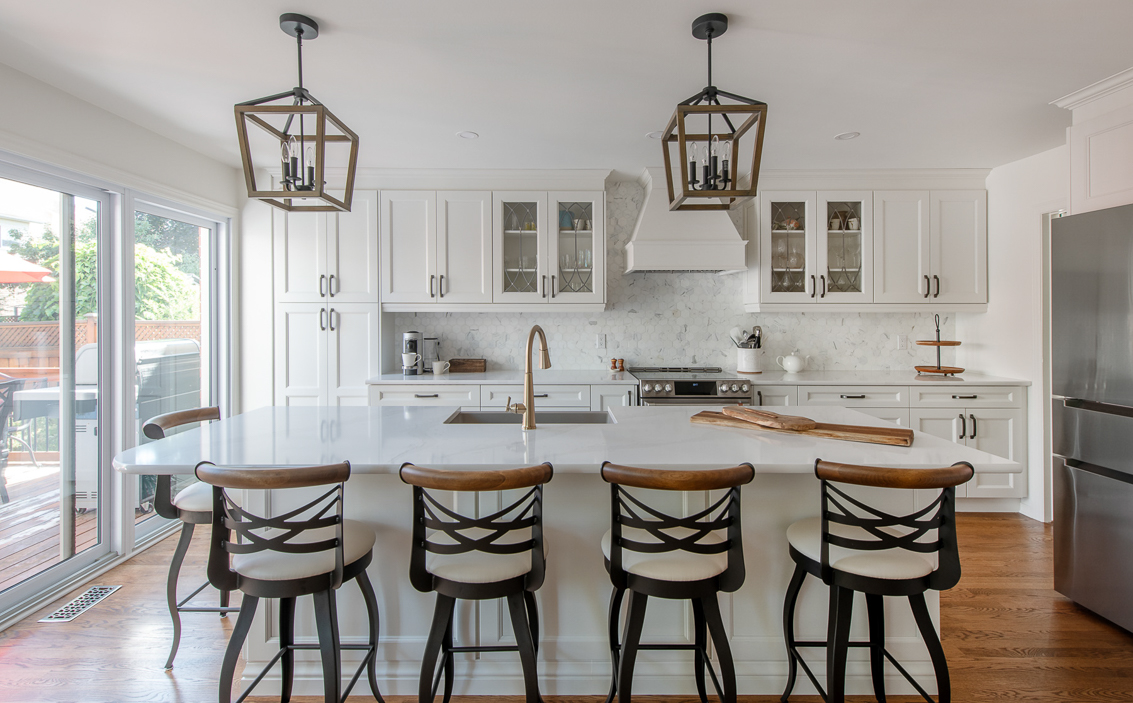
Kitchen and Bathroom Renovation with Functional Elegance
We set out to transform the kitchen and family room into the central hub of the home, creating a space that feels larger, brighter, and seamlessly suited for gatherings. Removing the supporting wall opened the layout, while a substantial island introduced a multifunctional centerpiece with generous workspace, added seating, and ample storage. A rounded corner improves circulation toward the outdoors, and relocating the sink enhances views into the family room, offering connection. Pull-out pantry drawers, integrated waste storage, specialized compartments, and even a built-in dog dish ensure the space supports daily living as effortlessly as it does entertaining.
The bathroom was reimagined as a brighter, more open retreat by replacing full walls with half walls and glass, creating a layout that feels spacious and inviting. A boxed-in tub gave way to a freestanding design paired with a tiled feature wall and floor-mounted faucet, forming a striking focal point. The relocation of the shower fixtures allowed for a larger footprint, while niches and a full linen closet provide tailored storage. A refined palette of neutrals, brushed nickel fixtures, floating shelves, and quartz ledges presents both elegance and practicality. Every element—from hexagon floor tiles selected for safety to the carefully coordinated finishes—works together to create a cohesive, spa-inspired space that blends function with luxury.
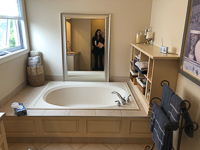
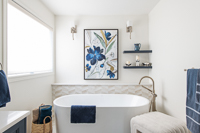
Let’s Get Started
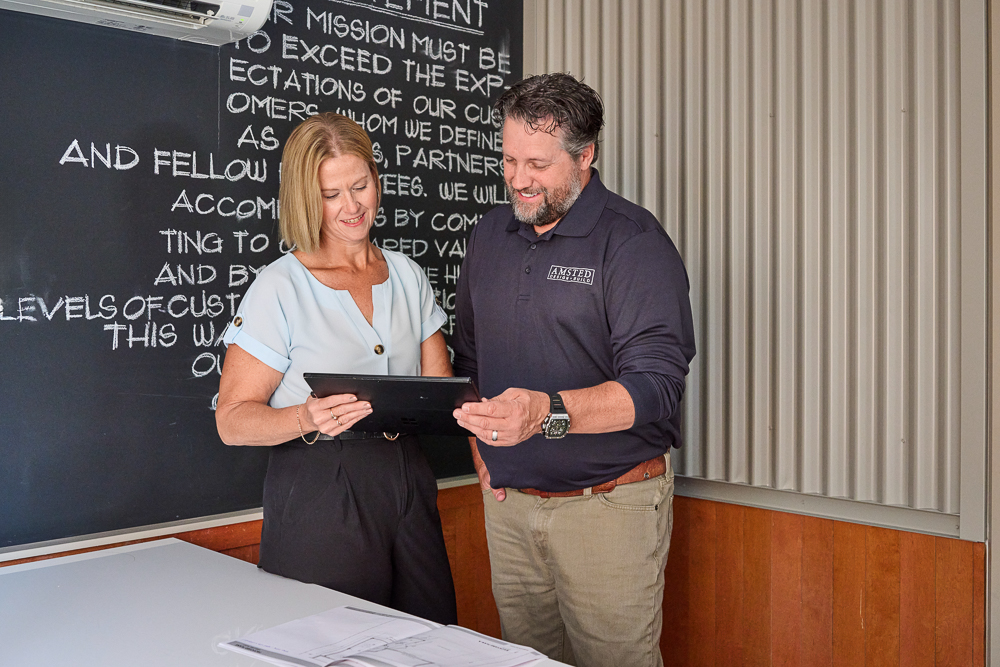
Our team will come to your home for an exciting discussion of your ideas. Together we will discuss your vision, collaborate on ideas, and embark on a journey to transform your space into the ultimate reflection of your style and preferences.

