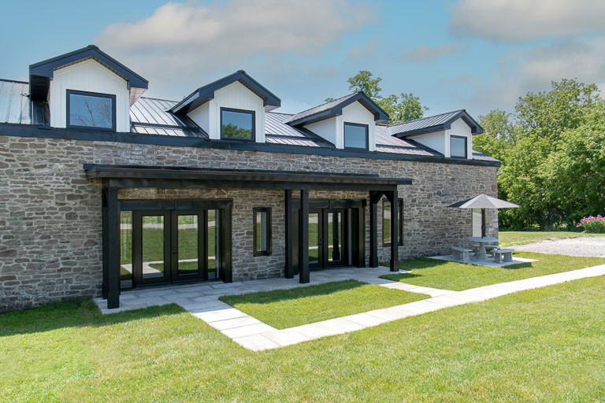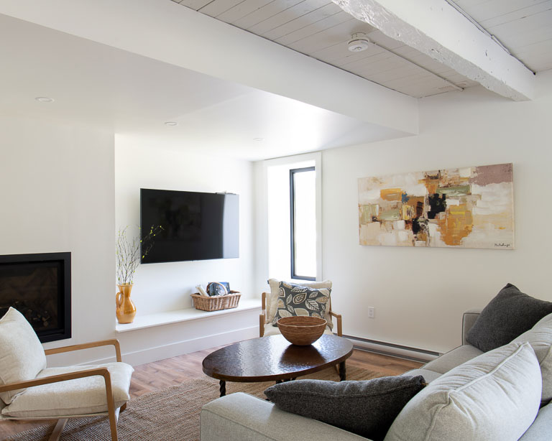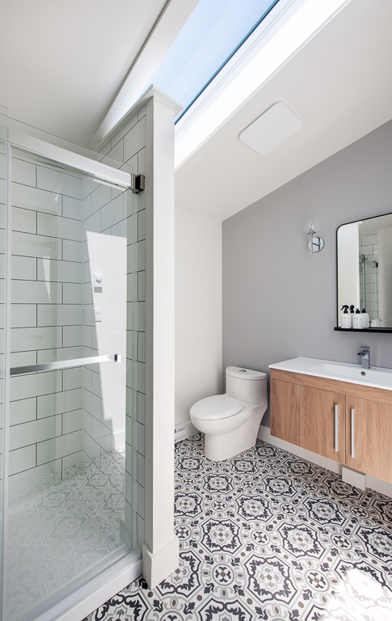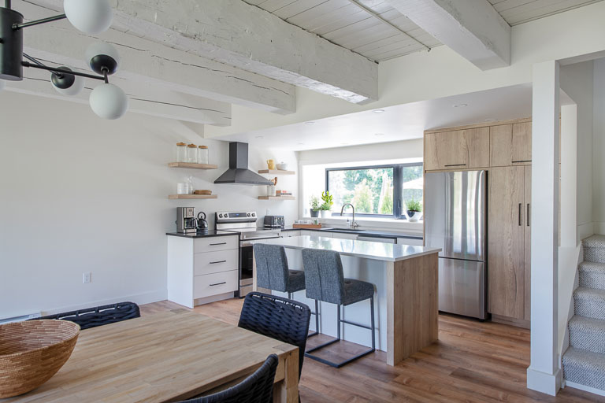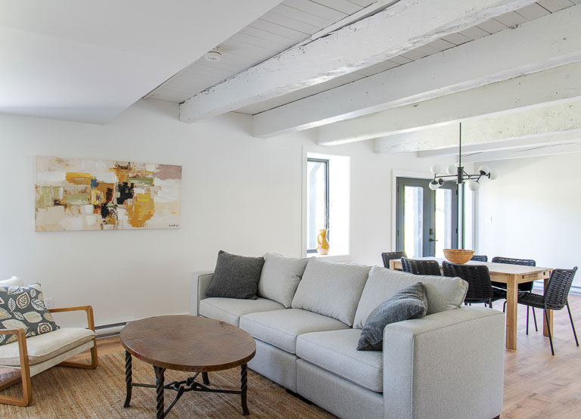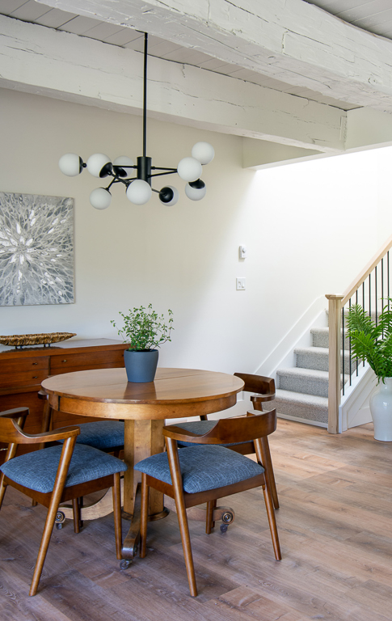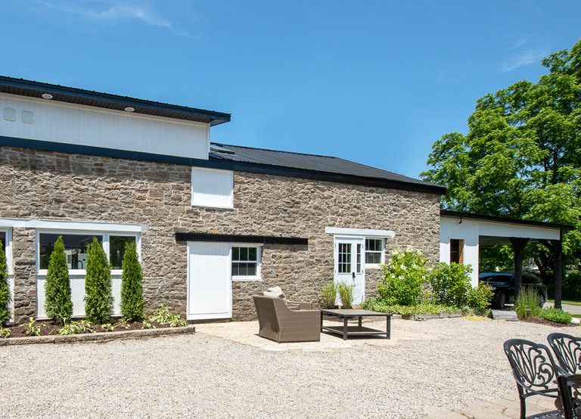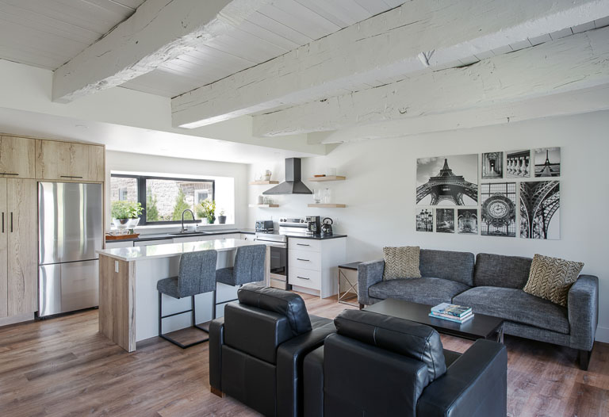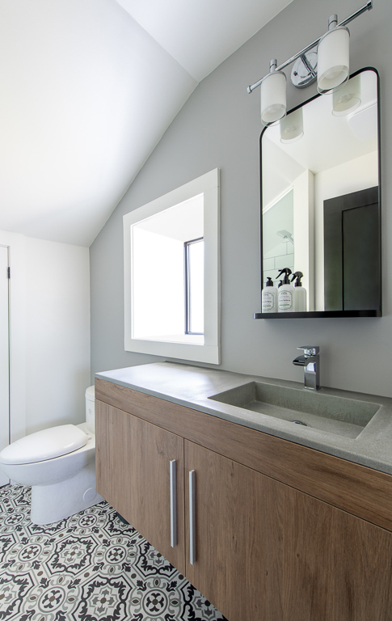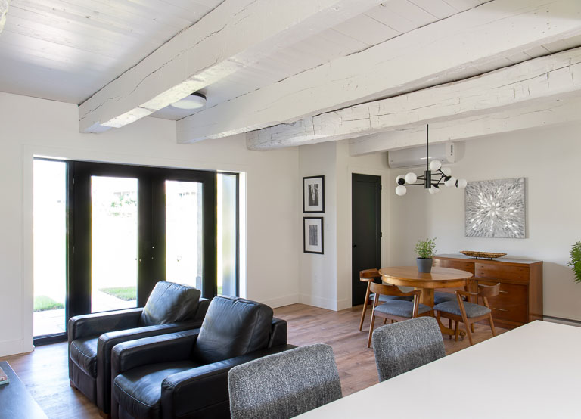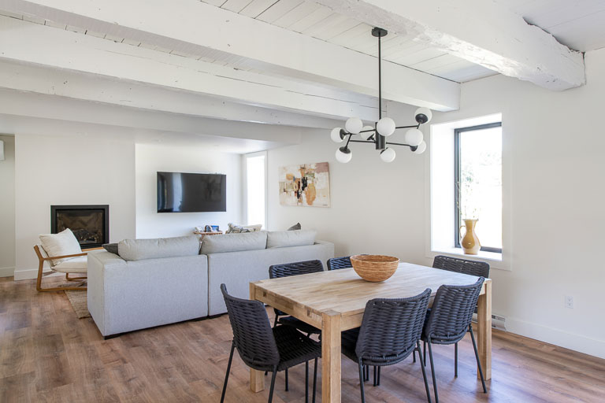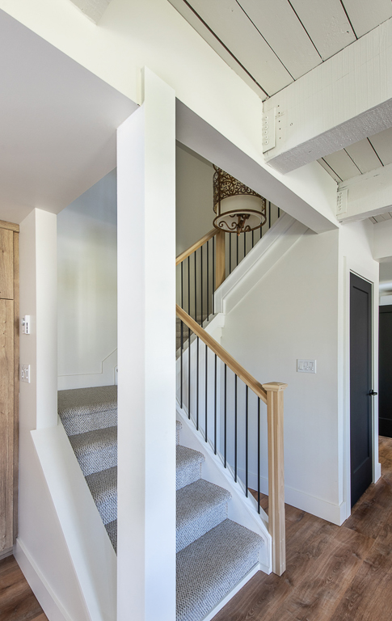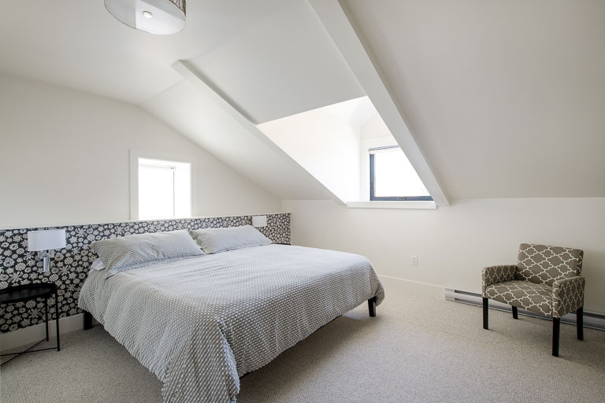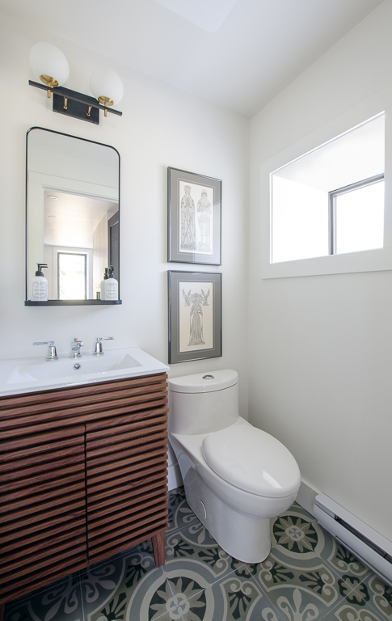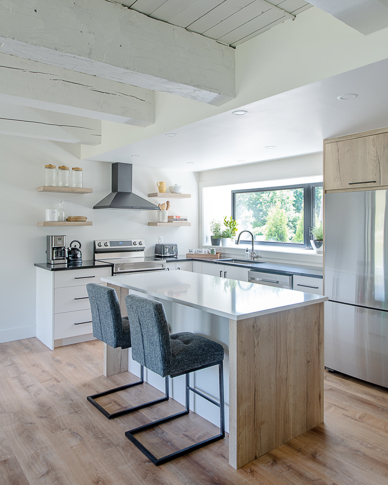
A Thoughtful Blend of Past and Present
We transformed a 1820s carriage house, once used for storage, into two boutique apartments full of character and modern comfort. Designed with care and precision, this renovation celebrates the home’s history while meeting today’s lifestyle and rental needs.
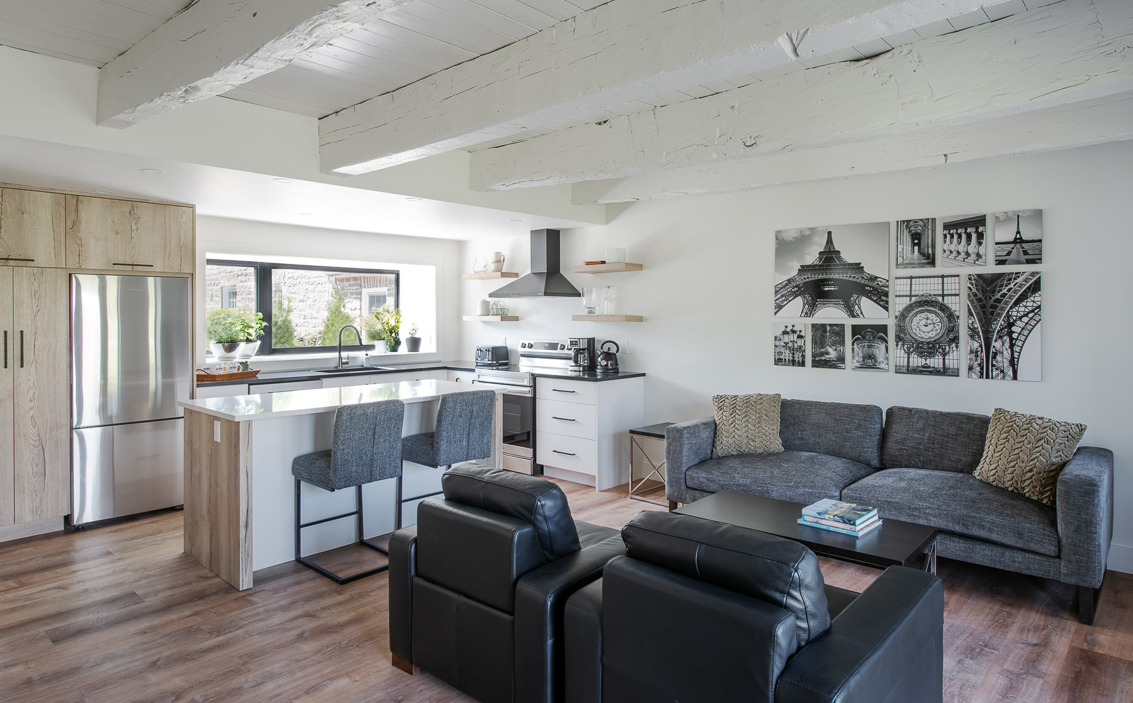
We reimagined the original carriage house as two self-contained apartments that respect its 19th-century origins while embracing modern design. To create livable second-storey suites, we added four dormers and a rear roof extension, introducing height, light, and warmth without compromising the structure’s integrity. Black-framed windows, French doors, and a steel roof lend a contemporary edge that complements the original grey stone façade. A covered carport with storage and garbage access maximizes function, while each unit enjoys its own front patio and private entry.
Inside, we designed mirrored layouts featuring two bedrooms, two bathrooms, and chef-inspired kitchens with large islands and open living spaces. Warm creams, cozy greys, and pops of black evoke Parisian flair, while durable finishes ensure low maintenance and longevity. Maintaining the original, white-painted beams and rustic wood accents ties the modern design back to its historic roots. Working within 24-inch-thick stone walls, we carefully levelled floors, reinforced the structure, and collaborated closely with the township to bring this rare income property to life—a one-of-a-kind project that seamlessly blends heritage charm with contemporary function.
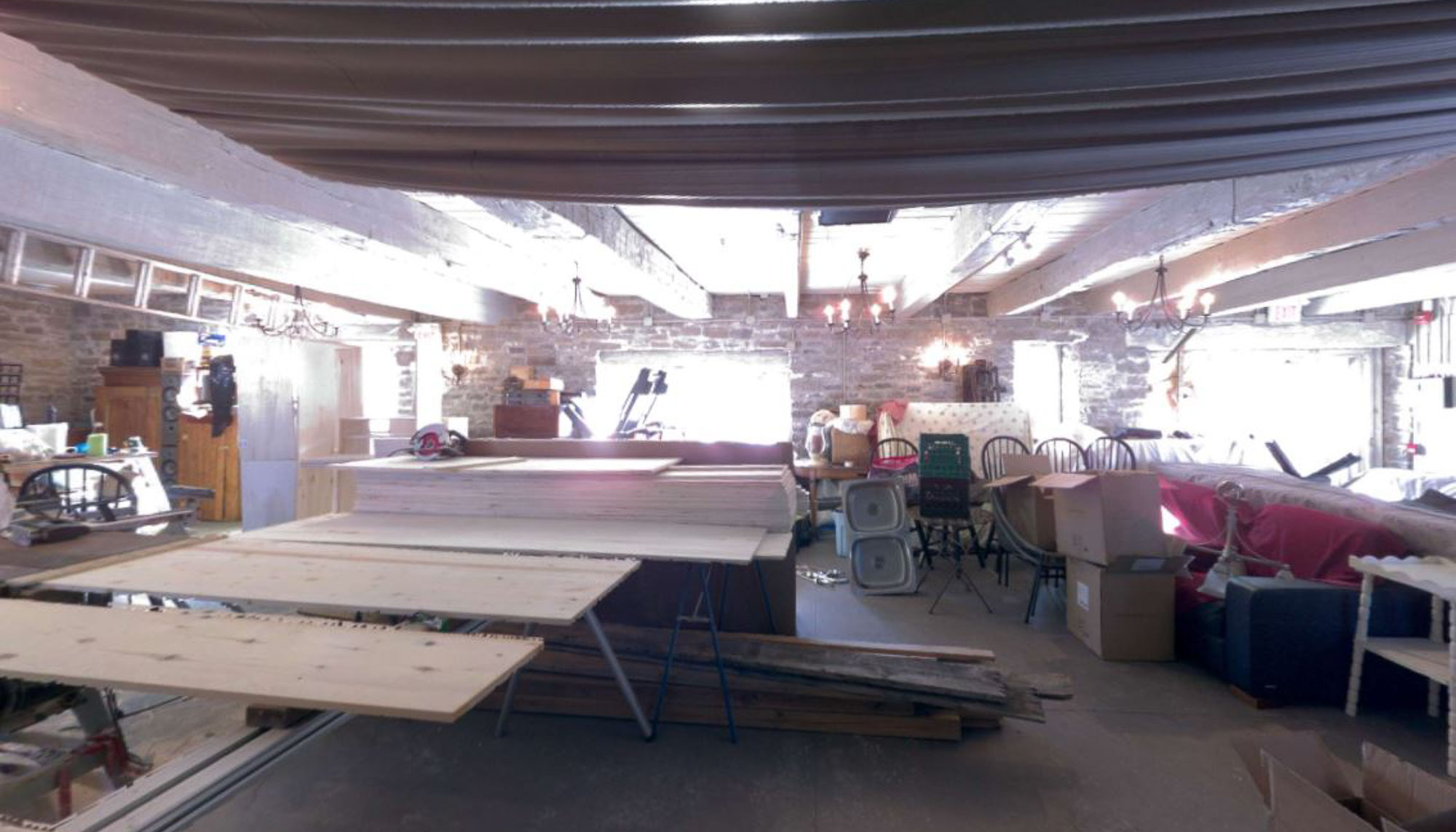
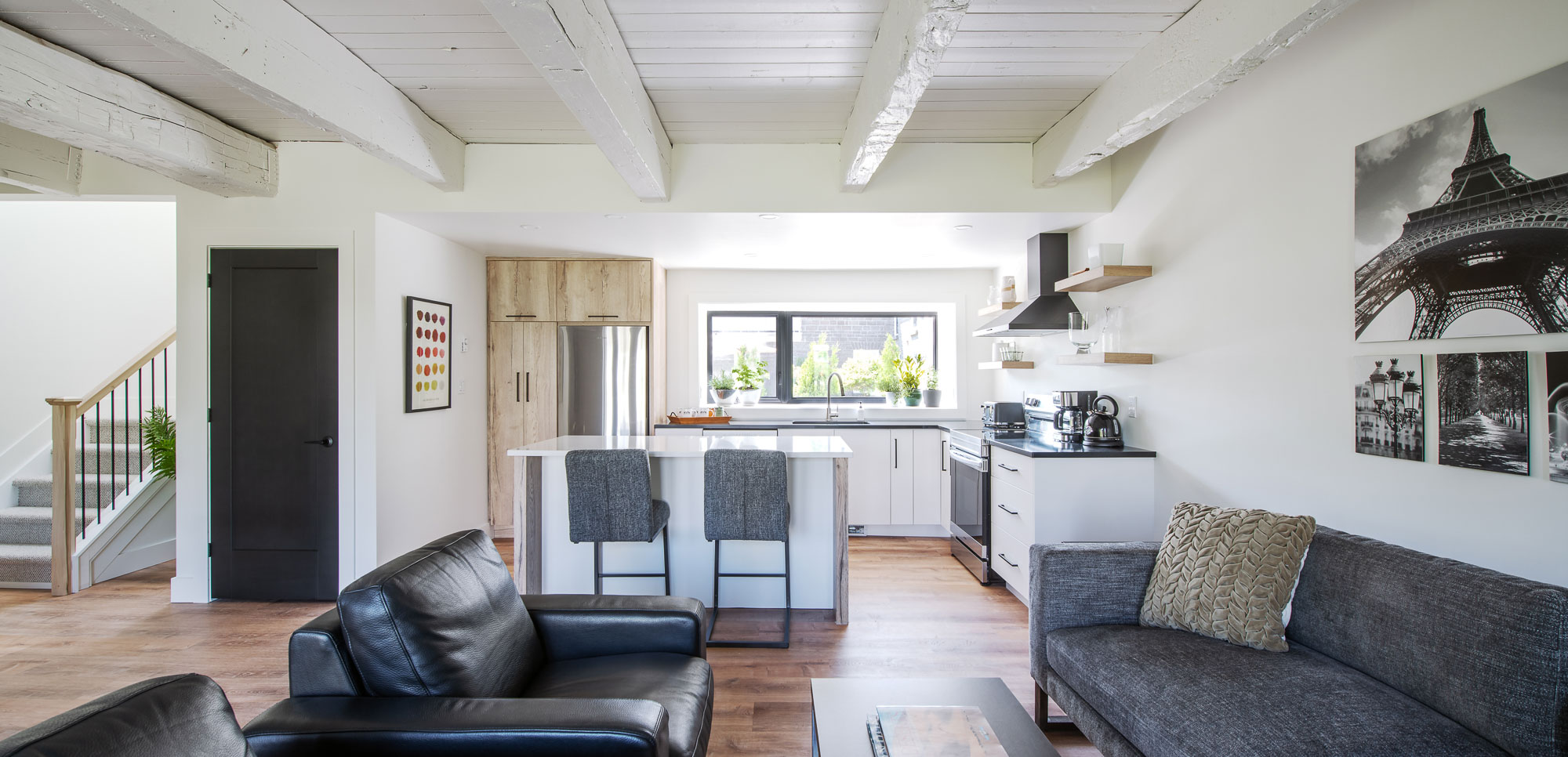
Let’s Get Started

Our team will come to your home for an exciting discussion of your ideas. Together we will discuss your vision, collaborate on ideas, and embark on a journey to transform your space into the ultimate reflection of your style and preferences.

