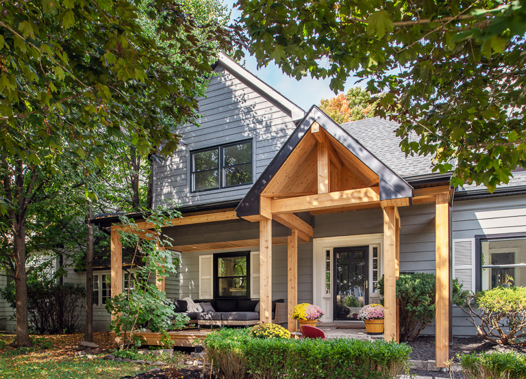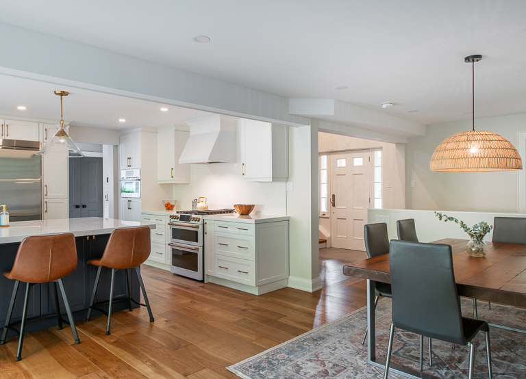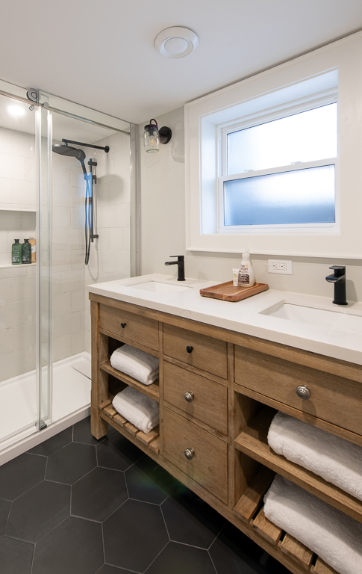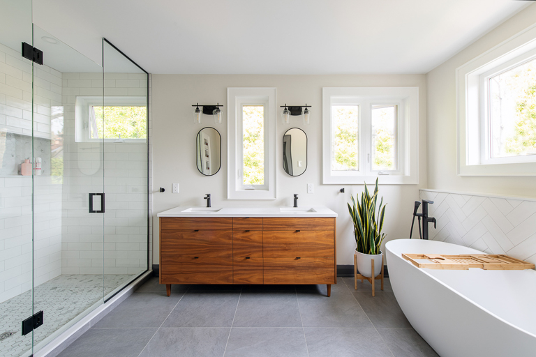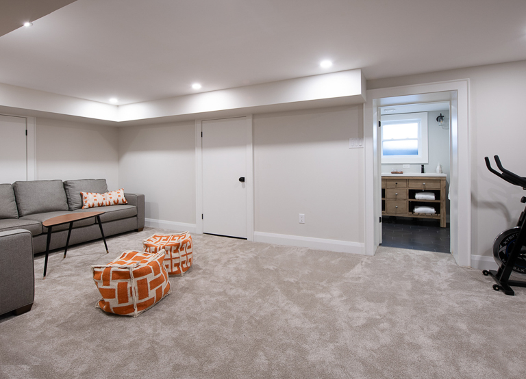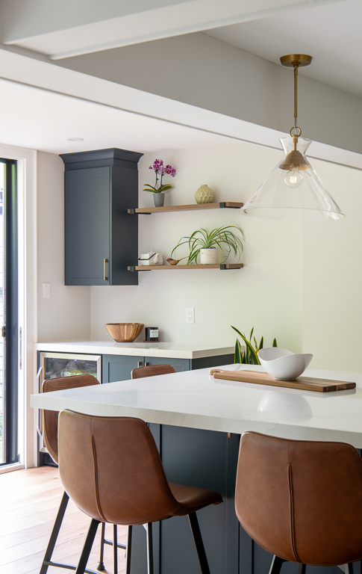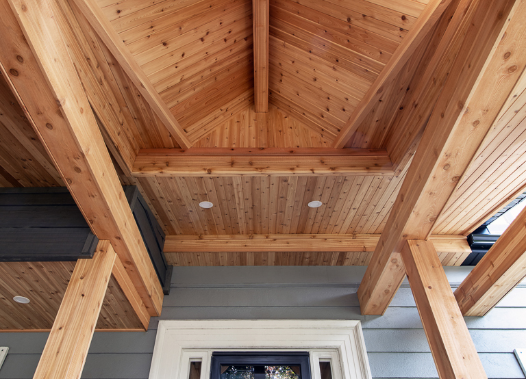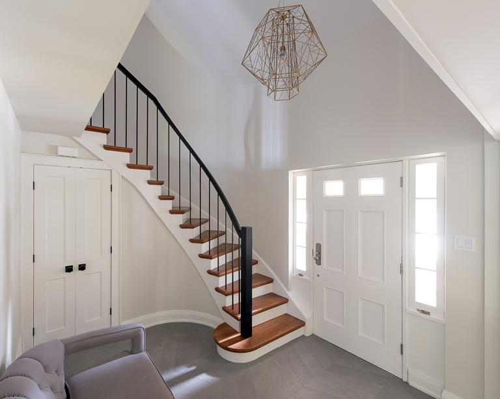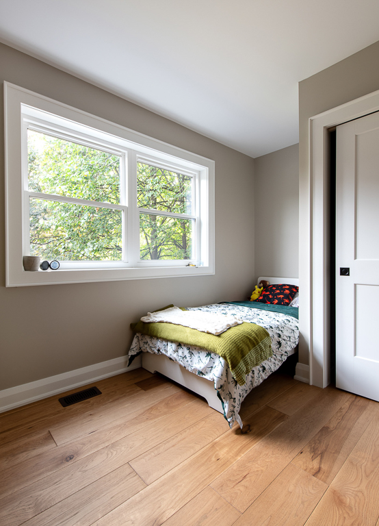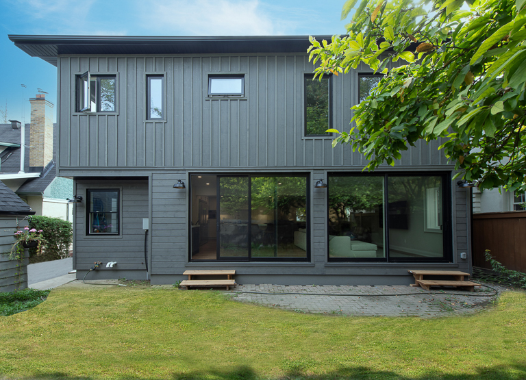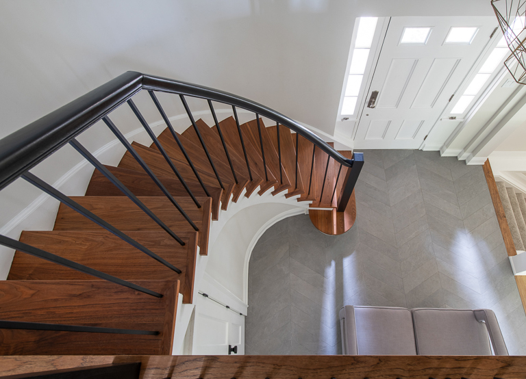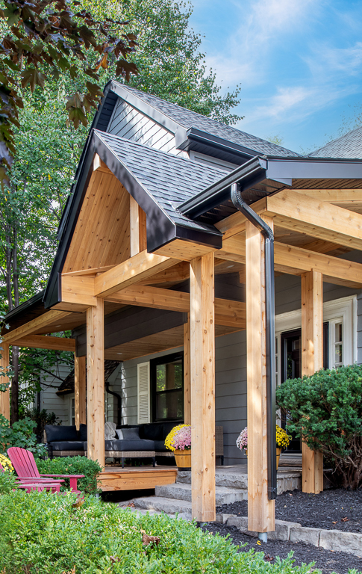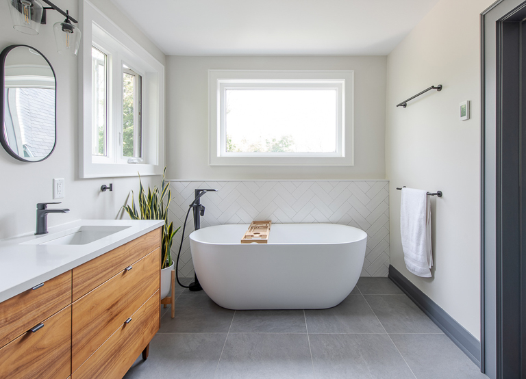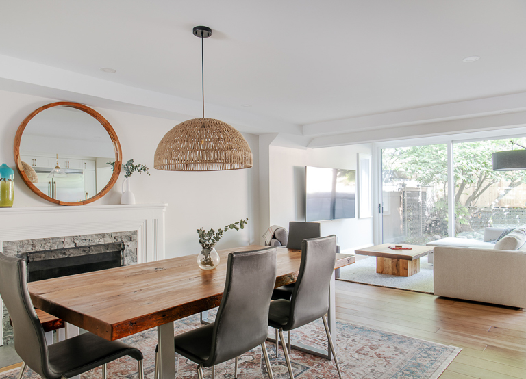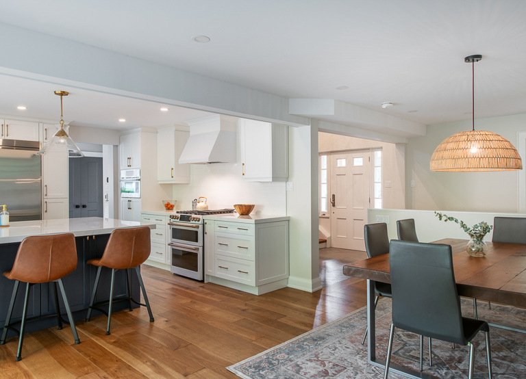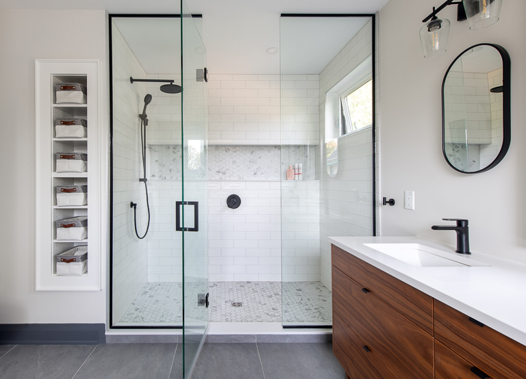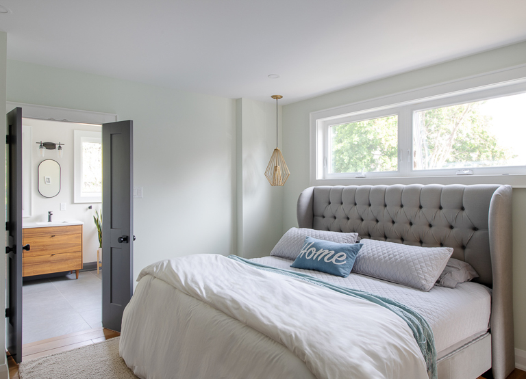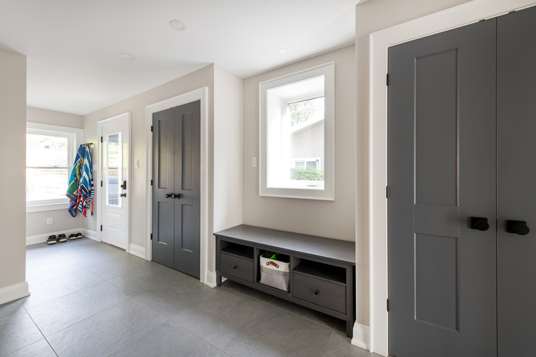
More Room for What Matters
This home addition and expansion introduced open spaces, private retreats, and a basement transformation. Natural light, seamless flow, and thoughtful details created a home designed to grow with modern family life.
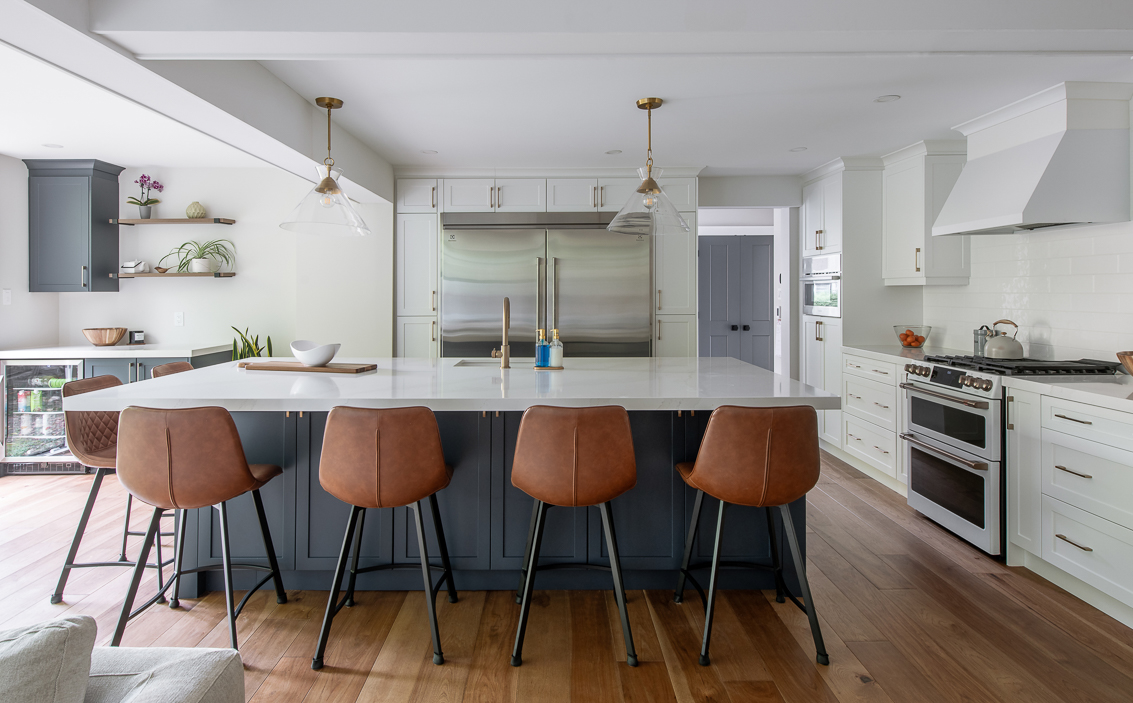
A Thoughtful Family Home Addition and Expansion
When reimagining this family home, we set out to create space that could grow with the people who love it most. A 10-foot rear addition and small second-storey expansion opened the main floor, adding natural light, extended sightlines, and seamless flow for family gatherings. Upstairs, the design provides private bedrooms for the children and a spa-inspired ensuite for the parents. A cantilevered addition cleverly formed a covered front porch within the existing landscaping, extending outdoor living and enhancing curb appeal. Relocating the basement stairs unlocked new opportunities below grade, allowing room for a rec space, home gym, and bathroom. The result is a home that feels both expansive and connected, inside and out.
With every detail planned around family life, this home addition and expansion also introduced thoughtful touches that enhance everyday convenience. We created cozy nooks for the children, a spacious mudroom to keep clutter at bay, and an upstairs laundry for efficiency. At the heart of the home, an open-concept kitchen with an oversized island, butler’s pantry, and a wall of glass forms a bright and inviting hub. A cohesive palette of deep greys, warm woods, and soft whites is elevated by refined millwork and detailing, bringing warmth and balance throughout. Behind the scenes, all-new mechanical and electrical systems, insulated masonry walls, and the sustainable reuse of cabinetry ensure the home is as high-performing as it is beautiful—designed for today and ready for tomorrow.
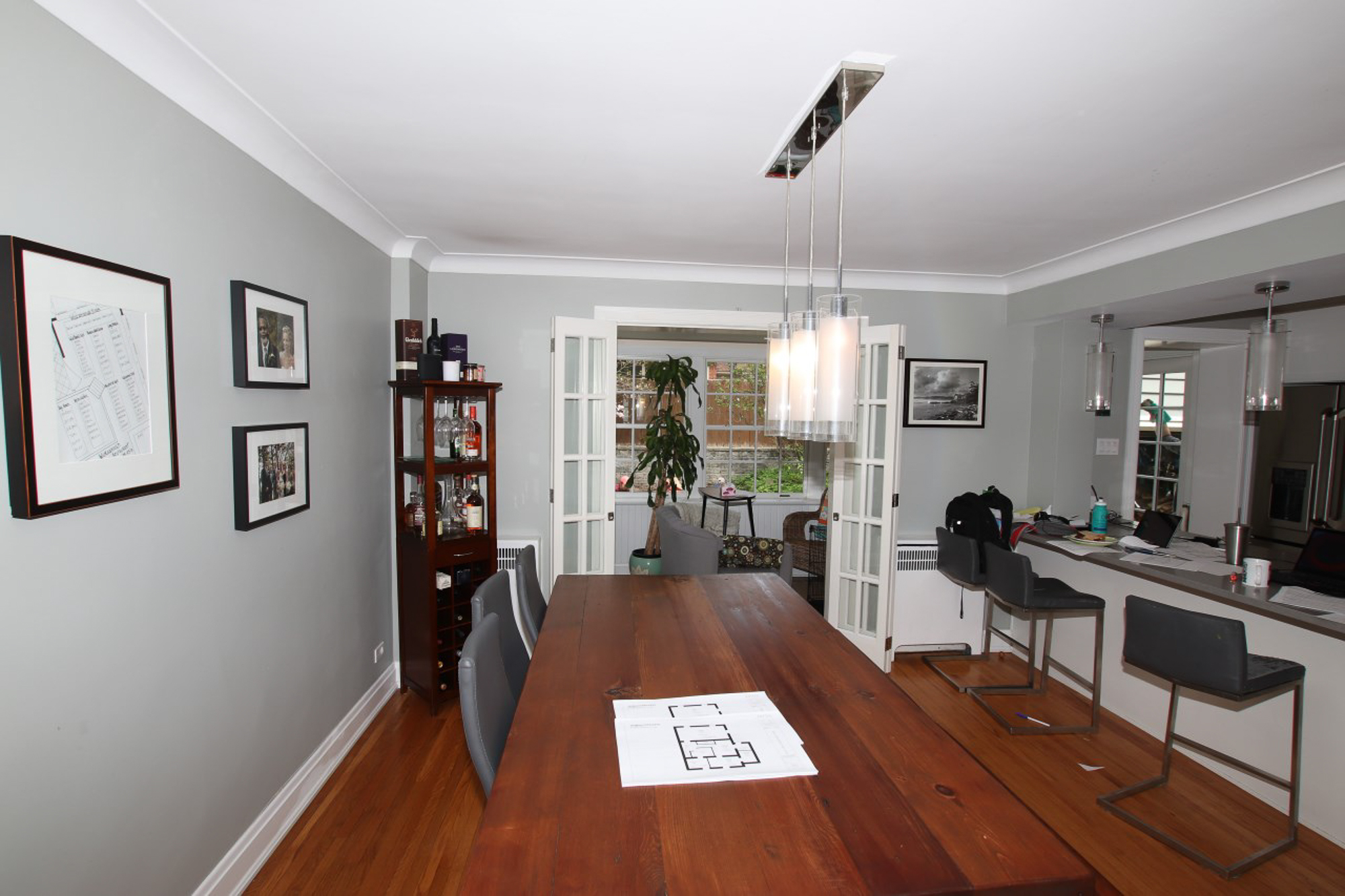
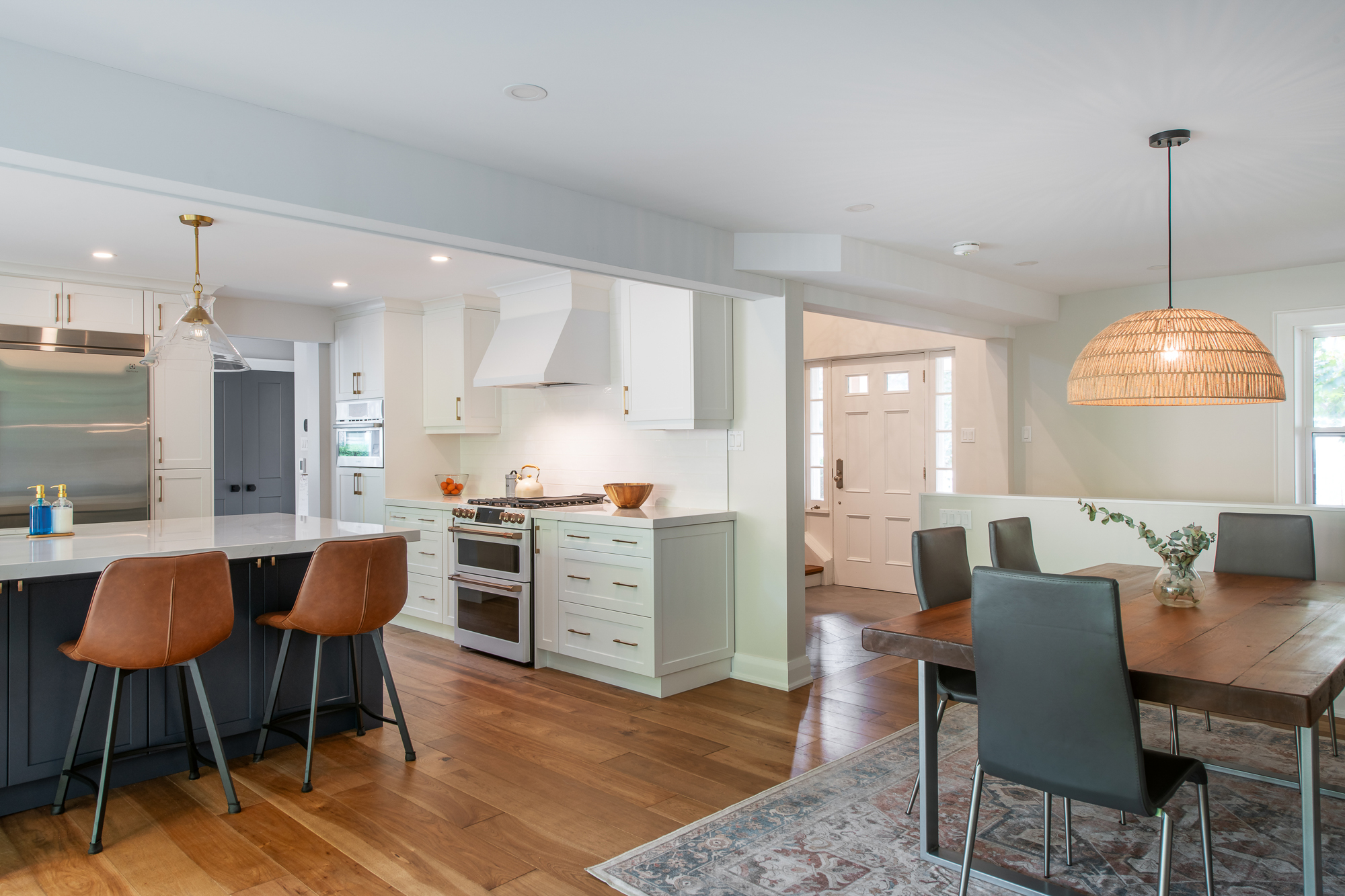
Let’s Get Started
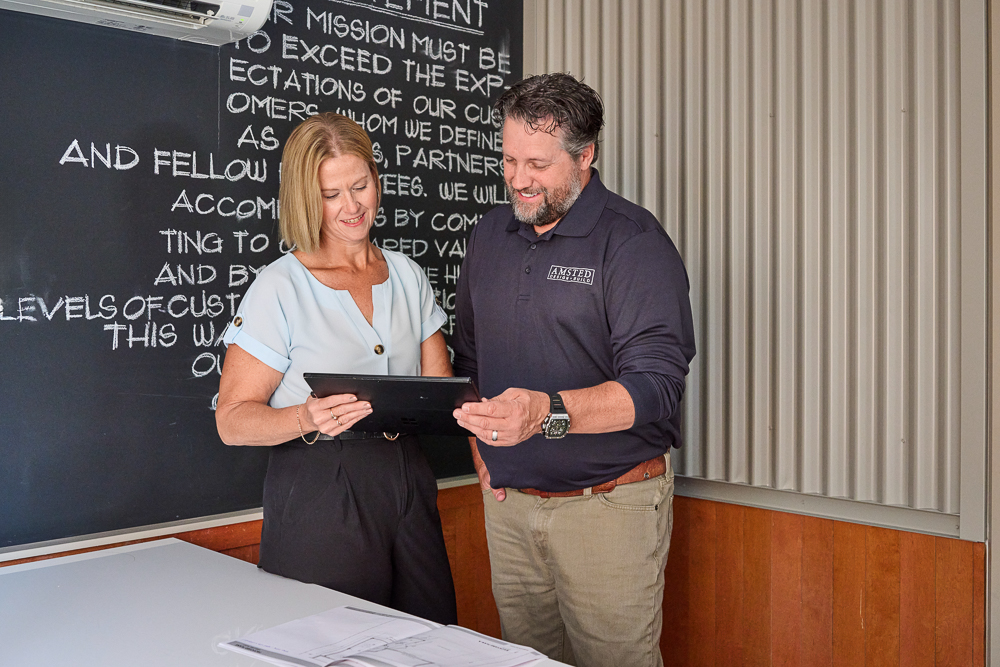
Our team will come to your home for an exciting discussion of your ideas. Together we will discuss your vision, collaborate on ideas, and embark on a journey to transform your space into the ultimate reflection of your style and preferences.

