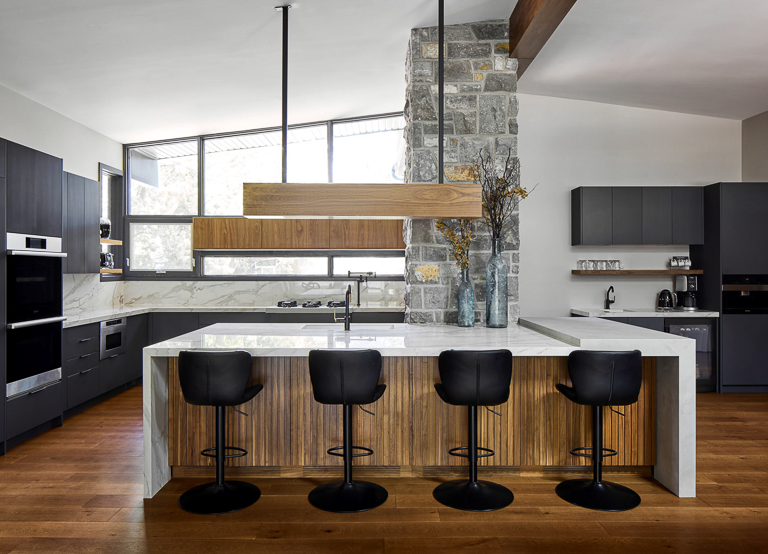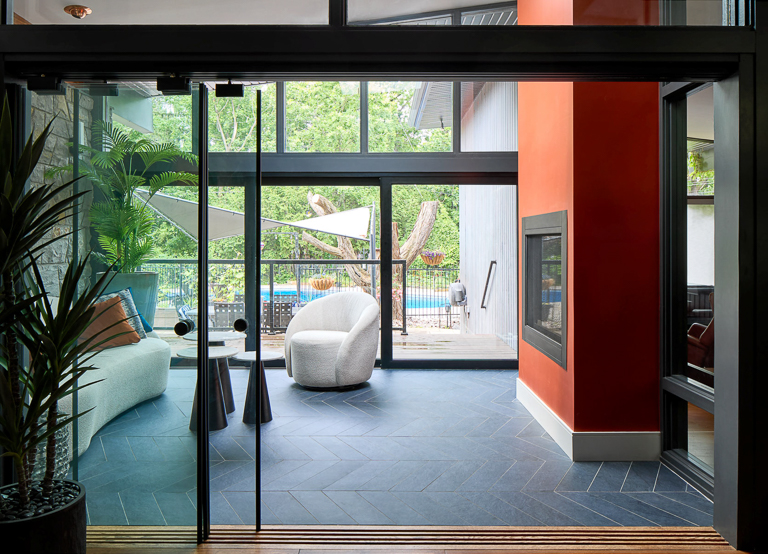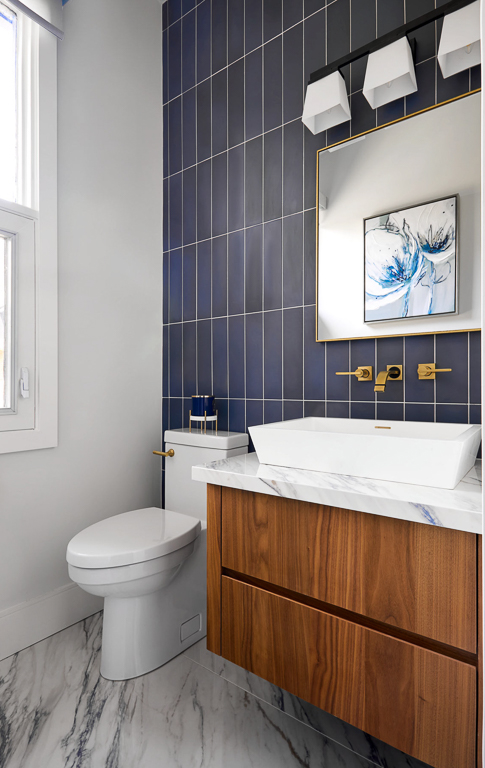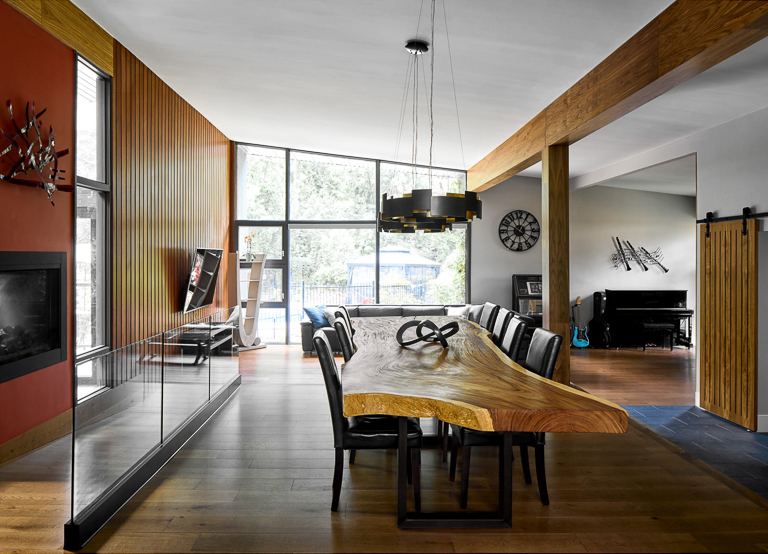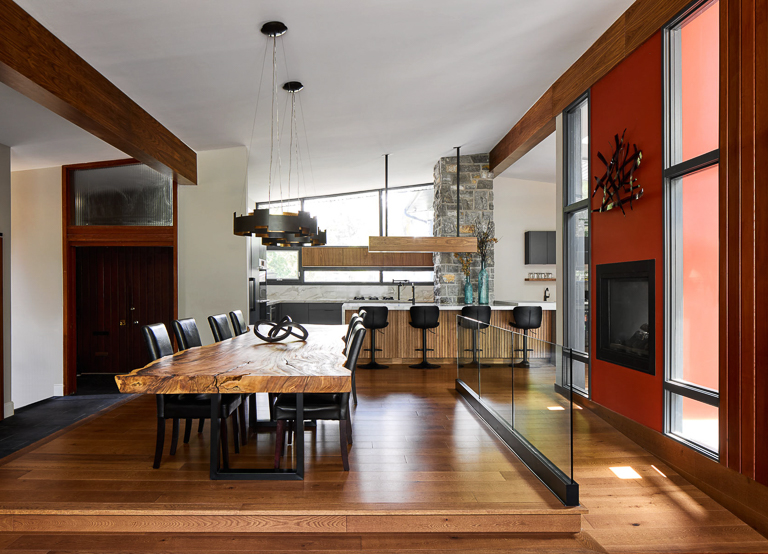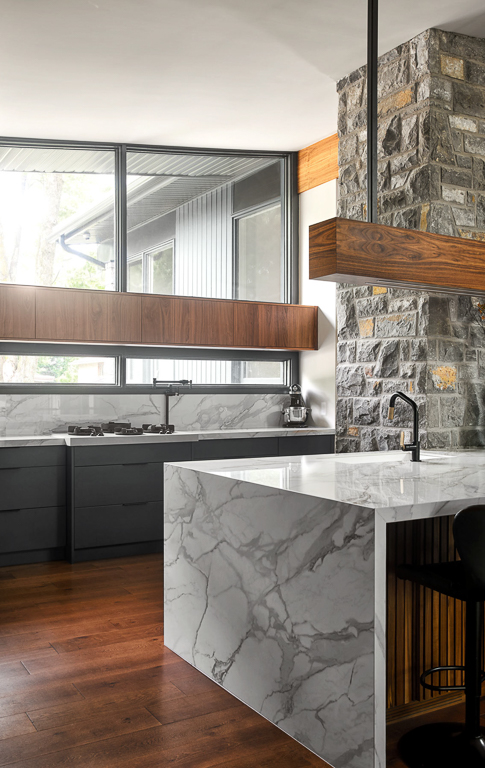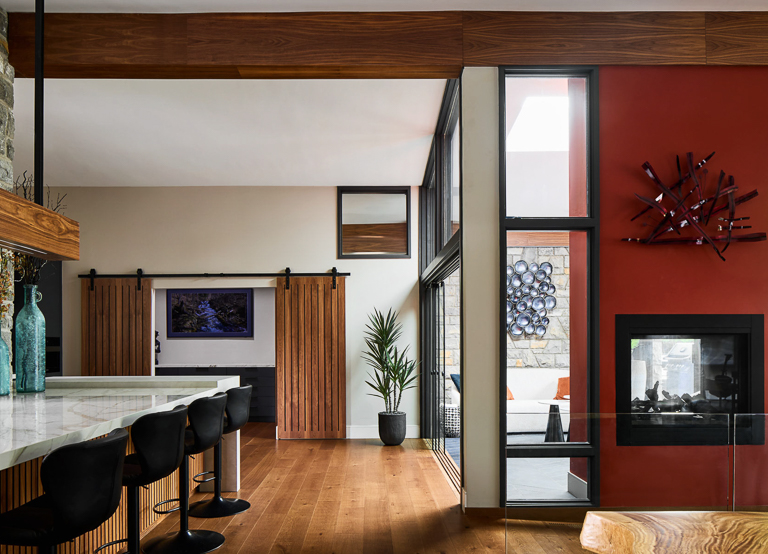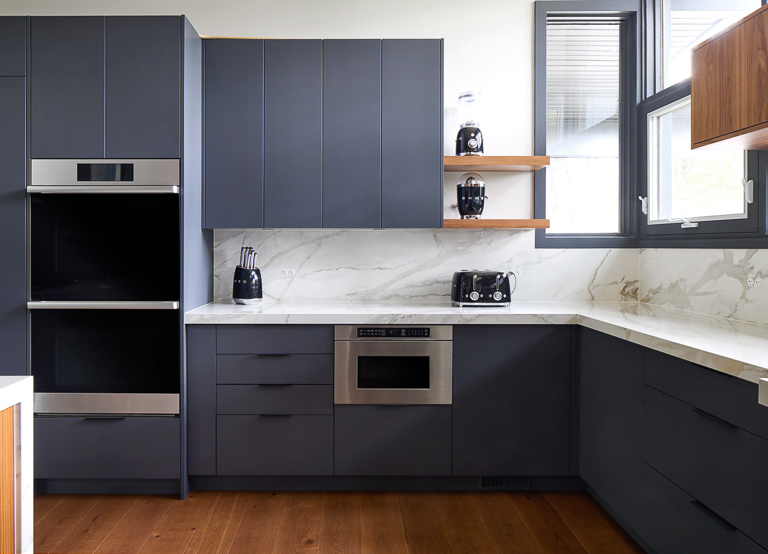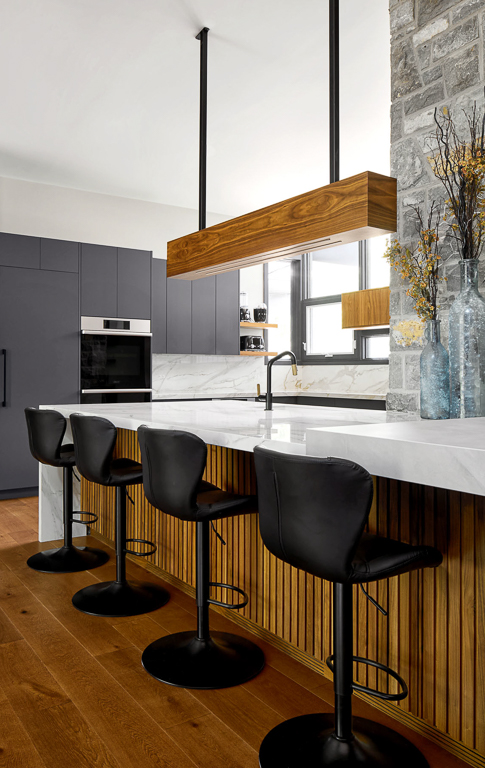
A Modern Revival of Form & Function
We transformed this mid-century home into a cohesive, accessible retreat that celebrates design integrity and everyday comfort. Every detail, from the walnut millwork to the innovative ventilation, is crafted to honour the home’s heritage while elevating modern living.
Reimagining a Classic Within Its Original Footprint
We reimagined the original layout to unify the kitchen, dining, and living zones, creating a barrier-free space that flows effortlessly. Warm walnut slats, matte black accents, and creamy countertops define the interior palette, blending mid-century character with modern minimalism. The bold double-sided red fireplace now anchors the main level, reinterpreted with sculptural presence and a contemporary edge. Sloped ceilings and clerestory windows flood the home with light, while wide-plank oak floors and full-height glazing establish a seamless connection to the wooded landscape beyond.
To preserve sightlines and maintain clean lines, we engineered a bespoke downdraft ventilation system concealed below the cooktop, eliminating the need for a visible hood. A multi-functional island integrates a cold shelf, sink, and seating, while hidden storage, wide clearances, and zero-threshold transitions enhance accessibility without compromise. Unified walnut detailing and panel-ready appliances tie every room together, delivering a sophisticated balance of craftsmanship, comfort, and cohesion, all within the home’s original footprint.
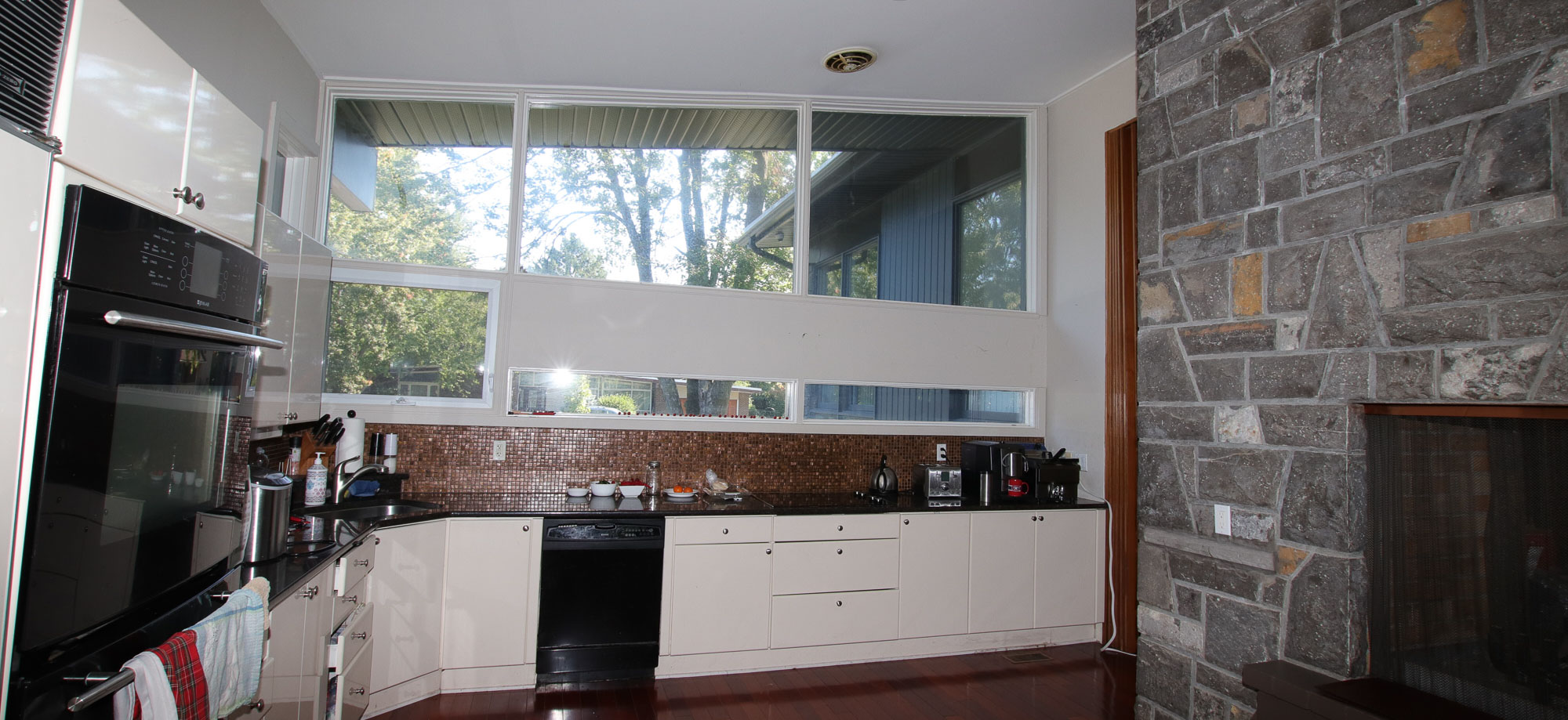
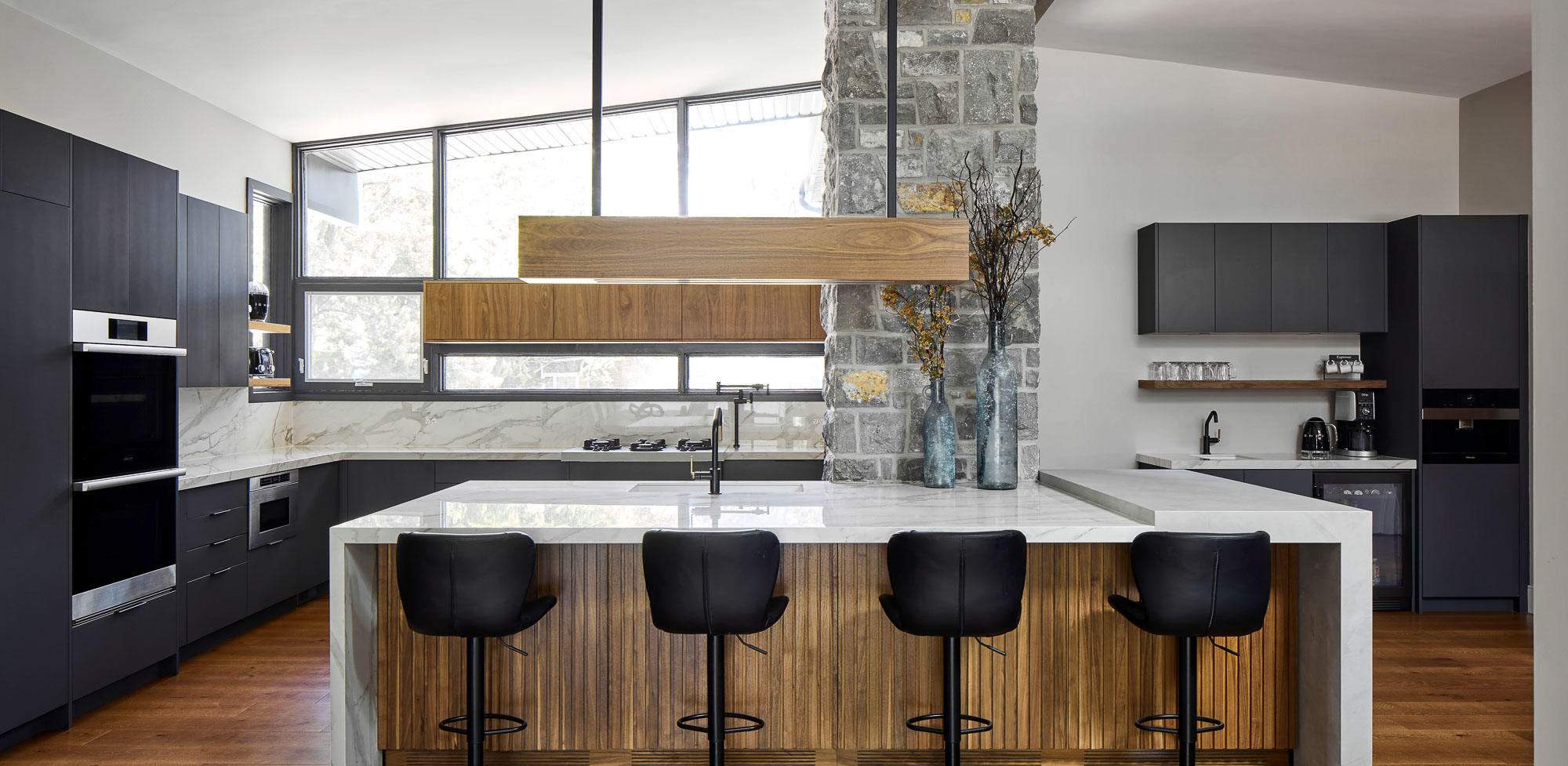
Let’s Get Started
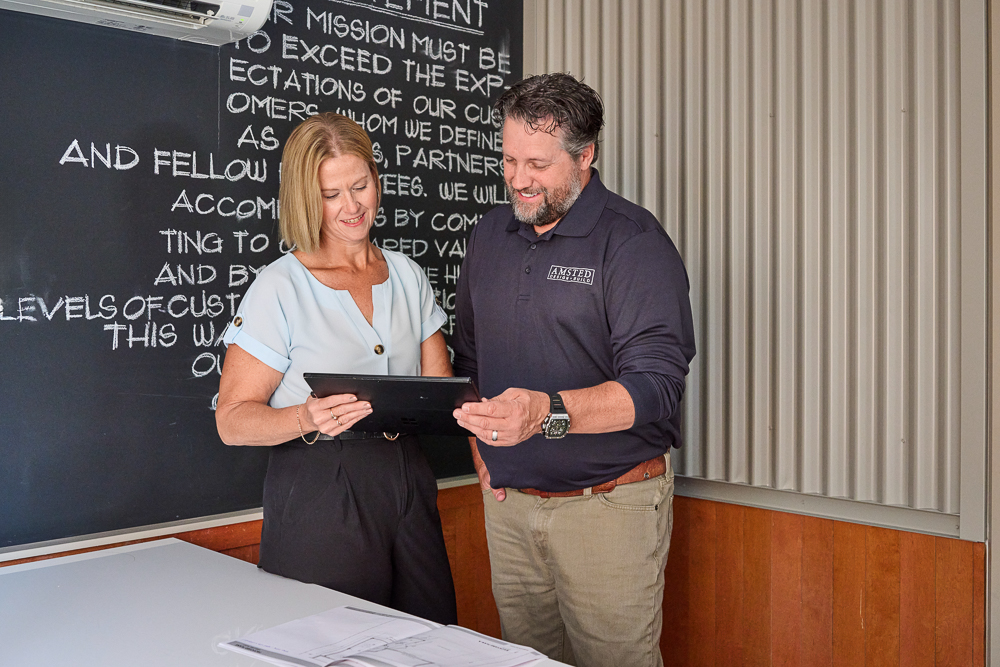
Our team will come to your home for an exciting discussion of your ideas. Together we will discuss your vision, collaborate on ideas, and embark on a journey to transform your space into the ultimate reflection of your style and preferences.

