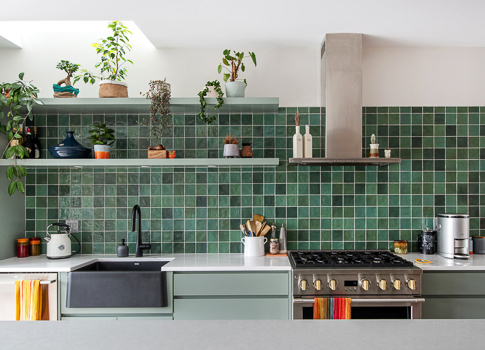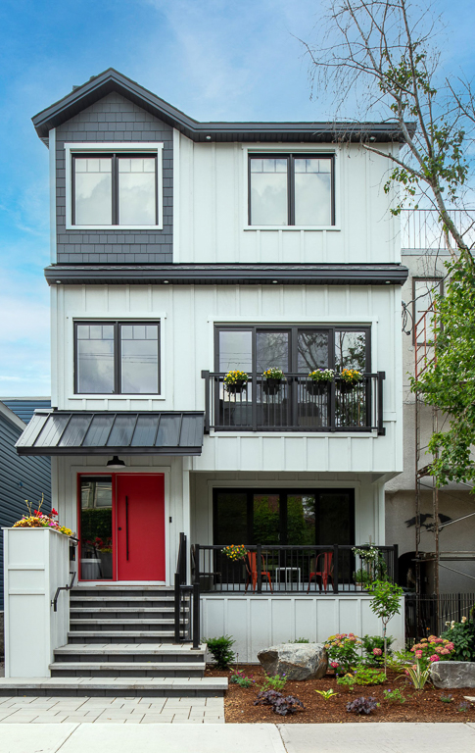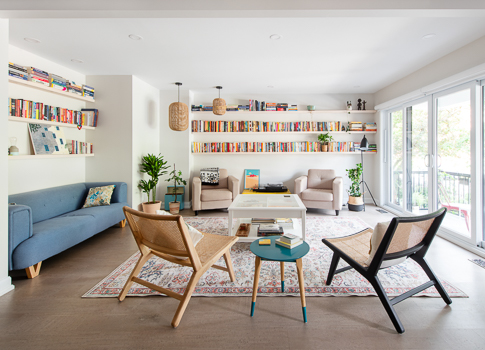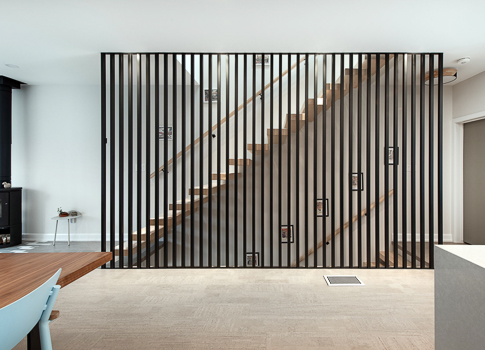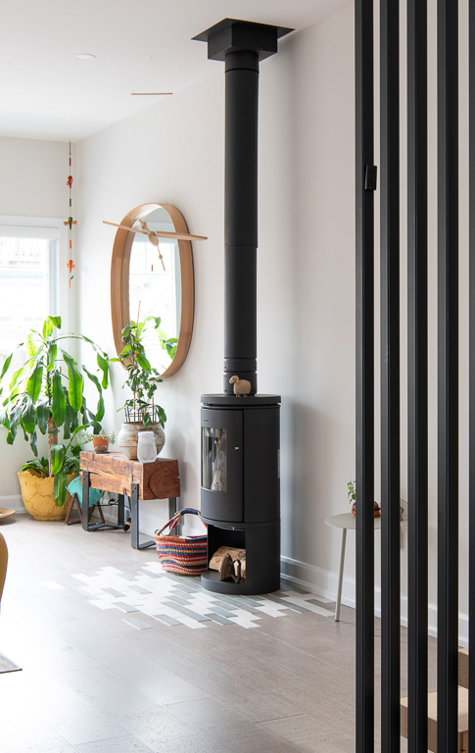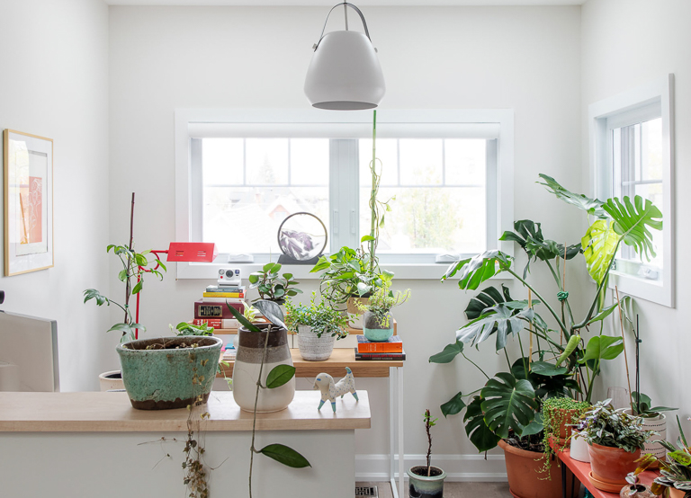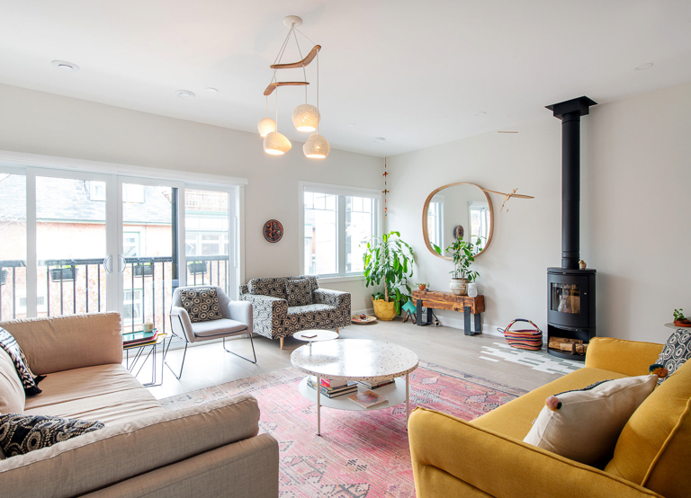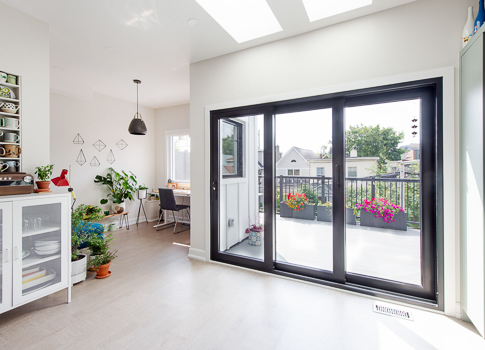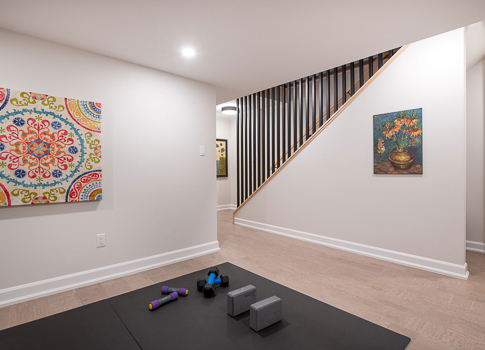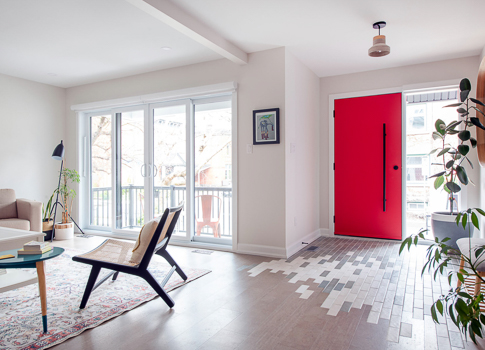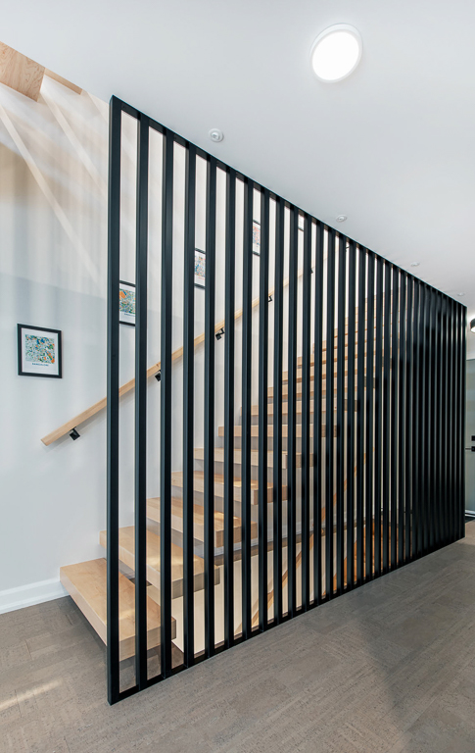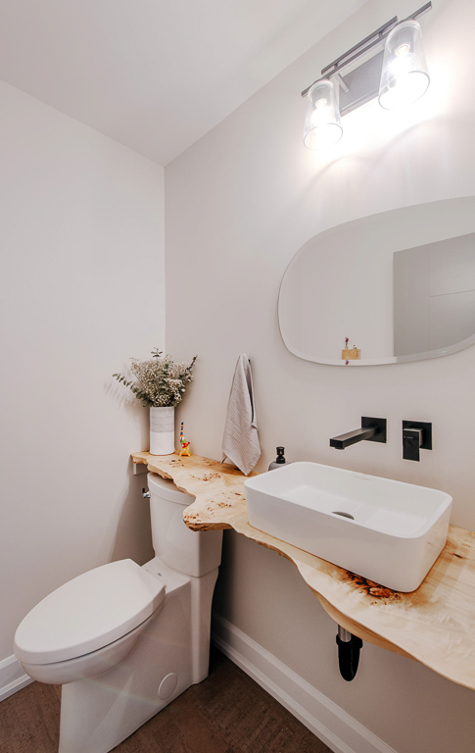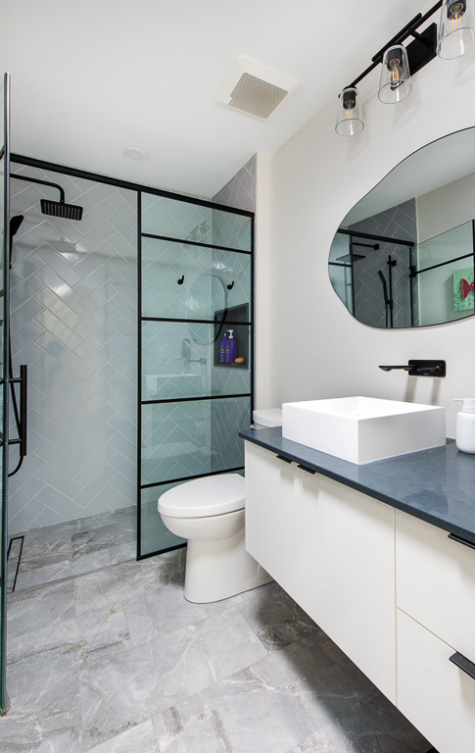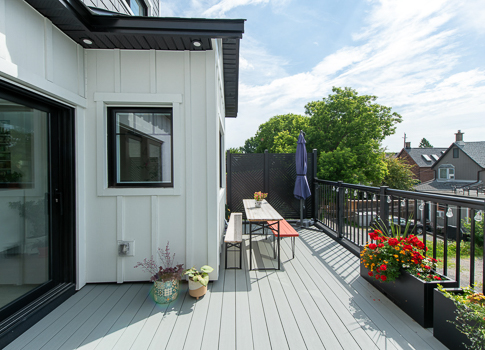
Precision in Every Detail
We reimagined this narrow urban lot into a bright, three-storey home that balances smart functionality with architectural detail. Floating stairs, skylights, and natural textures create a calm, connected retreat in the heart of the city.
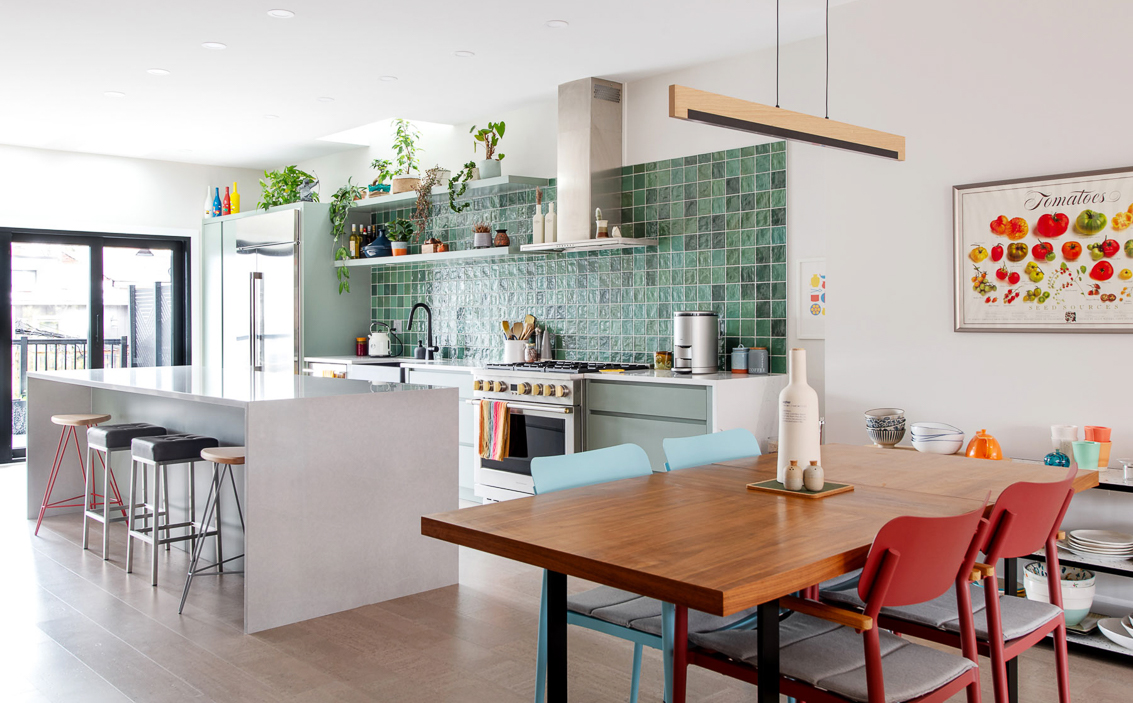
A Downtown Home Built for Modern Life
We approached this urban build with a focus on balance, between compact form and expansive feel, between professional precision and relaxed comfort. Floating stairs and multiple skylights draw natural light through all three levels, opening the home’s vertical core and creating a sense of volume on a narrow lot. The layout reflects everyday life, with two semi-private home offices, a light-filled kitchen designed for connection, and a welcoming guest suite on the main floor. Large sliding and collapsible doors extend living outdoors to terraces on multiple levels, ensuring natural light and easy access to the outdoors even on a small urban footprint.
Inside, a tranquil palette of sage green, warm neutrals, and natural textures defines the aesthetic. Cork flooring, wood slab detailing, and matte black accents bring balance between organic and modern. Every element, from the cantilevered staircase and built-in quartz niches to the custom mug shelving, was crafted with precision. Structural shoring and site coordination allowed for seamless execution on a tight downtown lot, while clever planning ensured comfort, privacy, and flow. The result is a home that feels expansive, functional, and deeply personal, a testament to design rooted in both creativity and care.
Let’s Get Started
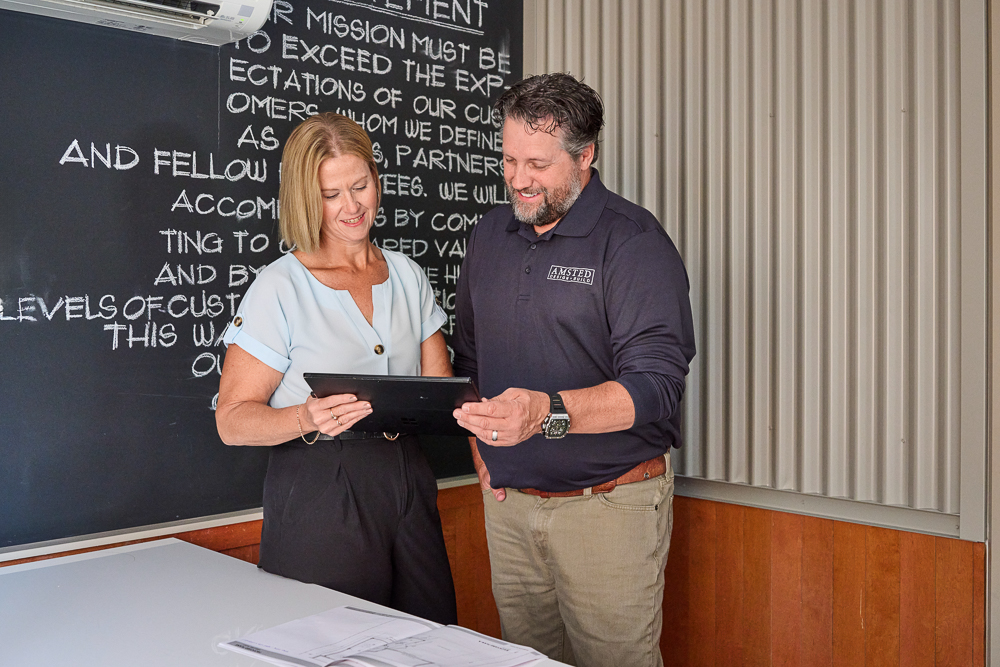
Our team will come to your home for an exciting discussion of your ideas. Together we will discuss your vision, collaborate on ideas, and embark on a journey to transform your space into the ultimate reflection of your style and preferences.

