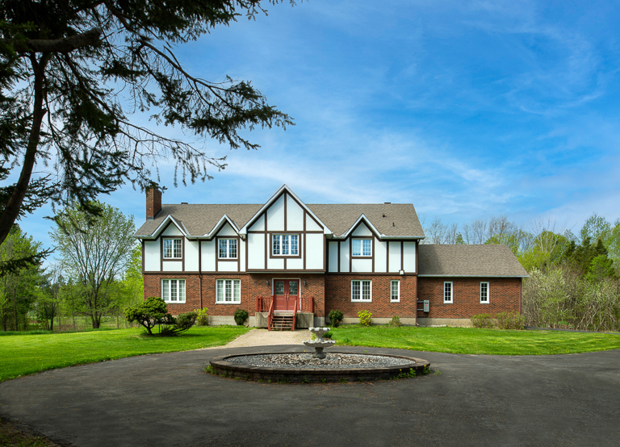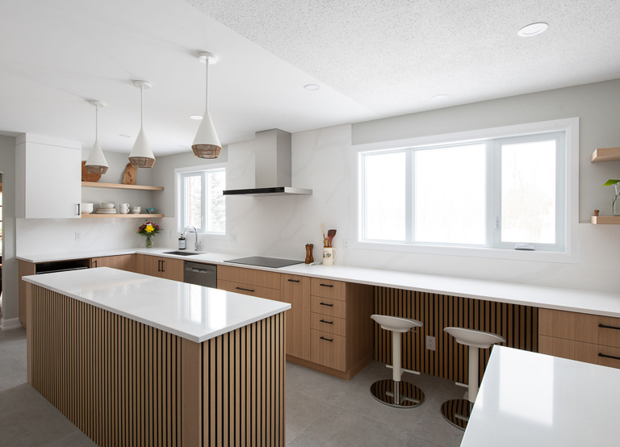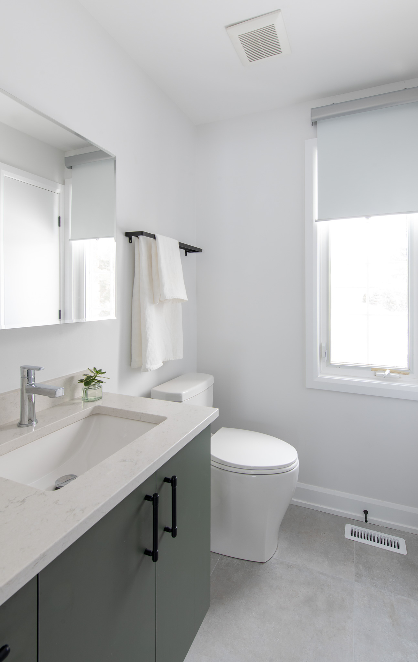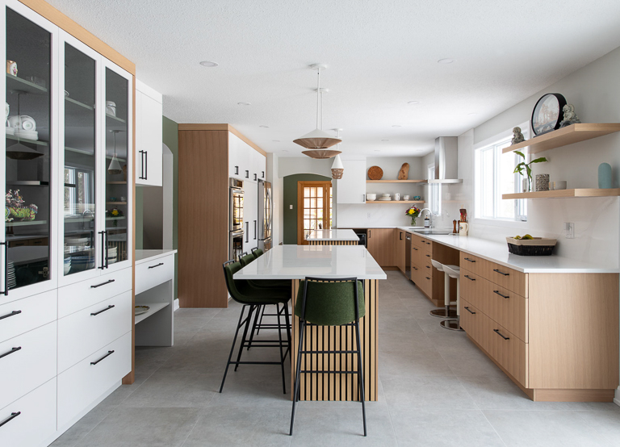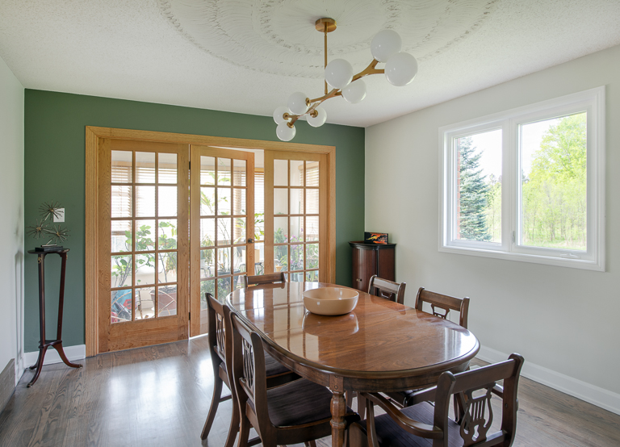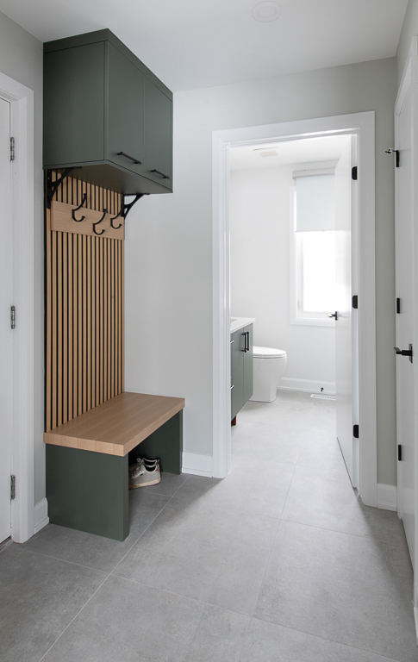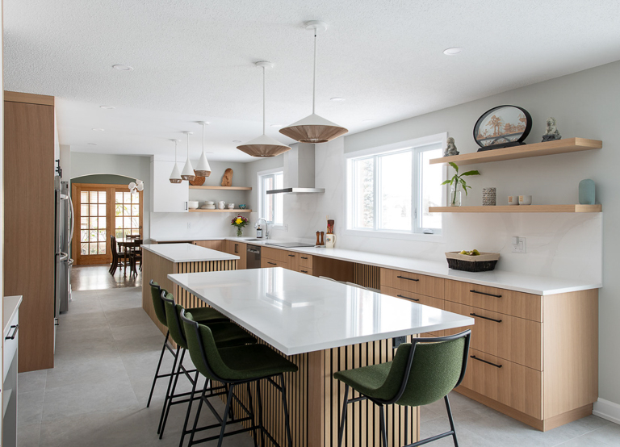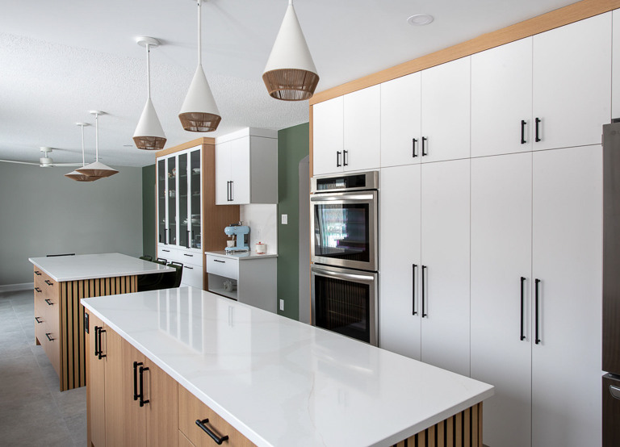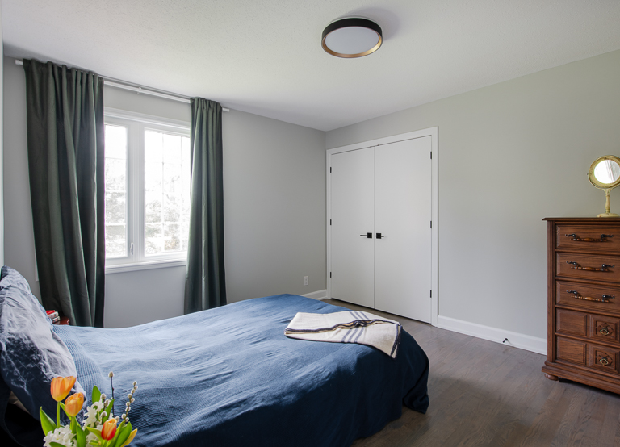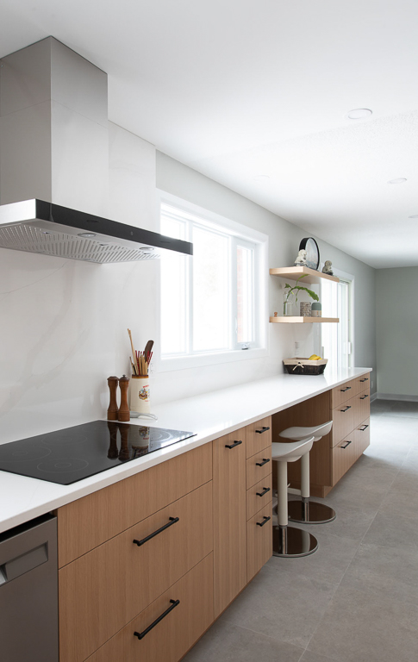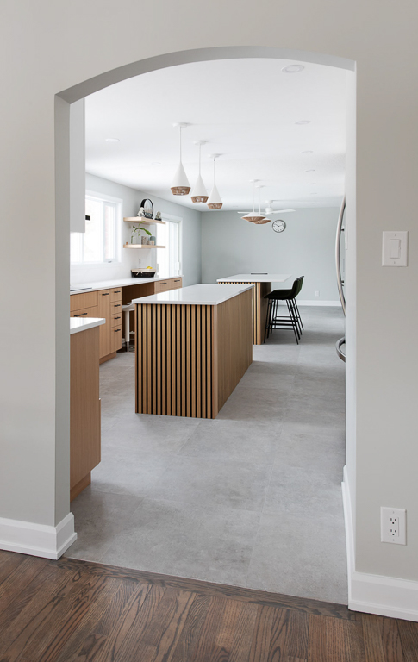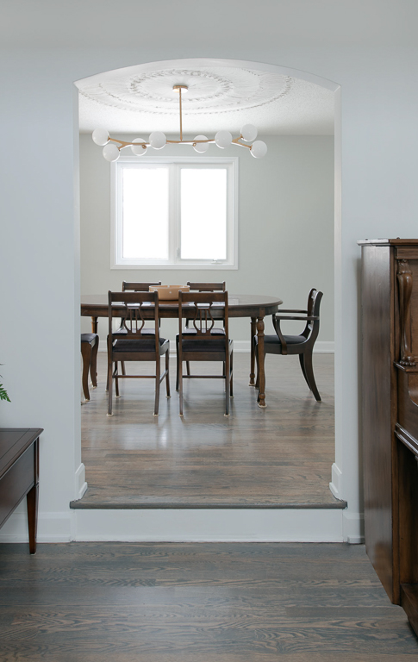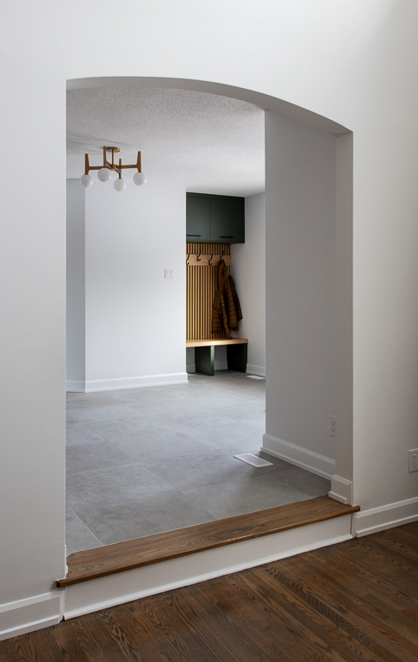
Balancing Character with Functionality
We redesigned this Tudor-inspired home to support multigenerational living, enhancing flow, storage, and natural light. The result is a flexible, future-ready layout that balances character with thoughtful updates for family life.
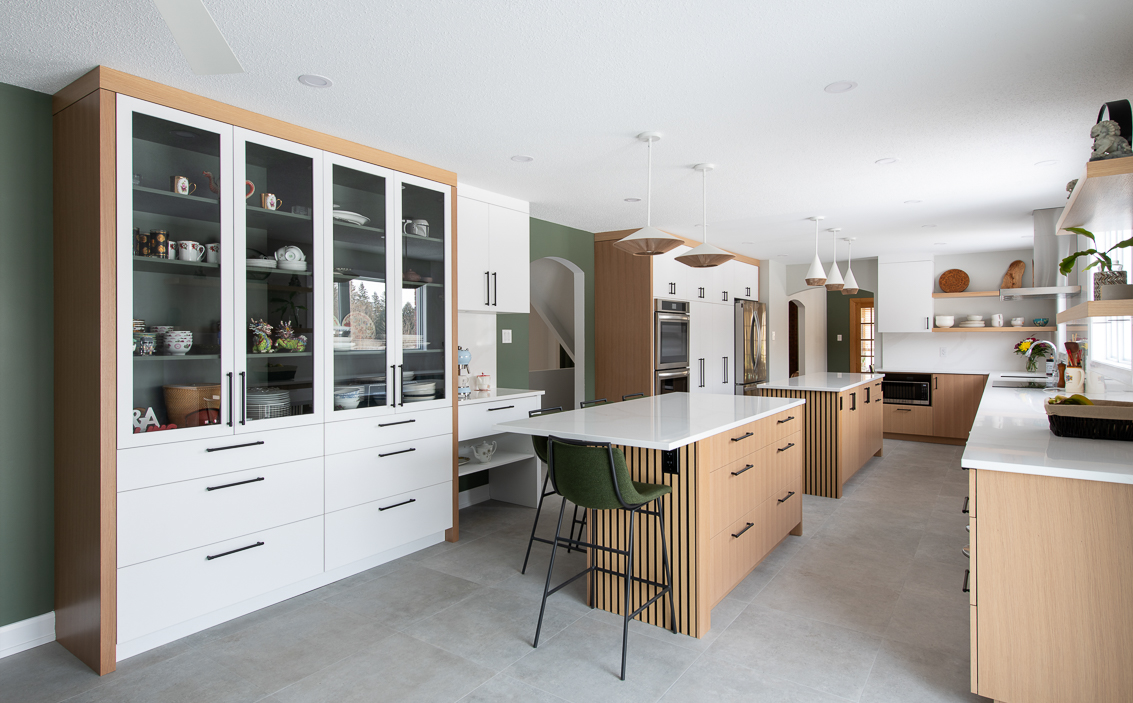
Flexible Living Within Original Footprint
We reimagined the main floor within its original footprint, converting the den and powder room into a full guest suite. In reshaping the mudroom for daily convenience and squaring off the kitchen, we created space for a pantry wall and a generous island. To unify old and new, we refinished the original hardwood floors and introduced new cabinetry, tile, and arched openings. High-performance finishes, integrated storage, and repurposed details elevate everyday living while preserving the home’s character. The result is a home that feels cohesive, adaptable, and ready to serve the family for years to come.
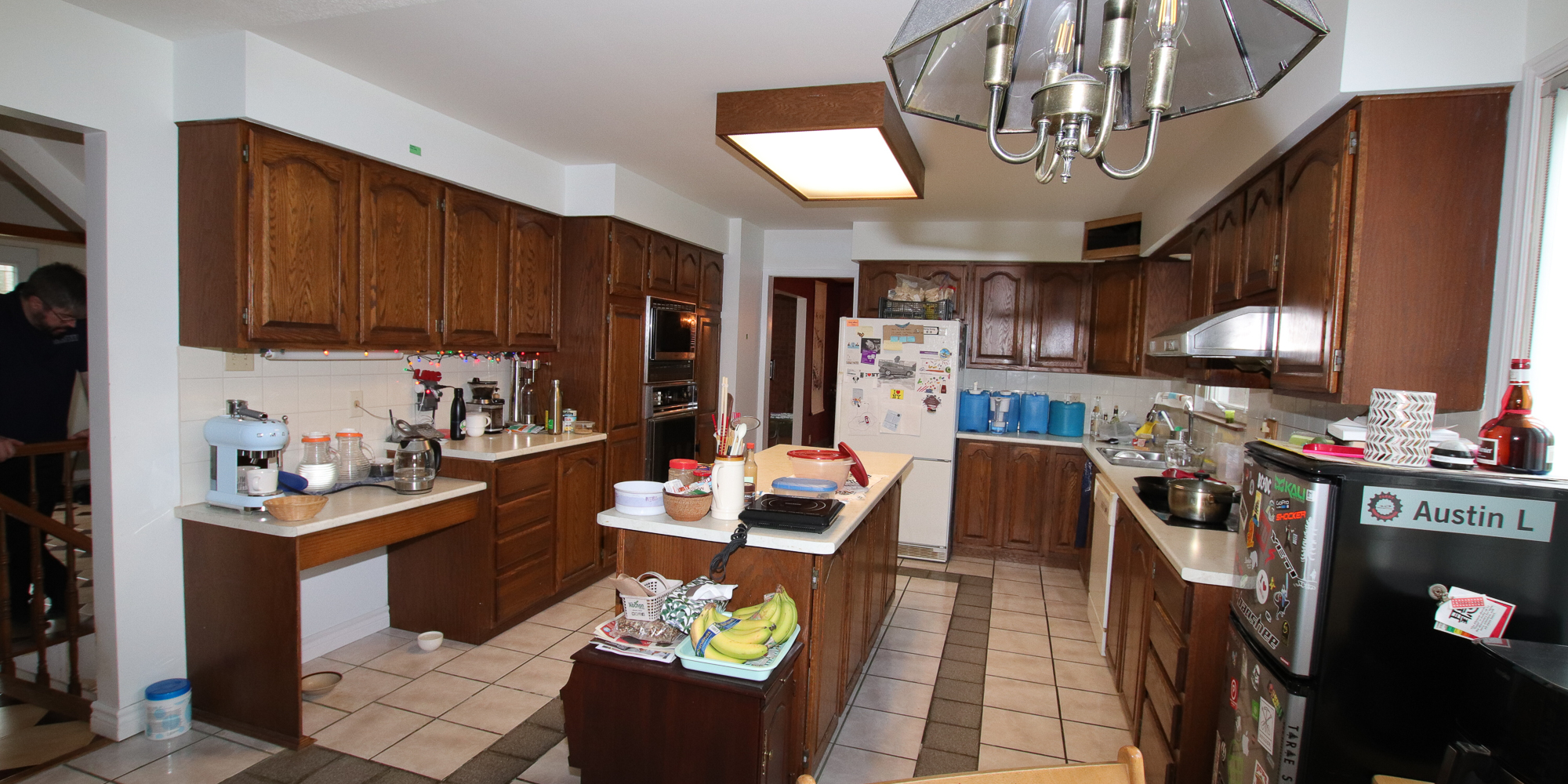
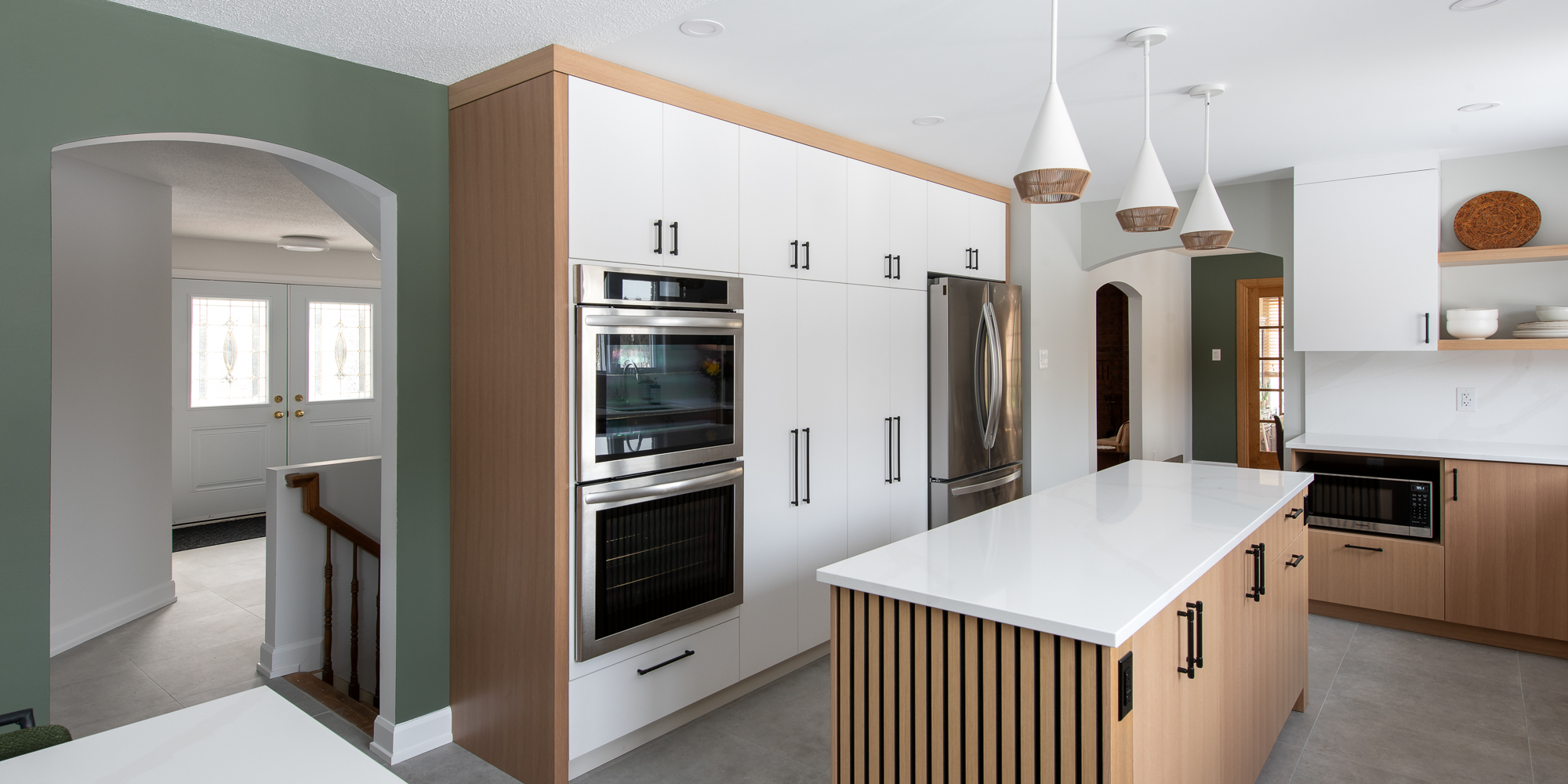
Let’s Get Started
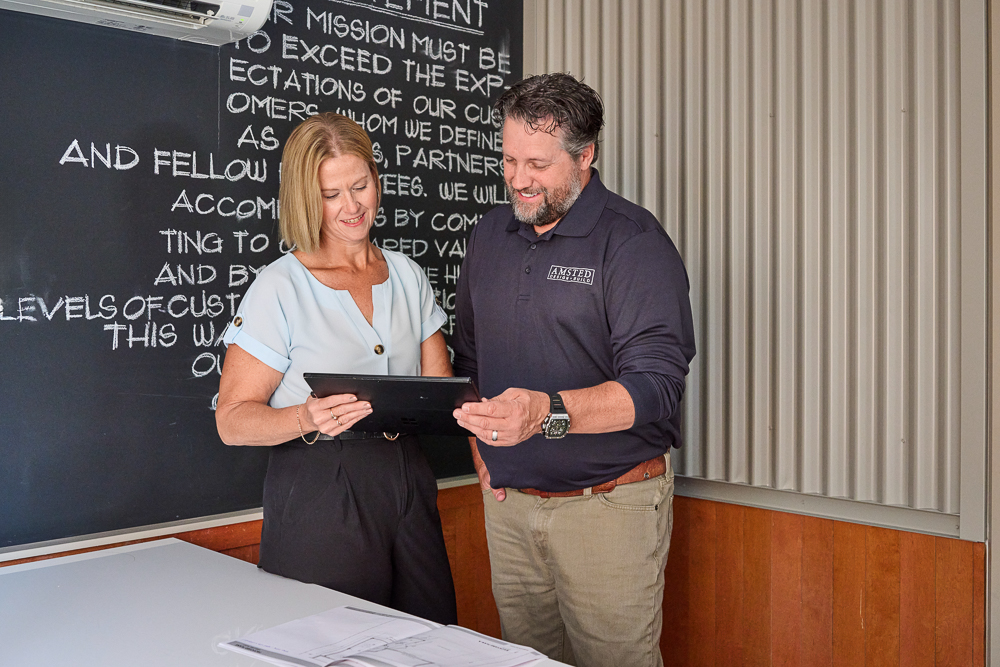
Our team will come to your home for an exciting discussion of your ideas. Together we will discuss your vision, collaborate on ideas, and embark on a journey to transform your space into the ultimate reflection of your style and preferences.

