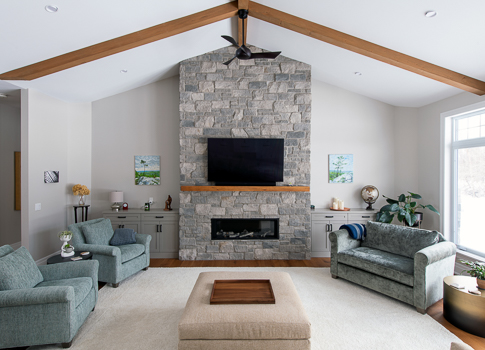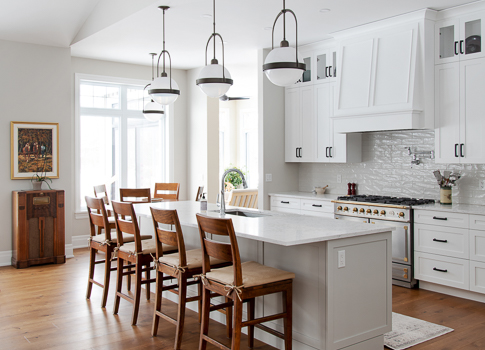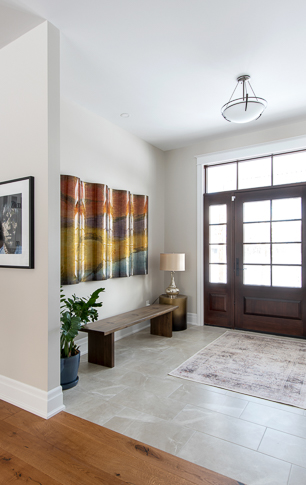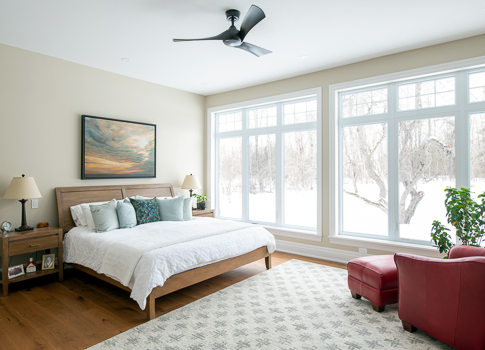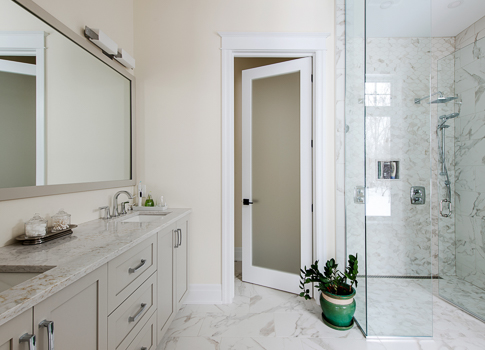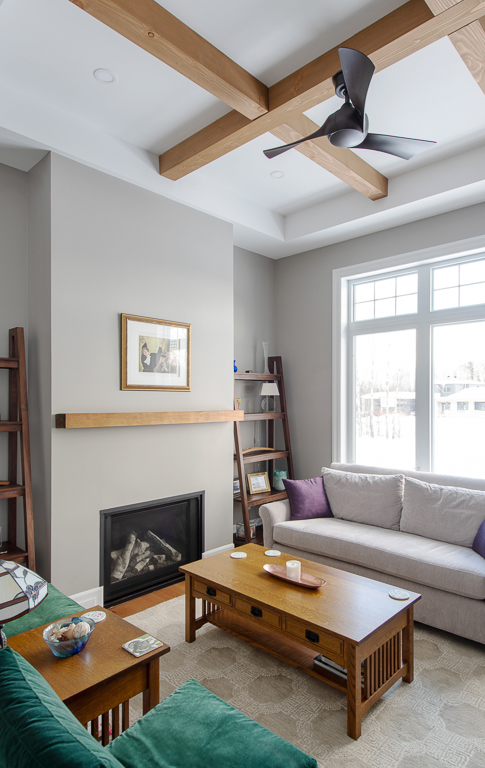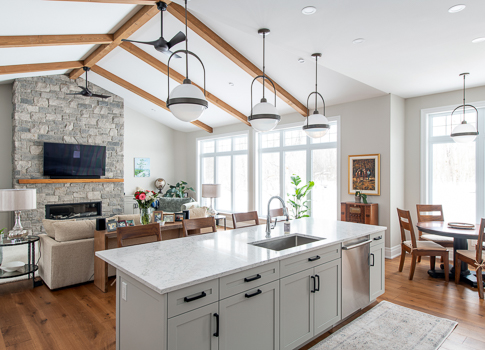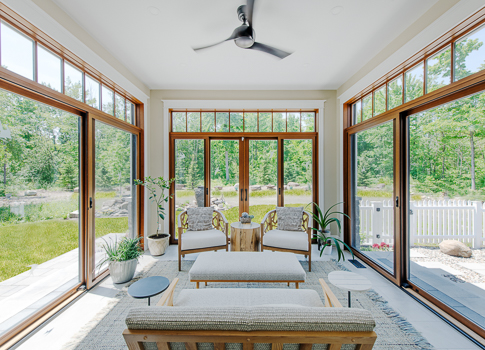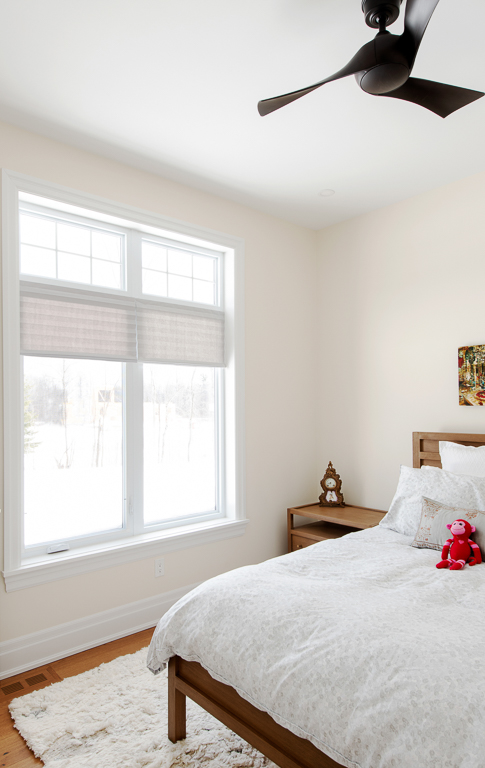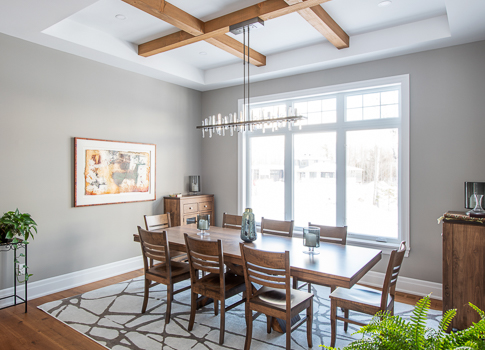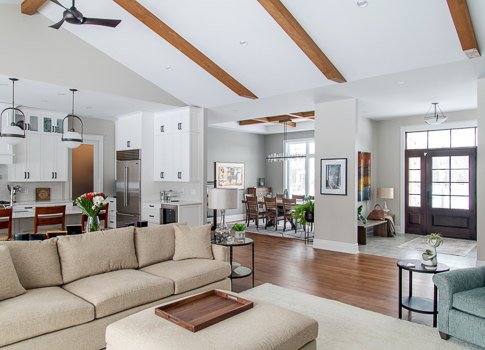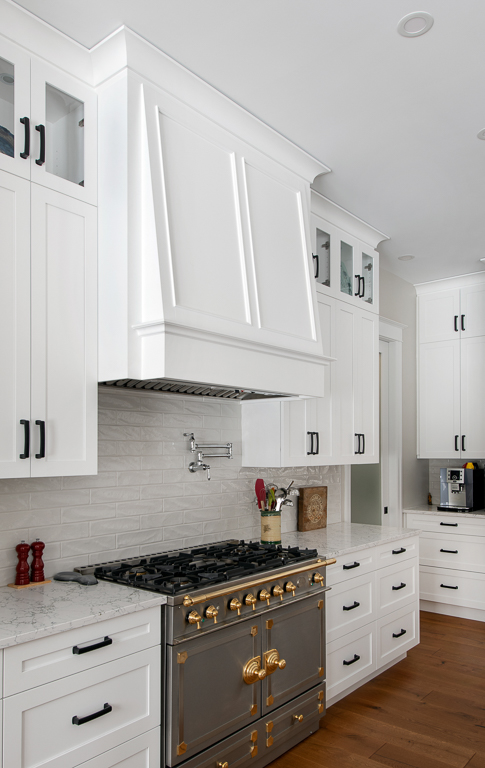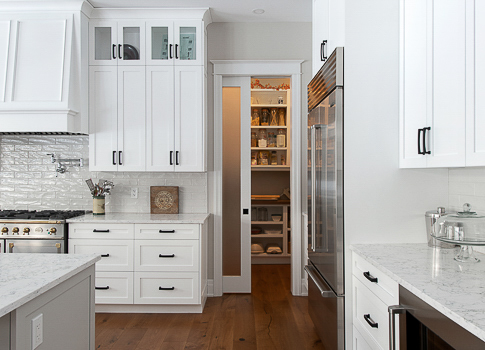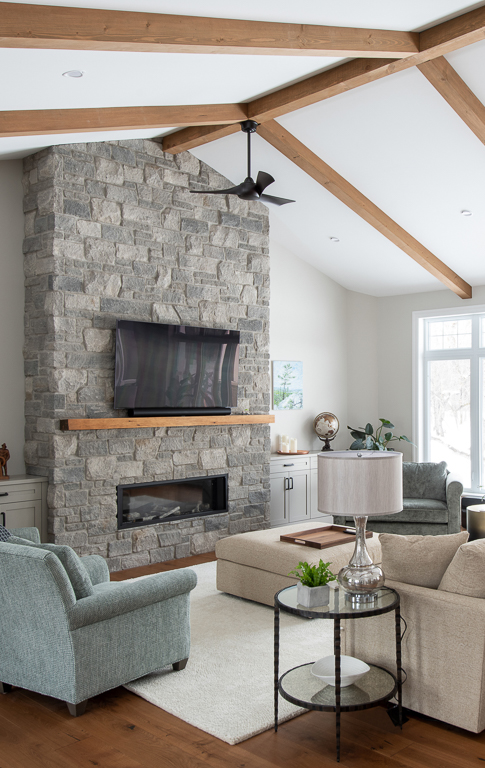
Where Warmth Meets Precision
We designed this Craftsman-inspired bungalow to feel open, connected, and immersed in nature. Expansive windows, warm materials, and detailed craftsmanship create a home that balances elegance, comfort, and a deep sense of place.
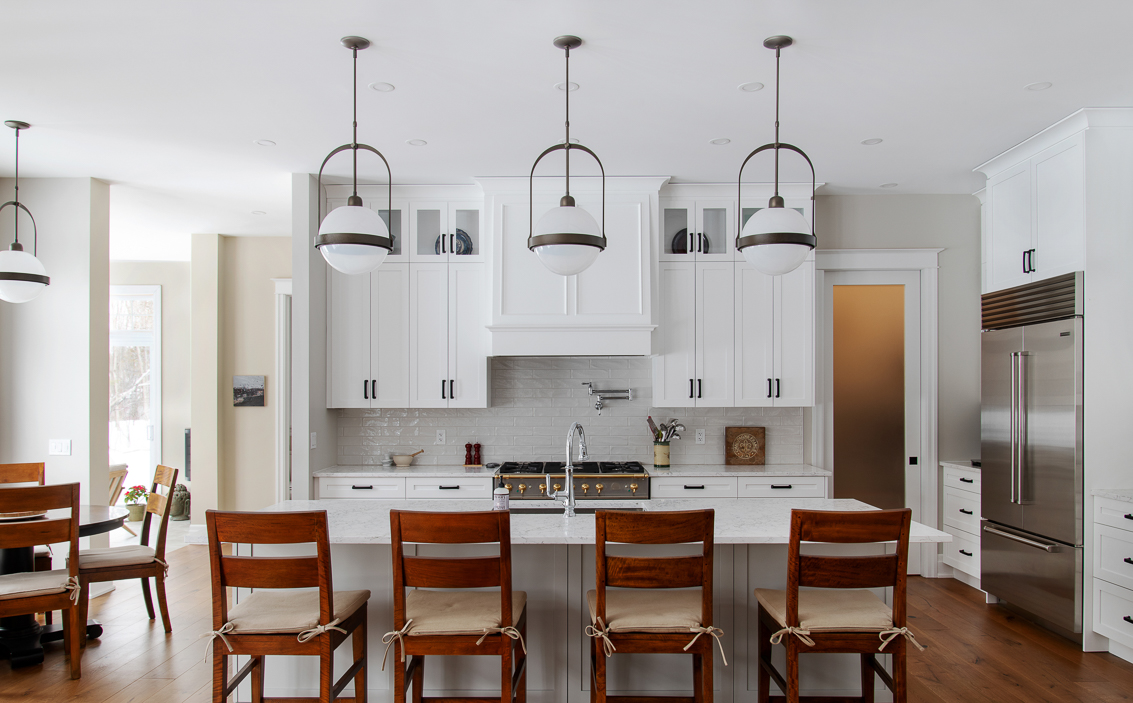
A Custom Craftsman Home Designed for Connection and Warmth
We approached this custom Craftsman home with the intention of creating a bright, functional retreat that feels naturally connected to its forested setting. We introduced expansive windows to frame the surrounding views and designed an open layout that flows effortlessly between the kitchen, dining, and great room. Exposed timber beams, vaulted ceilings, and radiant in-floor heating bring warmth and character to the space, while the three-sided orangerie offers a year-round connection to the outdoors. Every area was designed for comfort and usability, from the welcoming library with its cozy gas fireplace to the private guest suites that offer calm, light-filled retreats.
We carried a timeless material palette throughout the home to achieve harmony between inside and out. Wide-plank hardwood flooring, stone accents, and white shaker cabinetry with quartz surfaces create a warm yet refined aesthetic. Custom millwork, coffered ceilings, and tailored storage solutions reflect both craftsmanship and care. The ensuite’s zero-threshold shower, heated towel racks, and dual vanities add a sense of luxury, while every finish was chosen for durability and longevity.
Let’s Get Started

Our team will come to your home for an exciting discussion of your ideas. Together we will discuss your vision, collaborate on ideas, and embark on a journey to transform your space into the ultimate reflection of your style and preferences.

