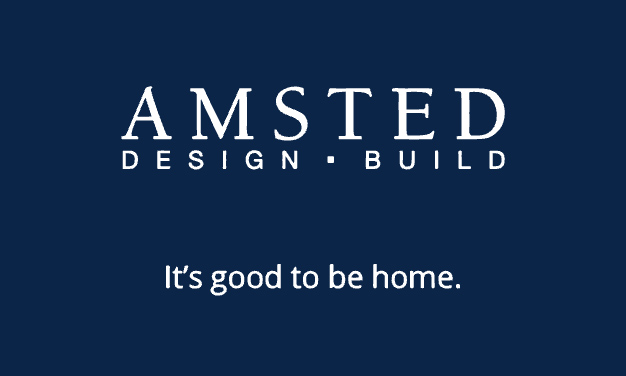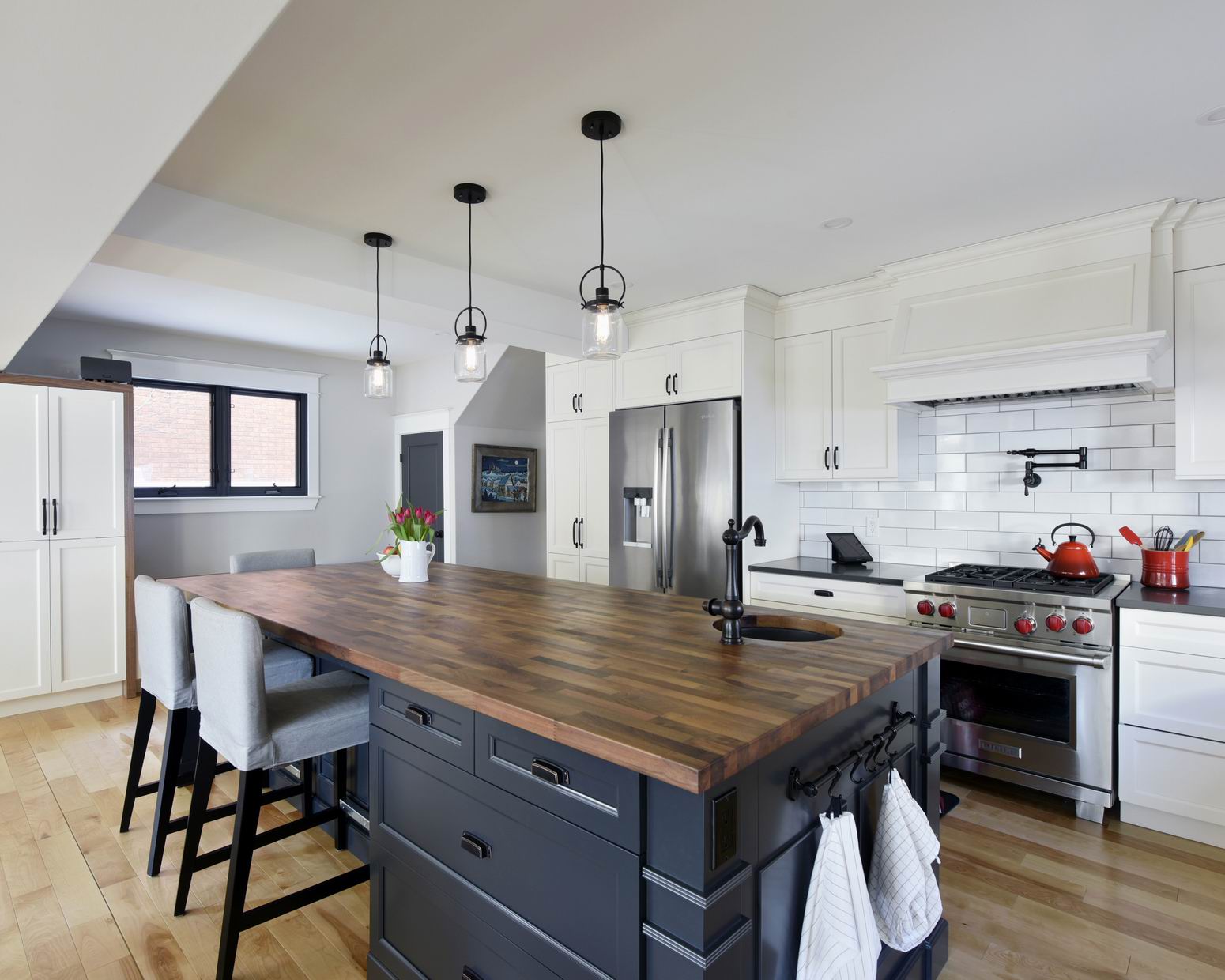We’re thrilled to announce that Amsted has been nominated for TWO prestigious national awards from the Canadian Home Builders’ Association! The CHBA National Awards for Housing Excellence saw more than 700 entries from across the country and it’s an honour to be chosen a finalist!
The kitchen we featured on the Reno Tour 2018 in the fall and a fun basement renovation that was coincidentally the subject of our blog last week, will vie for Kitchen under $70,000 and Basement Renovation at the awards gala in May!
Here’s a bit more on these fabulous projects.
The kitchen
The homeowners loved their vintage-style home but the layout of their kitchen did not work for them. We created a personalized kitchen design for them that catered to their growing family while blending the vintage with the new.
Repurposing materials was important. Some existing kitchen materials were moved into other areas of the home and integrated with the new design.
The existing kitchen was a galley-style, one-person kitchen and was located in the hallway that led from the front door to the back door, with the dining room at the back and wasted space in between.
The kitchen and living area are now open to the backyard space and a formal dining room sits at the front of the home, out of the way of the kitchen but accessible through a connected hallway. The new open-concept space floods all areas with natural light, which the homeowners sought for energy efficiency as well as brightness.
Modern appliances blended with a farmhouse sink, quartz countertops, wood block island, and two-toned cabinetry make the space feel bright and new, yet cosy and traditional.
Keeping the structure secure after removing the main walls between the kitchen and family room and supporting the second-floor addition above was achieved by importing and installing a massive steel beam that sits between the kitchen and living area ceilings.
The basement
Our clients needed their unfinished basement finished for their growing family and it had to fulfill many needs. They sought a guest bedroom, bathroom, laundry area and space for their gym and turtle tank. They also wanted a home theatre, play area, sewing area and storage closets. Whew!
We came up with a design to incorporate all these wants and needs by utilizing every inch of space, including beneath the staircase. The finished space includes a large guest bedroom with adjacent bathroom, a play area, a hidden laundry area behind closet doors and storage space behind a built-in tank for their turtles, which is accessed via a side door.
In a creative use of space, a handy sewing nook and A/V closet were built underneath the staircase and hidden by custom doors. Also hidden when not in use is a gym area next to the home theatre. The stylish sliding doors can close off the area when entertaining and be kept open to watch the 82-inch projection screen when working out.
The whole space features a mix of dark and light selections and modern, clean lines. And to create cohesion, the flooring, trim and finishings were selected based on the existing spaces upstairs so that the spaces flow seamlessly from one to the other.

