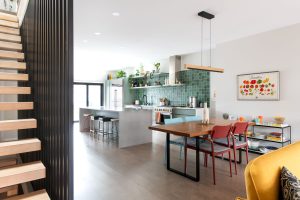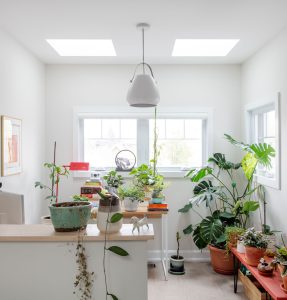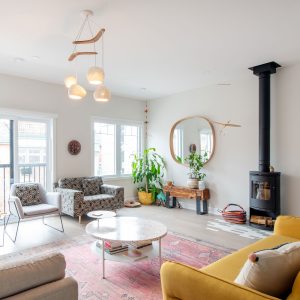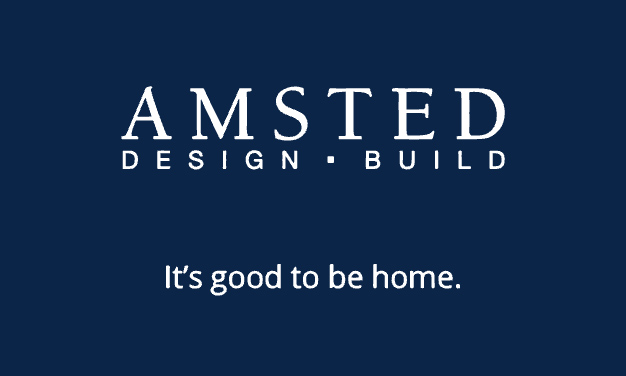Crafting a Perfect Urban Home
Posted June 24, 2024
Project Highlight: Living in Colour
Creating a custom home on a limited urban lot is a unique challenge, but one that we embraced with strategic design choices and innovative solutions. Located in Ottawa’s Golden Triangle neighbourhood, this custom home showcases how thoughtful planning and precise execution can transform a small plot into a spacious, functional, and beautiful living space. Here’s a look at how we achieved this:
Maximizing Available Space: Layout and Lot
This custom home effectively utilizes its limited urban lot through strategic design choices. Constructed on a previously underused urban plot, every inch was carefully considered to maximize space for a two-person family. The downtown location demanded efficient use of the lot, ensuring it met the needs of the homeowners without compromising on comfort or style. To create an airy and open interior despite the limited footprint, we utilized vertical space effectively. Floating stairs and multiple skylights were incorporated to make the most of the three-storey design, ensuring natural light floods the home and maintaining a sense of openness.
The second and third storeys were designed to encompass all everyday living needs. This includes an expansive kitchen, a great room with a fireplace, an outdoor patio, two offices, upstairs guestroom, a main bathroom, powder room, and a primary suite with a walk-in closet and ensuite. Situated in an older neighborhood, the home required two-way access. The rear of the home features an ample single-car garage with storage while the front street access was designed to be inviting for visitors. The finished basement includes a workout room, laundry room, and storage space. Cork flooring and deep window wells ensure the space feels warm and inviting.

Function Designed to Client’s Unique Needs
The home is customized to reflect the clients’ specific lifestyle and professional needs. The design includes functional workspaces for each homeowner, with natural light and privacy when needed. These workspaces are located on the second and third levels to be used simultaneously, with comfortable living areas nearby. The first storey creatively incorporates a sitting room, bathroom, and guest bedroom, acting as both an entertaining parlor and a private visitor’s space when their family comes to visit from abroad. The sage green kitchen, designed as the heart of the home, features natural earthy colors and sleek modern lines. In the kitchen you’ll even find custom shelving that the homeowners use to display their mug collection. Lastly, bathrooms on every floor ensure convenience and comfort for all users, making each space particularly livable and semi-independent.

Appealing Exterior and Interior Elements
The house’s exterior design balances modernity with traditional elements, fitting seamlessly into the downtown environment. The home features convenient garage access from the rear and beautifully hardscaped front access from the street. Effective use of porches and terraces ensures access to the outdoors, with large French sliding doors on the first level and triple-slide doors to the second-storey terrace. Inside, the use of sage green in the kitchen and earthy tones throughout create a tranquil and comfortable atmosphere. Natural elements like cork flooring and strategic skylights blend with modern touches such as matte black spindles and tiling. Modern architecture and selections allow the homeowners’ eclectic and colourful style to shine through, with repurposed furnishings adding a personal touch. The floating stairs are a standout architectural element, adding a sleek, modern touch. Creative engineering facilitated their open design, including full-height modern black spindles and floating treads. The wood-burning fireplace is both efficient and stylish, fitting into a small space without compromising on function or aesthetic. Multiple skylights, sun tunnels, and collapsible doors to balconies ensure each floor is bright and airy, enhancing the living experience.

Overcoming Special Challenges
Due to the proximity of the neighbouring properties, deep shoring was implemented to ensure the stability and preventing erosion and potential collapse. Effective site protection measures ensured that construction did not adversely affect surrounding properties, maintaining good relations with neighbors. The construction team overcame logistical challenges such as limited space for material delivery and vehicle parking by working closely with the City and neighbours. Despite the narrow, one-way street, all site preparation and material storage were managed within the confines of the house. Meticulous attention to detail is evident in features like cantilevered stairs, quartz niches, and custom mug shelving, reflecting the clients’ professions which emphasize precision and detail.

This custom home build is a testament to what can be achieved with careful planning and innovative design. To view more pictures of this amazing project, visit our gallery. Also, for an even deep dive into this project, this home was featured on a behind the drywall tour when you can see the “bones” of the home. View the video of this behind the scenes look here.
