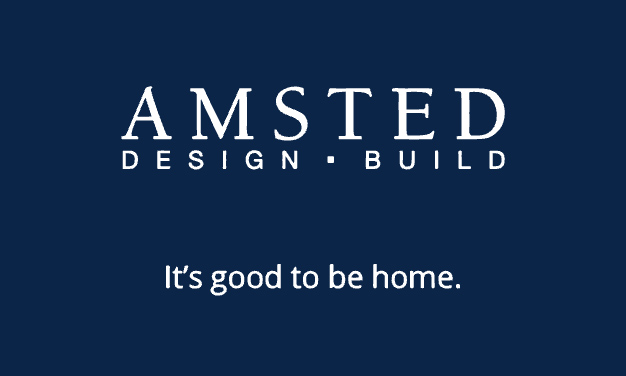Today’s families are rethinking the way they live—and for good reason. With the rising cost of home ownership and the busy pace of modern life, more and more Ontario households are discovering the benefits of multigenerational living. Whether it’s parents moving in with their adult children, grown kids staying home longer, or families choosing to combine households to share responsibilities, this approach offers a smart, flexible solution that supports both your lifestyle and your finances.
Why it Works
Living under one roof can ease financial pressure while creating a stronger family support system. When designed with care, multigenerational homes allow families to:
-
Share mortgage and utility costs
-
Divide home maintenance and renovation expenses
-
Support one another with childcare or eldercare
-
Reduce the need for external services or separate rental properties
But beyond the financial benefits, this kind of living can strengthen relationships and create more meaningful day-to-day moments together without sacrificing personal space.
Designing for Real Life
Every multigenerational household is unique and designing a home to support one means thinking carefully about how people of different ages and lifestyles will live together under one roof. While there are many factors to consider, two of the key considerations include accessibility and space allocation.
Accessibility: Plan for Now—and the Future
As your family evolves, so will your needs. Whether you’re welcoming aging parents, recovering from an injury, or simply planning ahead, incorporating accessible features into your home can make life more comfortable for everyone. Main-floor bedrooms and bathrooms, wider doorways, and barrier-free entries help ensure that all generations can move through the home safely and comfortably. And with thoughtful design, accessibility can be seamlessly integrated without compromising style.
Personal Space: The Key to Living Well Together
Sharing a home doesn’t mean sharing everything. One of the secrets to a successful multigenerational layout is creating the right amount of separation to give everyone breathing room, while still keeping the family connected. That might mean a basement suite with its own entrance, an over-garage apartment, or a detached coach home. Even within a shared layout, clever zoning and thoughtful design can carve out spaces where everyone can feel at ease.
Some common approaches include:
-
Shared homes with multiple bedrooms and communal living spaces
-
Basement or garage conversions with added independence
-
Detached coach houses or thoughtful additions. Either option for ADUs (Additional Dwelling Units) can offer full autonomy on the same property
Finding the right balance of accessibility and personal space is essential to making multigenerational living both functional and fulfilling, and it all starts with a design that reflects your family’s unique needs.
Let’s Design a Home That Grows with You
Multigenerational homes are more than a growing trend; they’re a smart investment in your family’s future. Whether you’re looking to bring loved ones closer, ease caregiving responsibilities, or create a long-term plan for aging in place, we can help you craft a space that works for everyone.
At Amsted Design-Build, we’ve helped many families create thoughtful, functional spaces that make multigenerational living not only possible, but enjoyable. Contact us today to learn more about how we can help you design a home that brings generations together while giving everyone the space they need.
