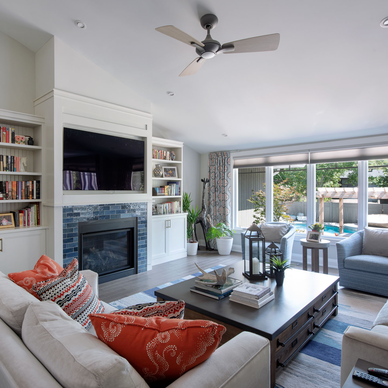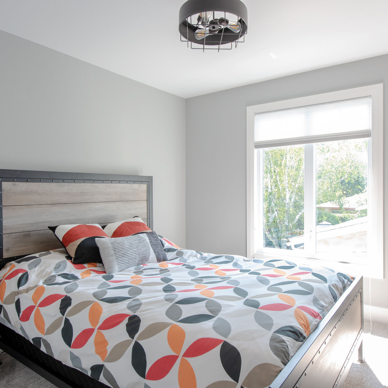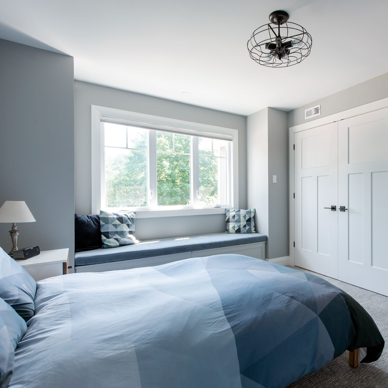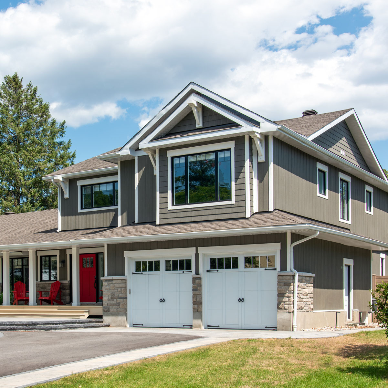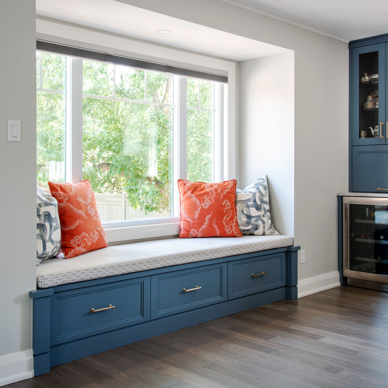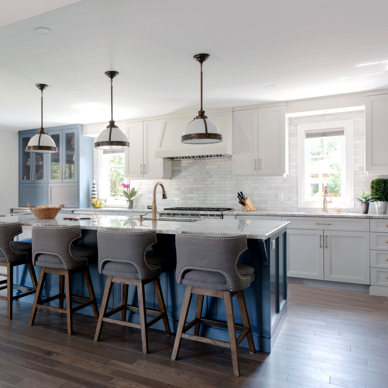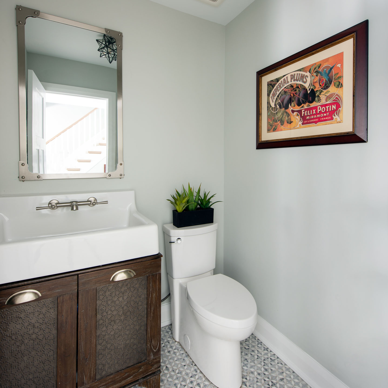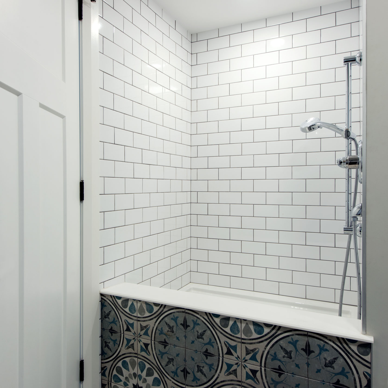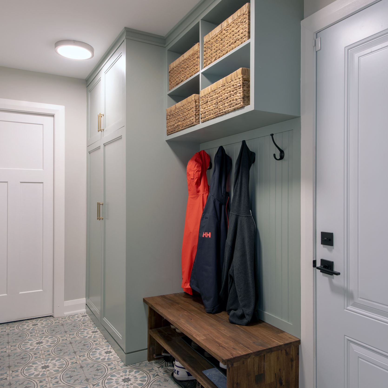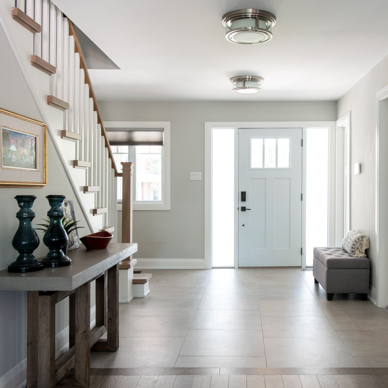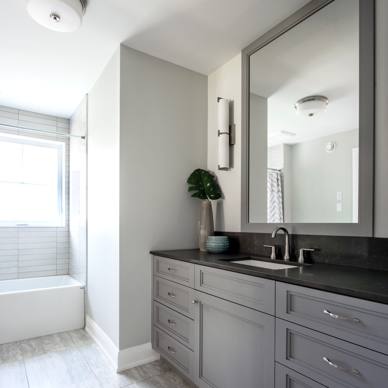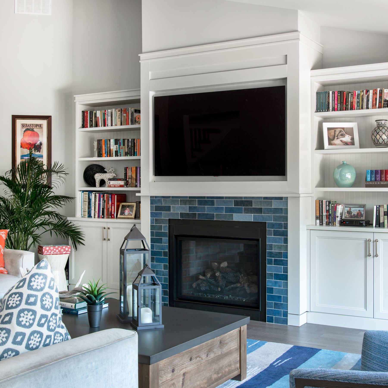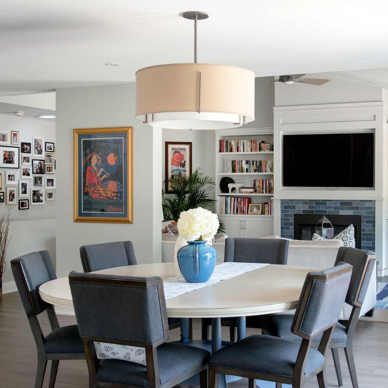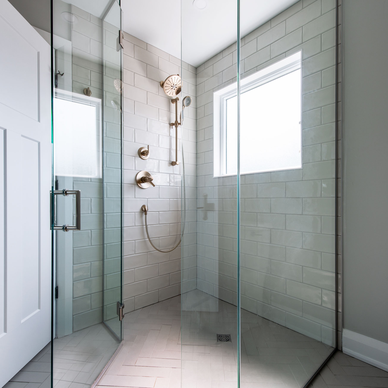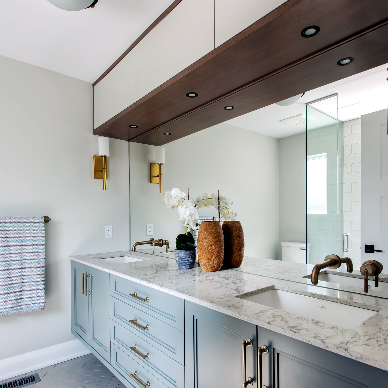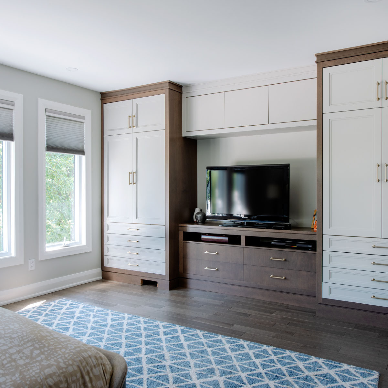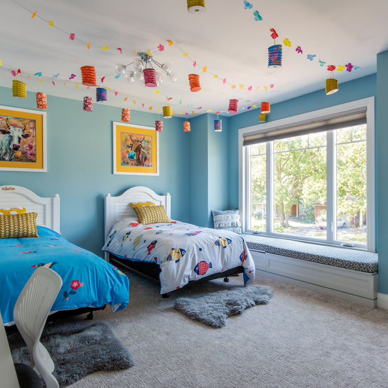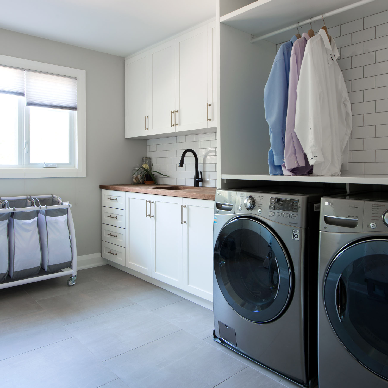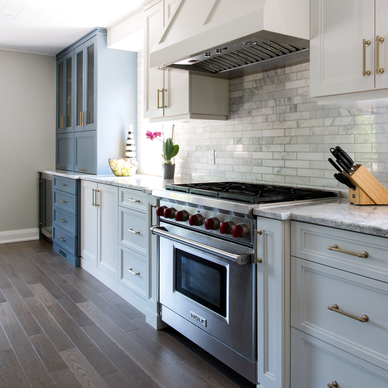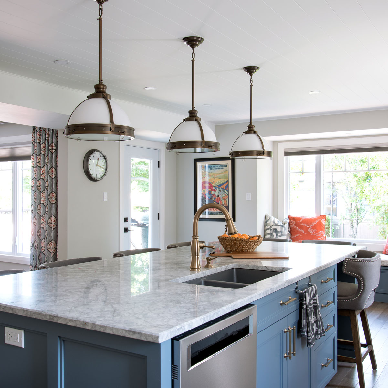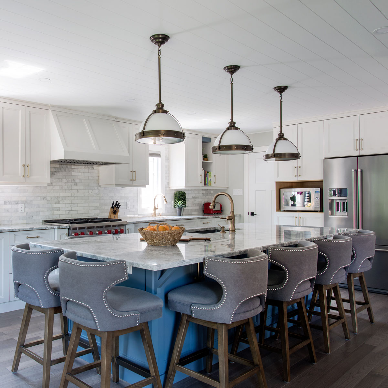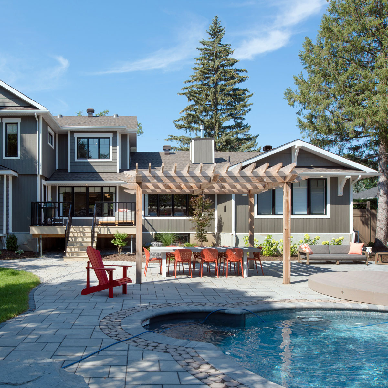The Challenge
The original home was too small for the family, needing space for their 4 teenagers and inlaws. In addition, the family wanted a more open and airy living area where they could gather casually together and entertain friends and family.
The Solution
In order to give the homeowners a more functional and open-concept space, we removed existing walls between the kitchen, family and dining room. This provided ample natural light and open sight-lines ideal for their large family. We also designed five bedrooms and relocated the master bedroom to the second floor, which allowed for a private main floor in-law suite. Finishing the under-utilized basement and building a mudroom added more functionality to their home.

