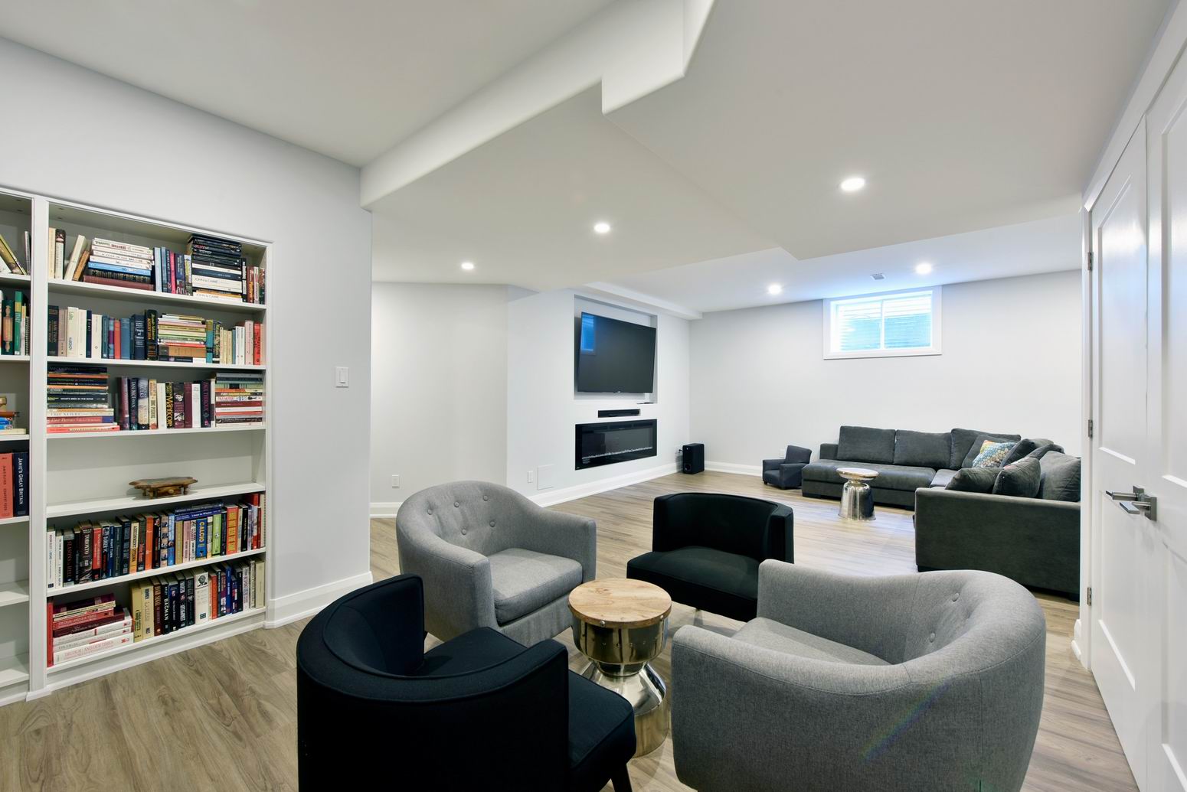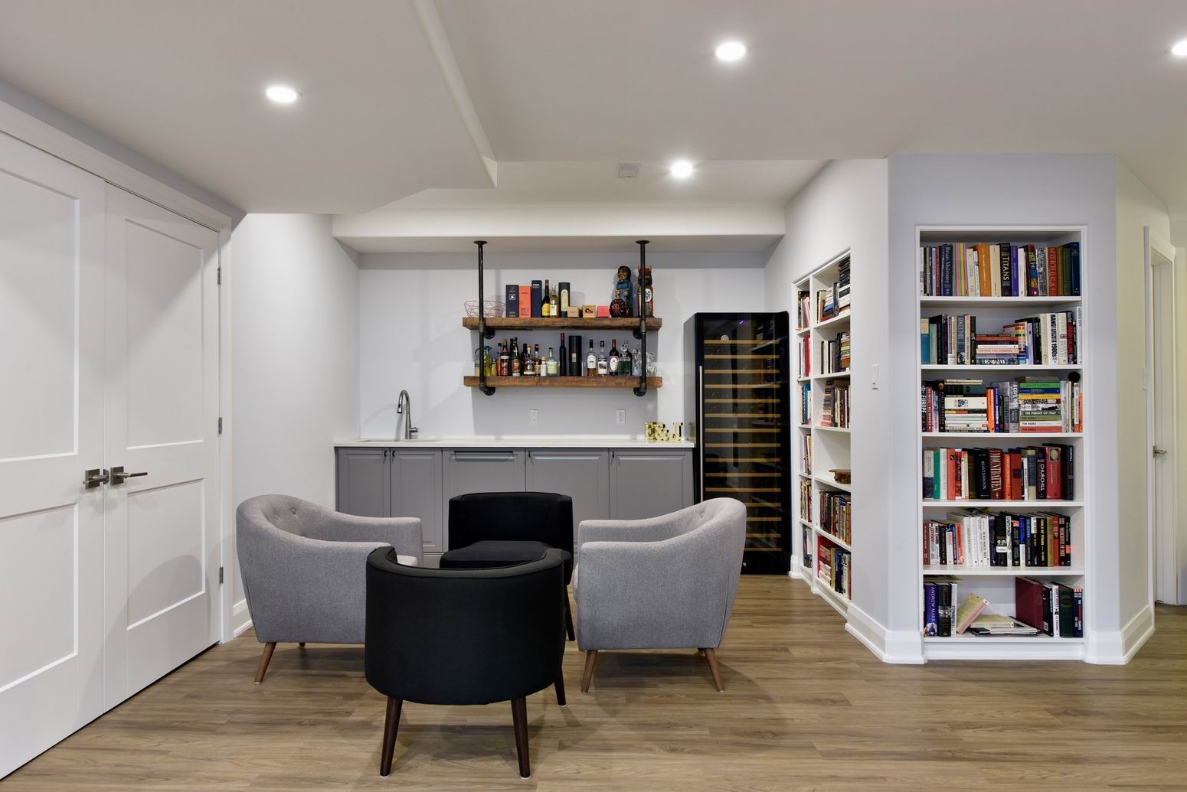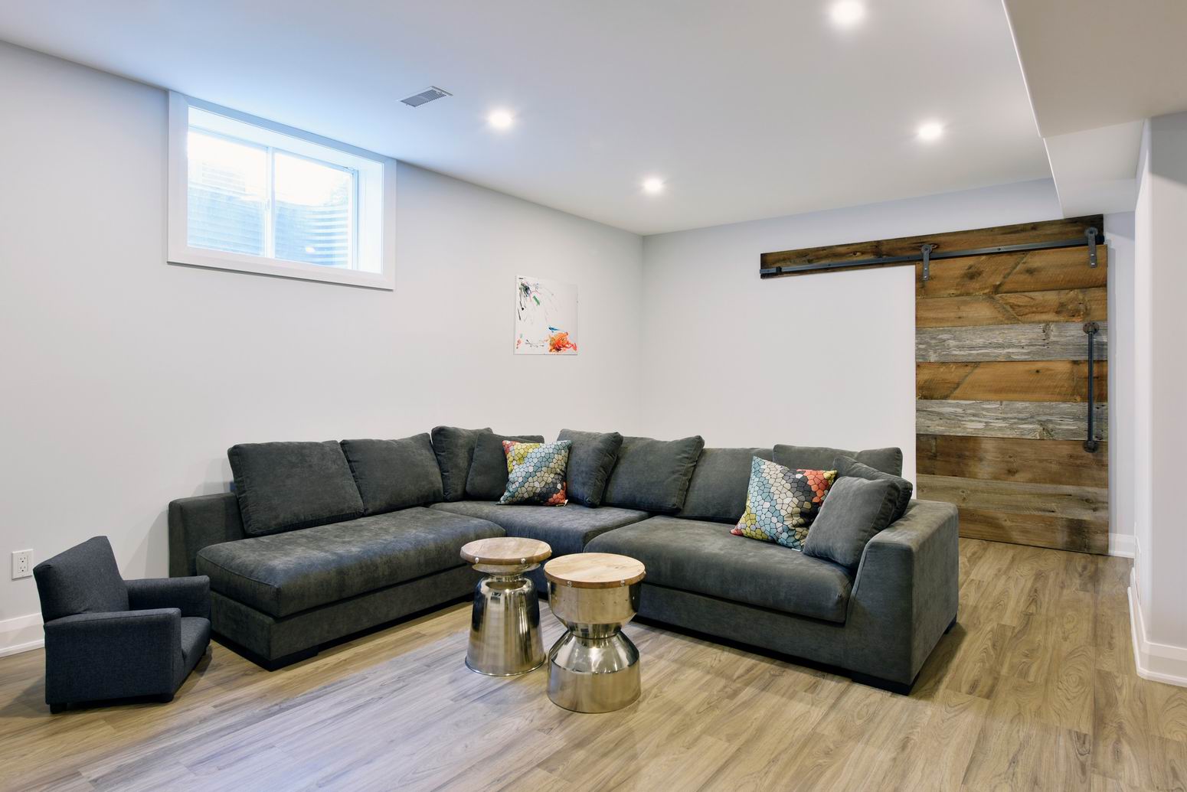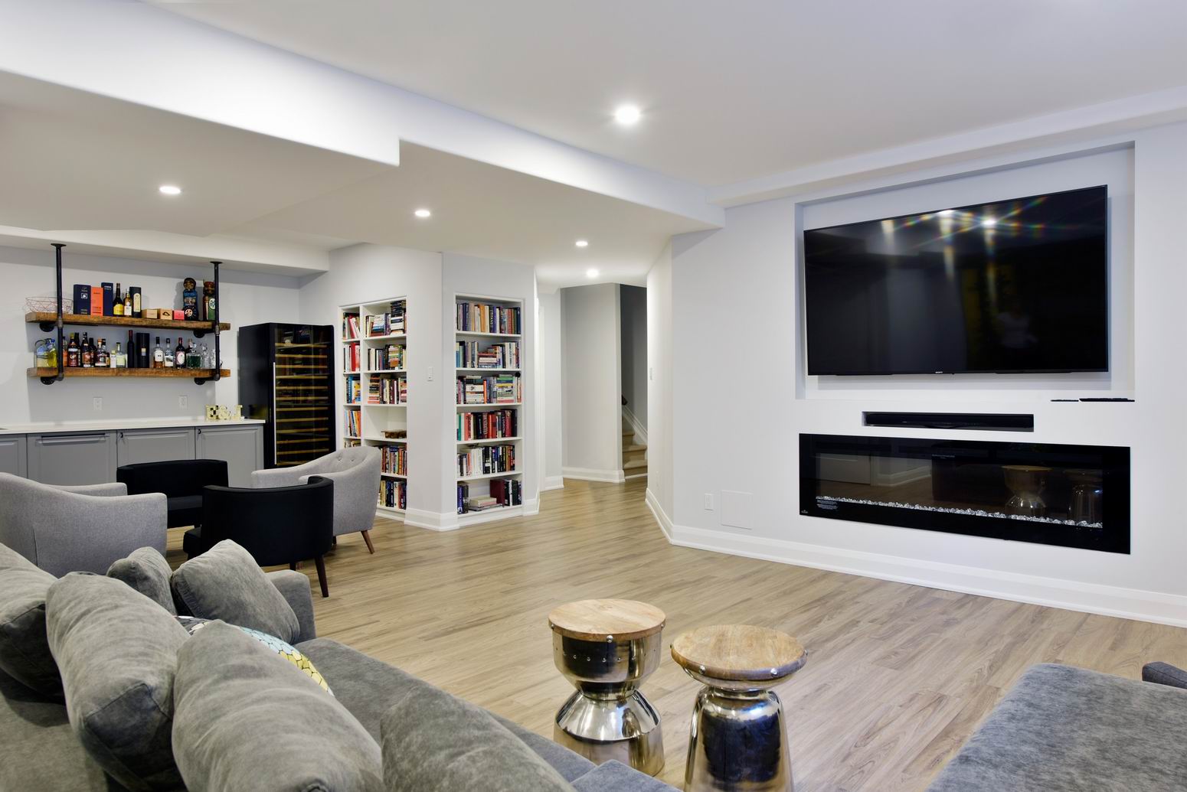This basement renovation is all about flexibility and meeting the needs of the family both now and in the future. And it’s a finalist in this month’s Housing Design Awards put on by the Greater Ottawa Home Builders’ Association!
The basement in this home had not been finished previously and our clients wanted to take advantage of the extra square footage of living space it offered. But it needed to be done in a way that also maximized its versatility.
The space was already being used as a playroom of sorts, as well as an impromptu home gym and haphazard storage space. We were brought in to make it truly useful.
The model of this builder home was not showcased to have a finished basement and the enclosed staircase made finishing it tricky. Consideration was required regarding the layout of the ceiling and connecting hallway at the bottom of the stairs.
Our solution was to create a transitional space that is designed to adapt as their young kids grow. The space is open concept, with a large common area that offers multiple seating options (sectional, armchairs, kids’ table).
The sitting areas are easily converted into craft/play areas or can fit blow-up mattresses for kids’ sleepovers. And space was claimed from unused crawl space to build recessed bookshelves.
A wet bar with display shelves, ample countertop and storage, and a full-height wine fridge adds to the versatility. The bar area includes storage for 100 bottles and features custom shelves with industrial-style pipes and reclaimed wood. That rustic styling offsets an otherwise modern space containing quartz counters, grey cabinets and a chrome faucet.
There are other rustic touches to tie the spaces together, most dramatically in the sliding barn door that closes off the home gym.
Overall, a soft, cool colour palette injects brightness in a traditionally dark space, while the use of natural materials makes the basement warm and inviting. And luxury vinyl tile flooring adds warmth while being easy to clean, comfortable and durable.
A pop of yellow on an accent wall (not shown) offsets the dark flooring in the gym, which has been soundproofed and constructed with structural bracing for equipment needs.
The basement also features a full bathroom with double-sink vanity and double-size glass shower, offering convenient access for the new guest room and full functionality when the kids are older. Of note, the colour palette continues into all rooms of the new basement, including the bathroom, with tile selected to match the quartz countertops and pull in the grey tone.
In the TV area, a custom recessed TV, speakers and fireplace creates a high-end feel and the electric fireplace adds physical warmth in winter.
Finally, the design creates both a small, accessible HVAC closet to avoid rerouting equipment and to keep costs low, and three separate storage rooms to maximize all available space.
In the end, we maintained ample storage space while including all of the family’s desired functionality. A win-win!





