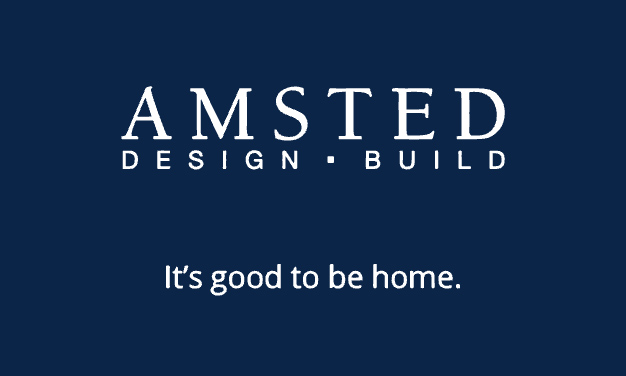It’s always a joy to work on a project in which balancing the scale of a home brings out its true charms. Such was the case with this impressive Carp home that sat alone atop a hill, and it resulted in two finalist nods for the upcoming Housing Design Awards.
Initially, the garage had been tucked into the basement, emphasizing the issue of the home’s imposing elevation and reducing the amount of livable space.
The owners were keen to gain back more living space and wanted a proper mudroom to contain the day-to-day, in-and-out clutter of family life.
Our solution overcame the challenges of the property to achieve the overall goal of softening this house on the hill.
We pulled the garage out of the basement and created a separate, oversized, two-car garage that is properly proportioned to horizontally extend the building for a more balanced appearance. The two buildings were joined with a single-storey addition that serves two purposes: it creates the much-needed mud room with a bonus three access points; and it allows for the seamless integration of outdoor living space off the kitchen on the roof of the addition.
The previous garage space was then converted to a home gym, walk-in storage space and powder room and we were able to add a bright rec room space.
The project has given welcome space and functionality to the family while bringing a much better balance of the home and property by de-emphasizing the vertical scale. From the outside, it appears as a single unit, while meeting all the family’s needs.
And it has resulted in finalist nominations for Renovation $200,001-$350,000 and Exterior Living Space in the Greater Ottawa Home Builders’ Association Housing Design Awards, for which the winners will be announced October 21st.
