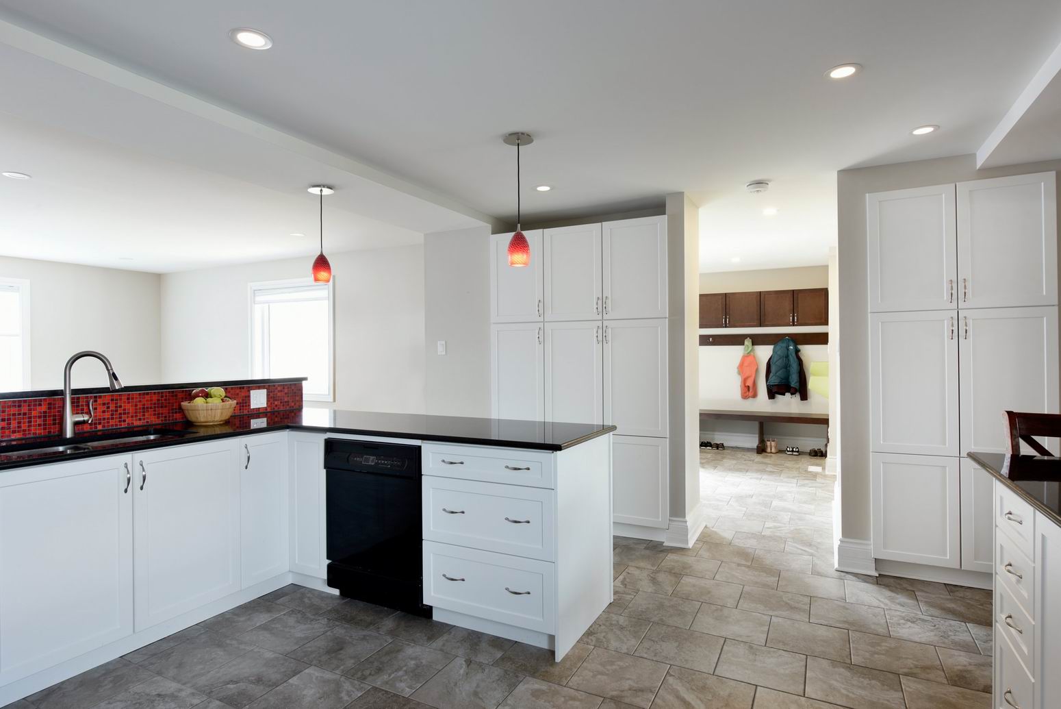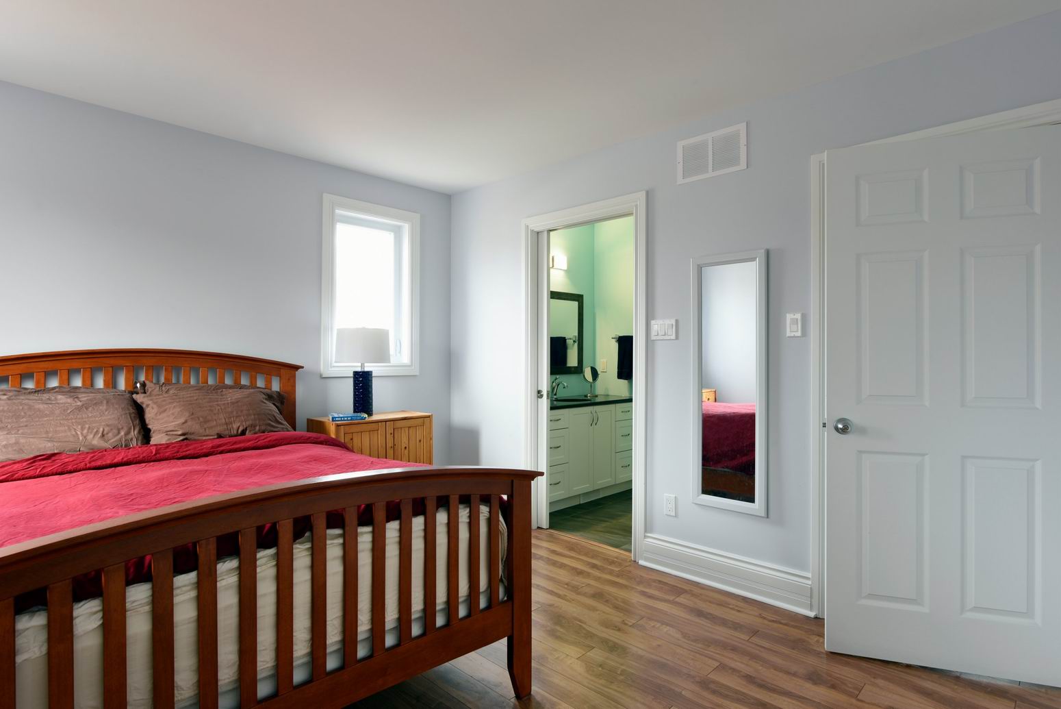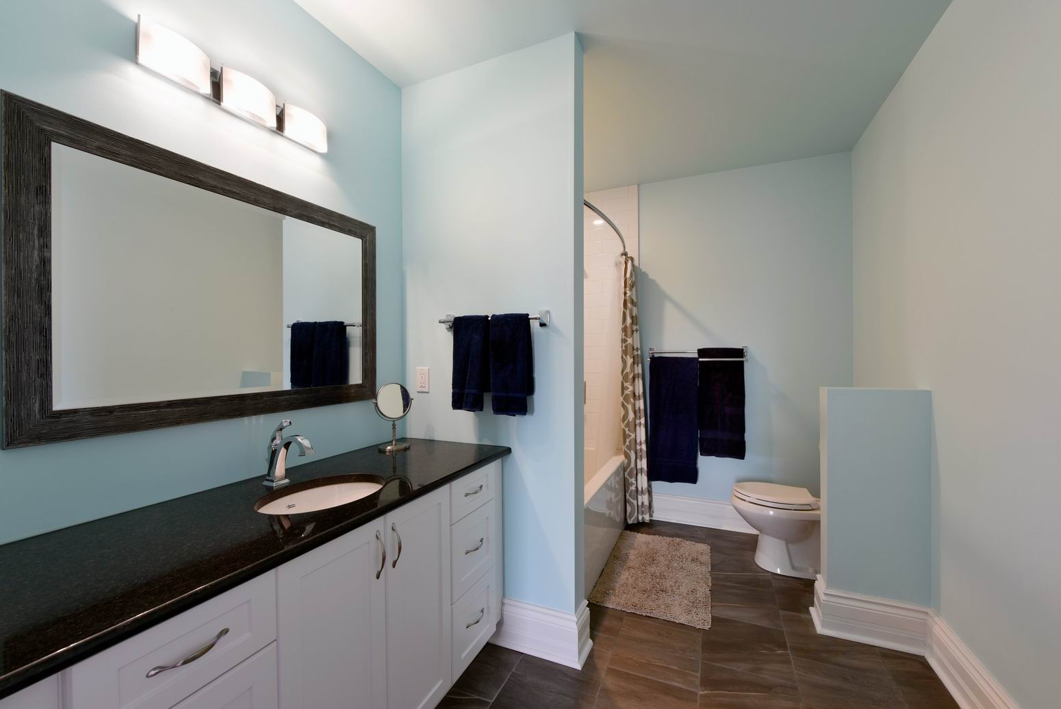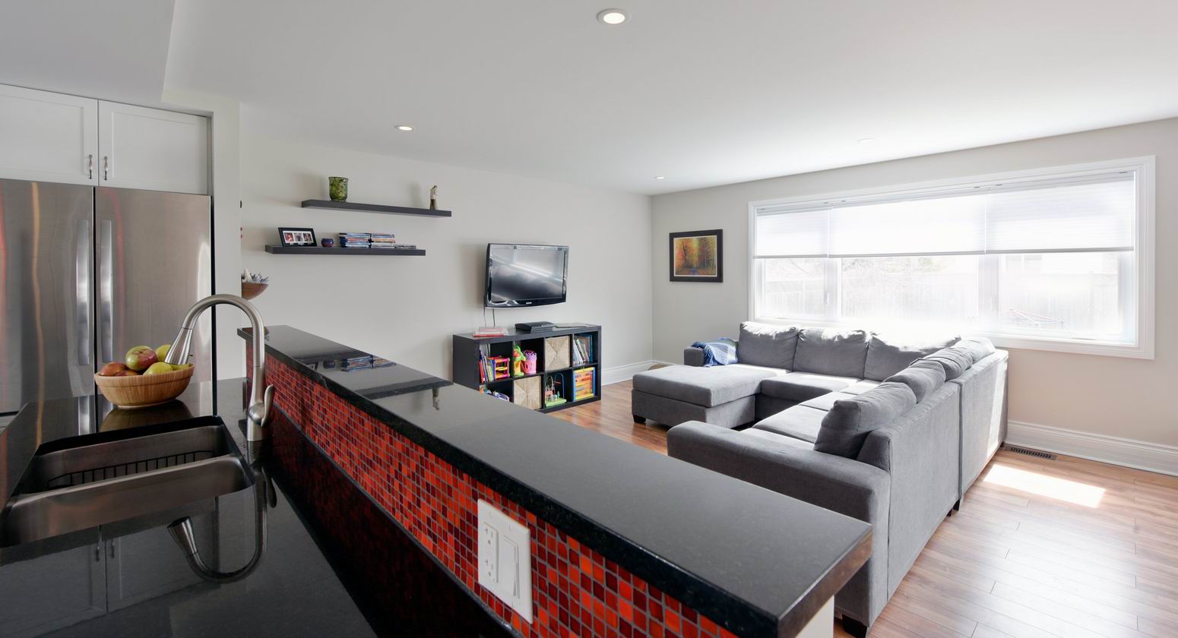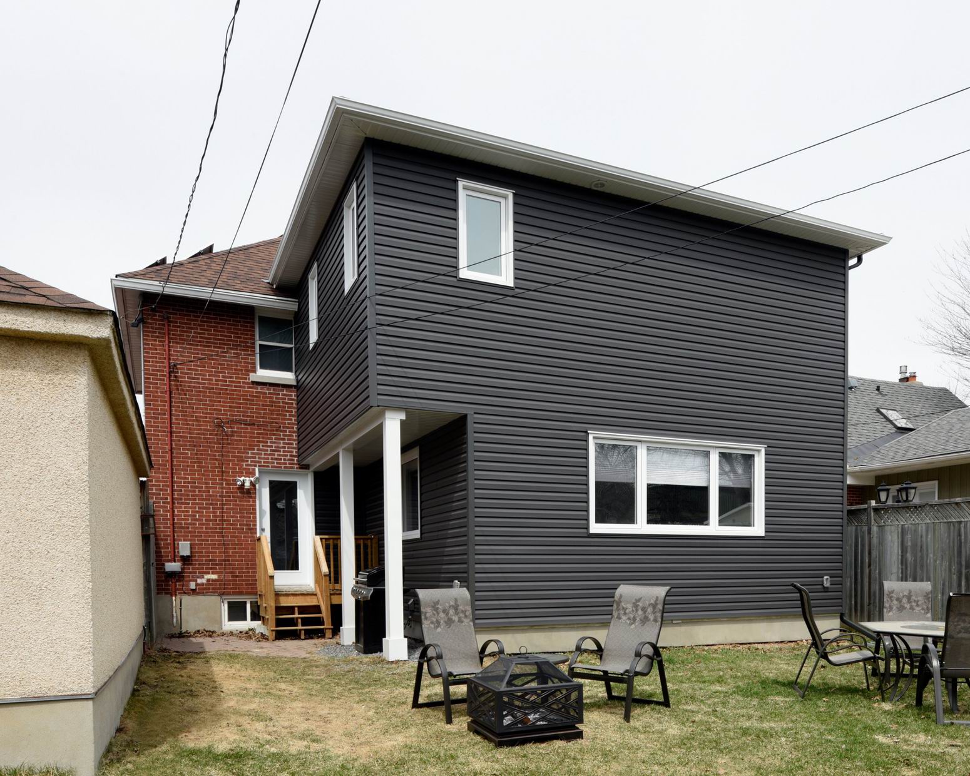In the lead-up to both the Ontario Home Builders’ Association Awards of Distinction on Sept. 25 and the Greater Ottawa Home Builders’ Association Housing Design Awards Oct. 20, we’re introducing you each week to our fabulous projects that have been nominated for awards. This week’s project is all about creating more elbow room.
Nominated in the OHBA awards for Home Renovation up to $250,000, this makeover and addition was needed to increase the square footage and open it up to accommodate the home’s soon-to-be family of 6.
It incorporates classic finishes for durability and longevity, with pops of personality (like the red kitchen backsplash), but what’s most impressive is how this small three-bedroom home was turned into a five-bedroom home with three full bathrooms and large, open-concept living spaces.
The sheer size of the renovation for the budget the homeowners had makes this a stand-out project. Along with rearranging the main floor, adding a two-storey addition and including extra bedrooms and bathrooms, the homeowners had solar panels to further aid in budget concerns. Considerations had to be made to preserve the proper roof pitches recommended for the existing solar panels, which were relocated.
Take a walk through the home in pictures:
When touring the house, it’s difficult to distinguish where the original house ends and where the addition begins. The dining room is part of the original home, but much of the kitchen and family room beyond it is new. Part of the reorganization of the space included creating a dedicated dining room at the front of the home, where living space once resided.
A large, open-concept main floor was a key element of the redesign. Not only did this growing family need more room, the parents needed to be able to keep an eye on the children from one room to another — and outside.
Finishes were selected that would create bright, clean and inviting spaces, while remaining both timeless and durable enough to withstand the busy-ness of four children.
New to the home is an oversized mudroom with side and rear access and ample storage. As part of the cohesiveness of the integrated design, adding a rear door off the new mudroom creates backyard access that feels like it was always there.
The kitchen was greatly expanded, with an eat-in area for family to gather and the kids to help out.
The two-storey addition meant the second floor could benefit from a thoughtful layout that found room for two additional bedrooms — allowing each child their own — as well as a full master suite. Importantly, the children’s bedrooms are proportionate to one another for parity.
A smooth transition between the old and the new was maintained upstairs by replacing the flooring throughout the hallway and updating all the doors for a fresh flow through to each bedroom.
Adding both a master ensuite and walk-in closet gives the parents a private oasis.
A punch of red in the kitchen backsplash adds personality and some fun to an otherwise neutral space. Being bold with the backsplash is an easy way to spice things up without making a major design commitment. If the family tires of the red, it’s simple and cost-effective to swap out.
Next to the kitchen, a large, bright family room now sits in the rear addition with sight lines to the beautiful backyard.
Using piers for the addition, we were able to create a flush transition to the existing main floor with the bonus cost savings of not expanding the basement. And since the addition was primarily at the rear of the home, we could play with exterior finishes without affecting the streetscape.
We contrasted colour and finish to modernize the exterior and create a unique backyard space.





