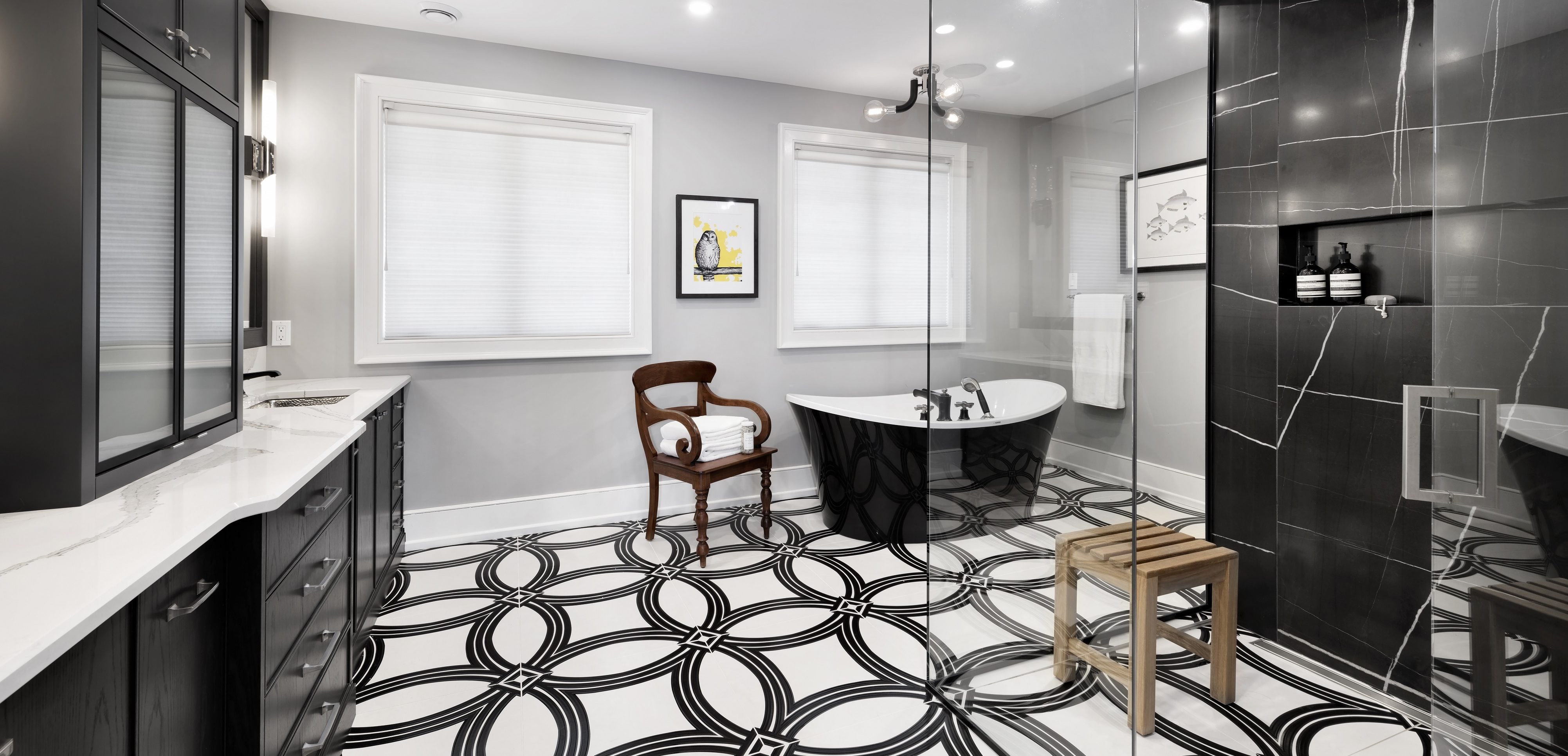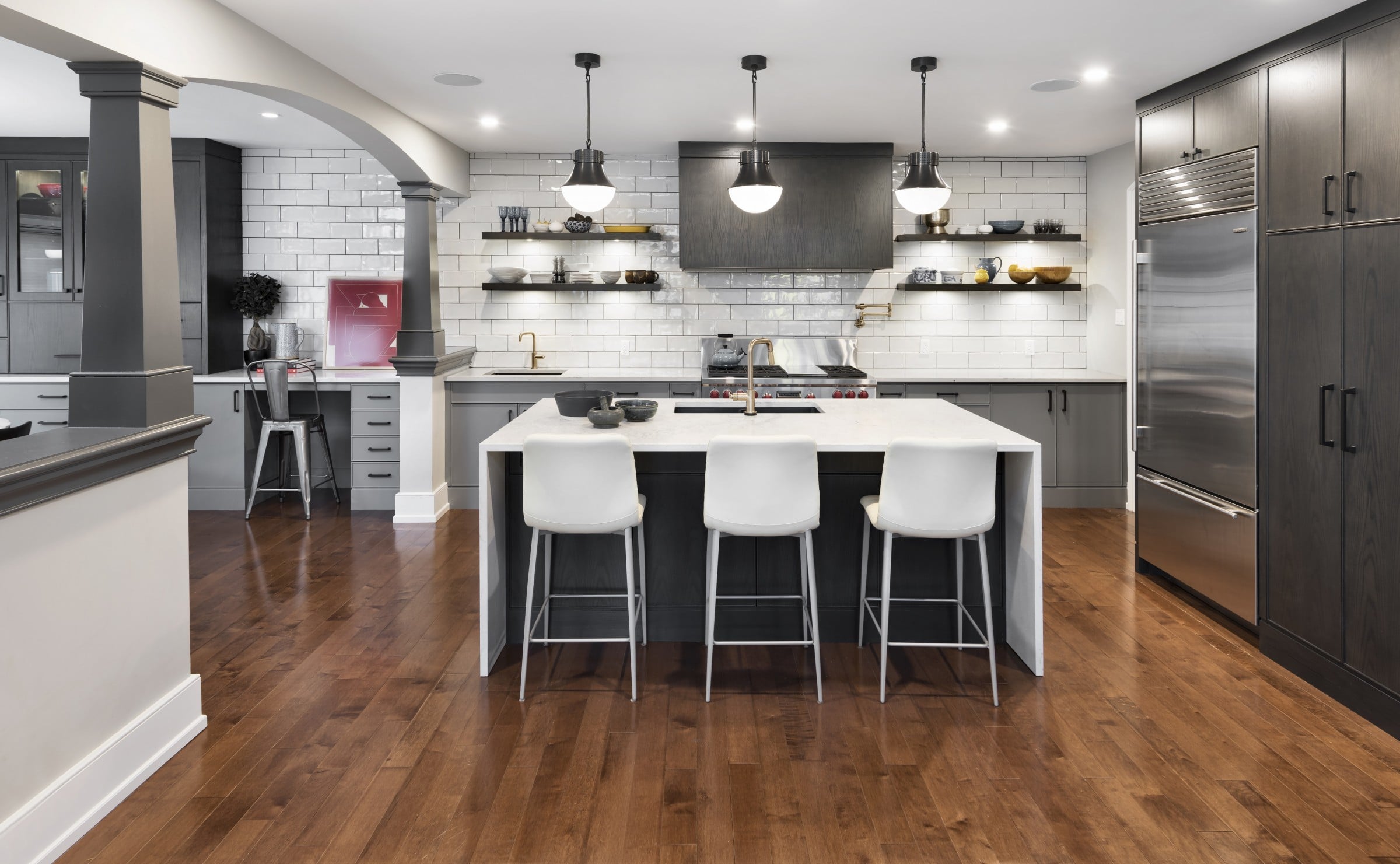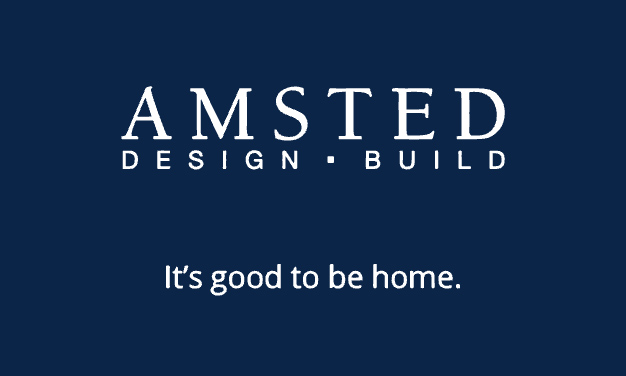As we get ready for both the Ontario Home Builders’ Association Awards of Distinction on Sept. 24 and the Greater Ottawa Home Builders’ Association Housing Design Awards in October, we’d like to introduce you to our wonderful projects that have been nominated for awards, starting with this Rockcliffe Revamp.
This stunning whole home renovation is nominated for a whopping four awards, three locally and one provincially:
- Renovation $350,001 – $550,000
- Custom Bathroom (100 sq. ft. or less) – Contemporary
- Housing Details, for two bathrooms
- Bathroom renovation, for the master ensuite (OHBA)
Done in partnership with StyleHaus Interiors and Irpinia Kitchens, this project was all about bringing modern updates throughout the home while retaining traditional touches — and doing it all while the family stayed in their home throughout the renovation.
The owners initially wanted to update the bathrooms, but one thing led to another and before they knew it, they had set their sights on the whole home. The project saw the 1920s home blossom into a globally inspired modern space with a design that creatively integrates the family’s large collection of Asian furnishings, collected on their travels, without overwhelming the space. It also respects the original home while making it more modern.
Also important was incorporating some aging-in-place elements for the comfort of the owners’ parents, who visit often. In particular, a main-floor powder room was transformed into a three-piece bathroom with a curbless shower so that the parents would not have to climb the stairs. (And as luck would have it, it’s made washing the family dogs easier as well!)
The roomier bathroom was created by building a bump-out into the garage to accommodate the vanity while claiming some space from the hall closet for the shower.
Heads up! Love this bathroom? It’s nominated for a People’s Choice Award and voting is this week! Visit this link to cast your vote between Wednesday, Aug. 28 and Sunday, Sept. 1 to help us get to the finals!

Overall, the home needed to be very family friendly. That meant comfortable furniture and rooms with a good flow and function. And there was a desire to have some fun with the décor.
As a result, rooms like the dining room are dramatic and luxurious with patterned wallpaper and a dark tray ceiling centered by an exotic light fixture. Or the master ensuite, which boasts lots of black and white, particularly in the porcelain slab shower walls, patterned heated floor and free-standing tub.

Did you know? One of the benefits of design-build is that we’re all working together under one roof! So when we discovered a structural pole within the millwork during the kitchen demolition, we were able to adjust the cabinet layout to integrate the pole seamlessly and avoid added costs or compromising storage!

Want to read more about this beautiful renovation? Check out our earlier blog on the project.
