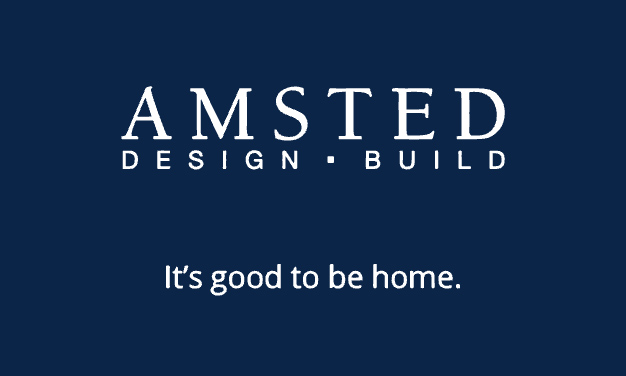When you have a love of design and a home ripe for renovating, it’s not surprising that a simple renovation of three bathrooms would morph into a year-long transformation of every room in the house. Such was the case with this Rockcliffe reno.
The owners initially wanted to revamp the bathrooms but one thing led to another and, before they knew it, they had set their sights on the whole home. Working with Amsted and design firm StyleHaus, the project saw the 1920s home blossom into a globally inspired modern space.
Incredibly, the family, which includes three young children and two dogs, stayed in their home throughout the renovation, a choice that was made possible by tackling rooms in stages. The trickiest room, the kitchen, was done last summer to minimize disruption.
The design sees creative integration of the family’s large collection of Asian furnishings, collected on their travels, without overwhelming the space. It also respects the original home while making it more modern.
At the same time, the home needed to be very family friendly. That meant comfortable furniture and rooms with a good flow and function.
And there was a desire to have some fun with the decor, resulting in a sumptuous dining room and a dramatic master ensuite.
The result is a contemporary-themed home that respects its roots and feels like it presents the personality of its owners.
A white subway tile backsplash frames the charcoal cupboards in the kitchen, which opens to an inviting and light-filled breakfast area.
Meant to be over the top, the dining room features moody charcoal and gold peacock wallpaper and an attention-grabbing ceiling. The charcoal theme continues in the formal living room and the attached home office but in a much more muted fashion.
Also dramatic is the master ensuite, where 10-foot porcelain slabs looking like white-veined black marble house the shower and a geometric-tiled floor adds a classic black-and-white combo. The master bedroom, meanwhile, is soft and soothing.

