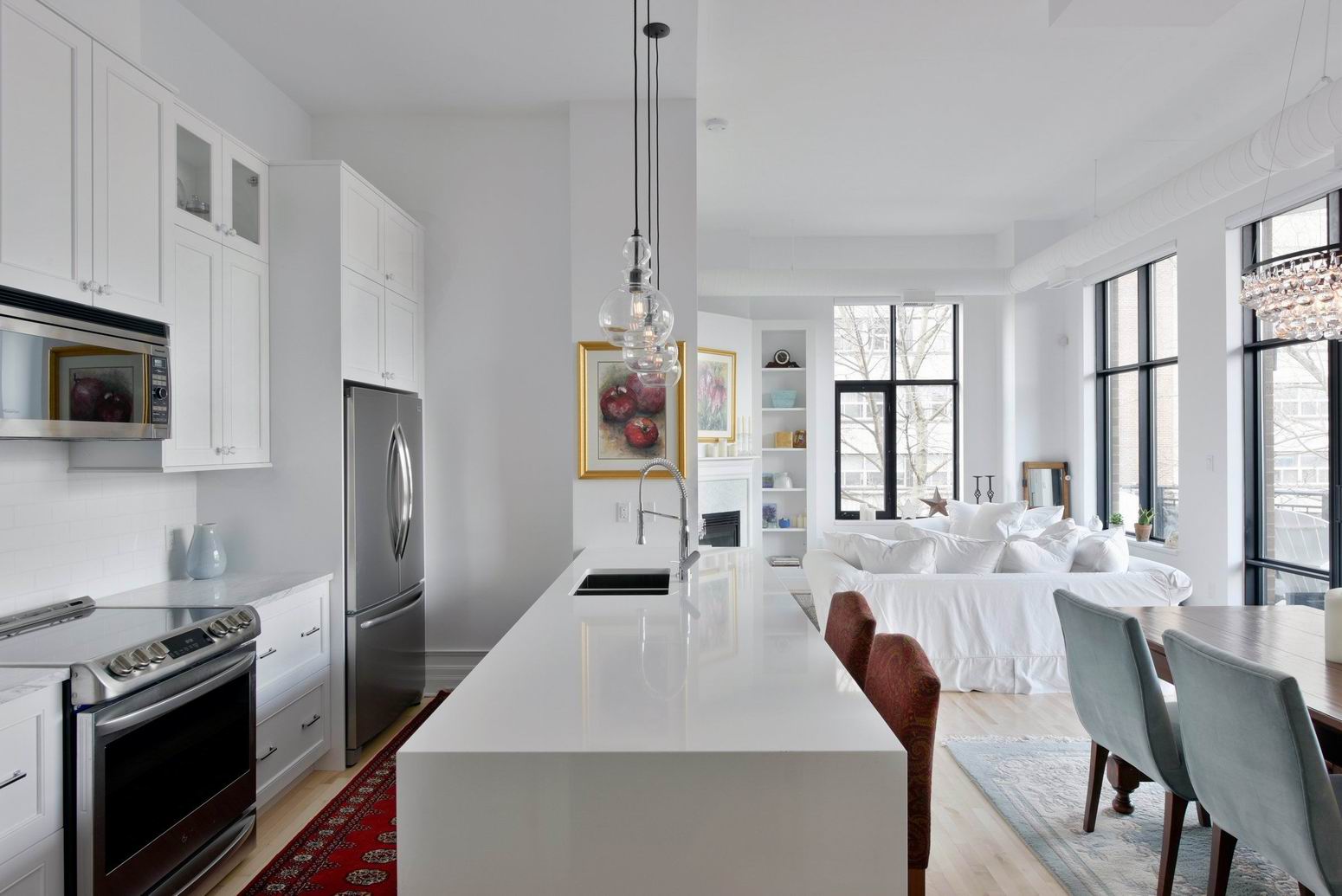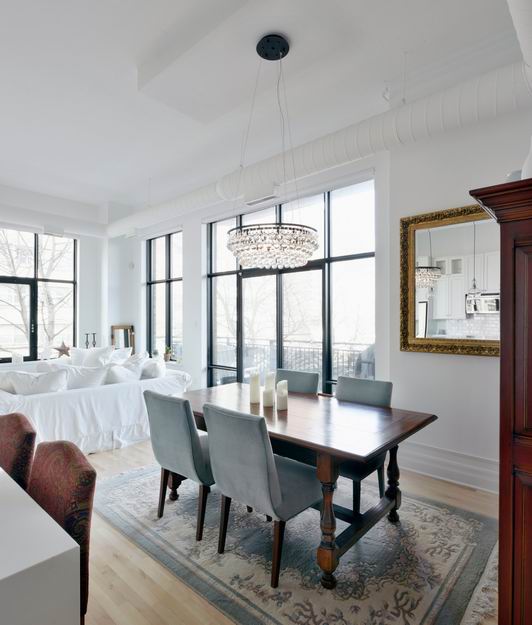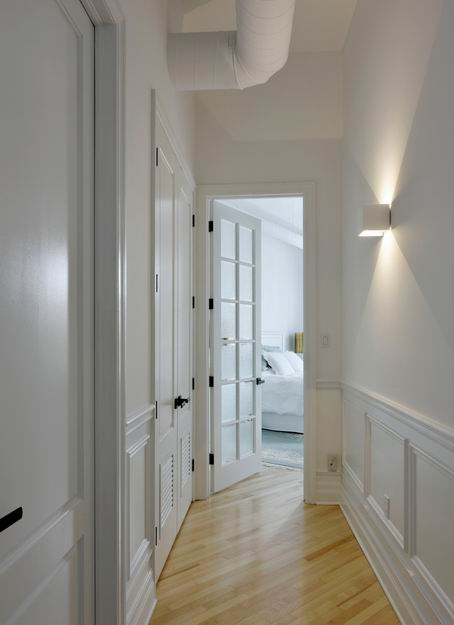A renovation that turns out so well, like this condo transformation, is a reward on its own, but when it’s also nominated for two Housing Design Awards it’s double the pleasure! This charming condo renovation overseen by Project Coordinator Paulette MacGregor turned an industrial space into a fresh, feminine retreat that’s layered in white, stylish and tranquil.
“The owner of this Westboro condo loved the characteristics of the space when she bought it, but she knew the style was not ‘her’,” says Paulette. “Built by Domicile, it had great bones, but the design did not match her aesthetic.”
Although many elements of this home were re-purposed, they got a much-needed face-lift to create a cohesive and purposeful design that caught the attention of the judges in the Greater Ottawa Home Builders’ Association awards coming up on Oct. 20. The project is a finalist for Renovation under $100,000 and Custom Kitchen (180 sq. ft. or less) – Traditional.
Previously designed with an industrial style, the condo was revamped into a bright, airy, and tranquil space for its new owner.
Crisp white cabinets, backsplash, and walls provide the base for a light and airy space. High ceilings and ductwork painted white as well enhance the height and open-ness of the room, while glass kitchen cabinets with interior lights add ambiance during the evening.
New kitchen cabinets allow for more storage space as well as “presentation” space in the four upper glass-faced cabinets.
All tiles in the home, though different, are white in colour. From the living area, all the way to the master bedroom, the clean, tranquil, style is seamlessly carried through the entire space.
Glass light pendant lights over the island complement the space, allowing the natural light to go through them to keep that open feel.
“It’s a minimalist styling that invites calm,” says Paulette.
The quartz countertops were adjusted and reused, as was the island, to cut down on costs and waste. And the cabinet faces on the inside of the island were removed and replaced in a contrasting black to ground the island.
In the living room, white marble tiles around the fireplace tie in with the bright and airy finishings.
The space next to the fireplace was empty and the homeowner was looking for some extra shelving to display items. A custom built-in was made to fit in this space and use all of the available height by building right to the ceiling to allow the maximum amount of shelves.
A drop bulkhead was built over the dining area and the office to frame and centre the electrical for the light fixtures. The bulkheads were blended in by painting the entire ceiling and duct work white.
When replacing the doors in the master bedroom, mirrors were added to them to give the illusion of a larger space. The mirrors reflect a lot of light from the large windows as well.
The den is now a stylish, designated office space, rather than a blank, mixed use space.
The bright white walls, extended trim and fresh hardwood floors flow through every room of the home and the homeowner’s favourite paintings and accessories provide pops of colour in every room without taking away from the overall tranquil feel.
Custom applied wall moulding down the main hall matches the door profiles and adds definition and character to a previously blank space. The moulding throughout the home was designed to create the illusion of large baseboards by adding an extra piece on top and painting it to seamlessly blend in. All doors were custom made (due to the height of doorways) and re-framed to match the baseboards.

Before: Although stylish, the industrial take on this condo, with its exposed concrete and red gloss cabinetry, did not suit the new owner’s tastes.
Want to read and watch more about this condo? Check out Paulette’s column on All Things Home.
NOTE: This is the seventh and final blog introducing all of our projects that are up for awards at this weekend’s Housing Design Awards. Good luck to everyone involved in these wonderful renovations and fingers crossed that we’ll bring home lots of trophies!





