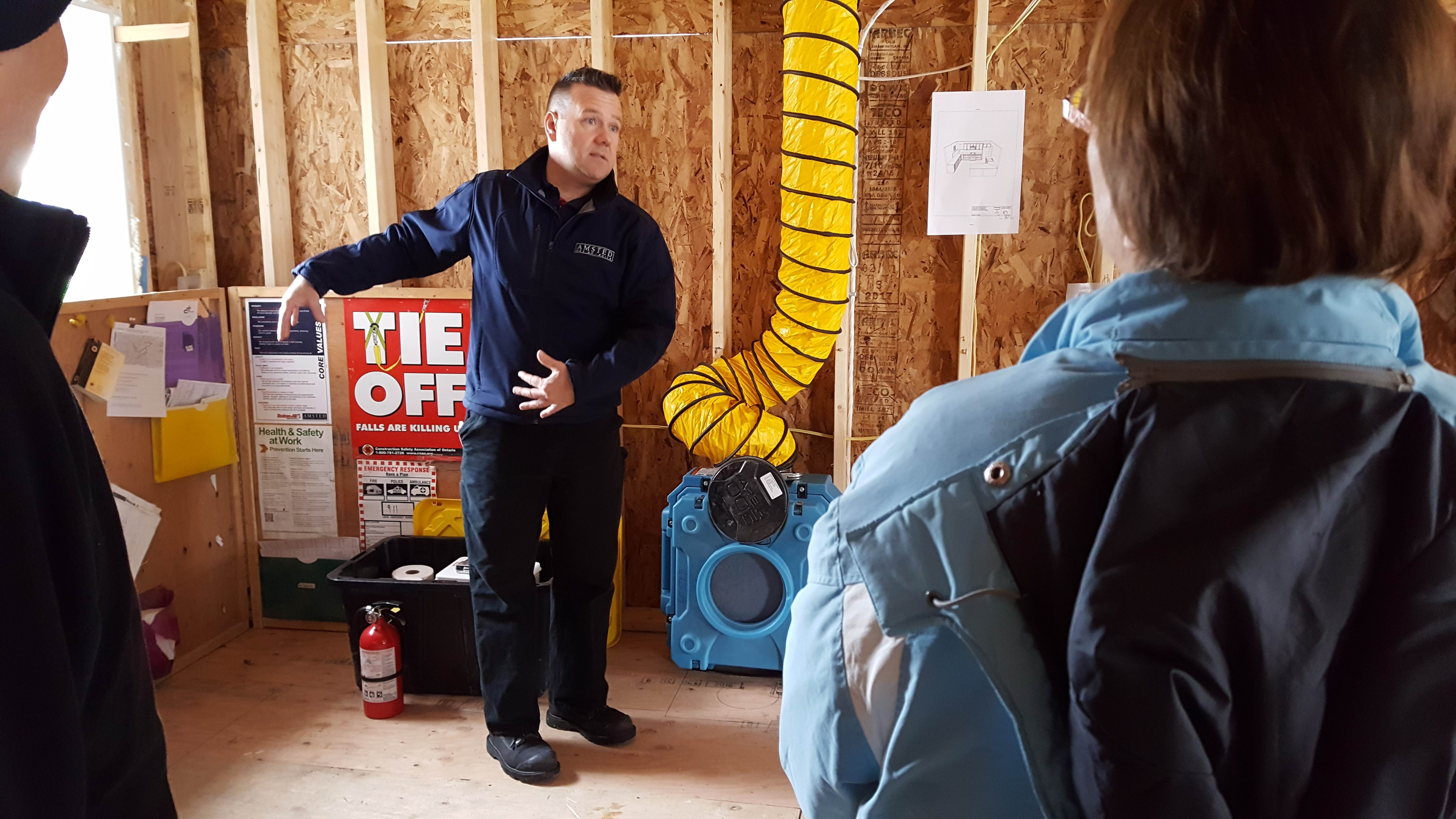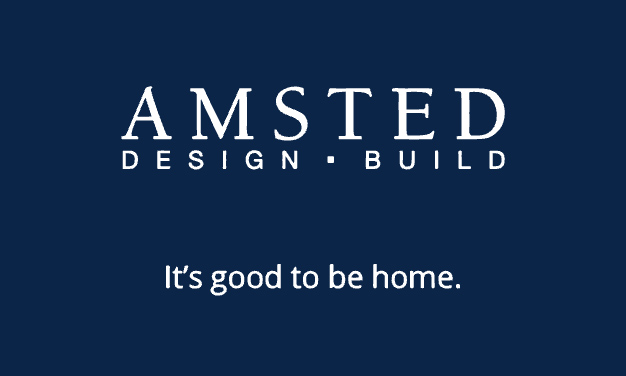The best way to understand what’s behind your walls is to see what they look like with the drywall removed, and that’s what more than 40 homeowners got to see last weekend during our first ever mid-construction tour.
 The fun, behind-the-walls look at what goes into an Amsted project, before the walls get covered up with drywall, gave those considering a renovation of their own a good idea of how and why things like insulation, solid framing and thoughtful design choices impact comfort, energy efficiency and budget.
The fun, behind-the-walls look at what goes into an Amsted project, before the walls get covered up with drywall, gave those considering a renovation of their own a good idea of how and why things like insulation, solid framing and thoughtful design choices impact comfort, energy efficiency and budget.
Framing and installation of mechanical systems , like heating ducts, electrical and plumbing, is a crucial stage in the construction process – so important, in fact, that we are committed to multiple walk-throughs with our clients (during and once completed) to make sure details such as outlet placements and lighting connections are where they need to be for the family’s day-to-day use.
In touring the roughly 800-square-foot addition and main-floor renovation in progress, tour goers got to meet the project coordinator, who is the first member of the team the clients meet, and who explained how she worked with the client to develop their wishes, wants and needs for creating a space that is efficient for their growing family. The project’s designer spoke to the importance of checking zoning and other building code issues early so that any obstacles with the proposed design can be adjusted before plans are drawn up. And the project manager emphasized the importance of site safety as well as cleanliness, including an air scrubber to minimize construction dust for the live-in homeowner.
Judging by the number of questions asked, this summer will be a busy time for Ottawa renovations!
