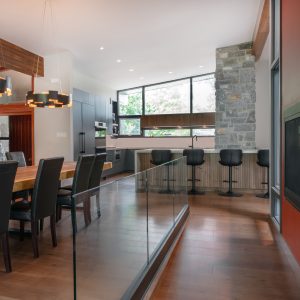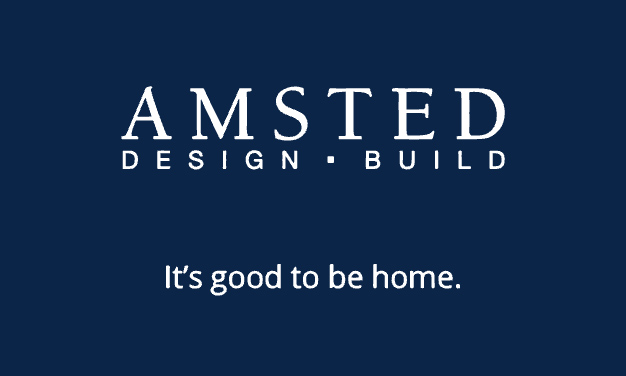Amsted is proud to be featured as one of nine homes on the 2024 RenoTour Parade of Homes.
The RenoTour Parade of Homes is an exciting event that offers you the opportunity to tour a curated selection of exceptional home renovation projects and custom-built residences. Organized by the Greater Ottawa Home Builders’ Association (GOHBA), this annual showcase celebrates the talent and craftsmanship of Ottawa’s top renovators and custom home builders.
This year we chose to highlight this stunning mainfloor renovation transformation located in Glabar Park. We love this project because it’s an extensive renovation that beautifully combines new design elements while honoring the original architecture of the home. This home is a prime example of how accessibility can be seamlessly integrated without compromising on design or beauty. The untouched original features blend seamlessly with the renovations, creating a cohesive and elevated space. With many high-end finishes, this home is not only functional but also perfect for entertaining.
This was an extensive home renovation that focused on the kitchen, dining room, living room, sunroom, powder and laundry room. Interior design was a corner stone of this project as it ties in with the original architecture of the home. Here are a few highlights:
- Opening up the kitchen – we removed the existing stone fireplace while retaining character with the stone column and creating more flexibility in kitchen layout.
- Many high-end kitchen upgrades such as custom cabinetry, panel-ready appliances, Dekton waterfall countertops, a pot filler, integrated PITT gas cooktop, cold shelf countertop, wet bar, and slat wood details on island.
- Laundry room designed to be very functional with basket storage and pop-out hanging options.
- Sliding barn doors tie the wood elements together while also giving the bedroom area of the home more privacy.
- Custom hidden storage with wood slat facade in living room
- Architectural style – keeping everything in character with the mid-century style, while modernizing some features.
- New skylight – Replaced an old skylight with a modern and much larger one which performs better and enhances the original feature.
- New gas fireplace – relocated to a better location that takes advantage of the connection between the sunroom and dining/living space, instead of awkwardly cutting the kitchen in half.
- Accessibility – everything had to maintain the already accessible features. The team refinished the wheelchair ramp with glass railing and hardwood flooring.
- Glass doors to the rear -We replaced old, inefficient doors with new ones that we modified to create sufficient accessibility.
Click here for more photos of this project.
Click here – 3D Tour Now Available!!!
Come see this home for yourself and meet the team who will be there to answer all our questions!
Sunday, October 6
10AM-4PM
946 Killeen Ave, Ottawa
Click here for more information on the 2024 RenoTour Parade of Homes presented by GOHBA

