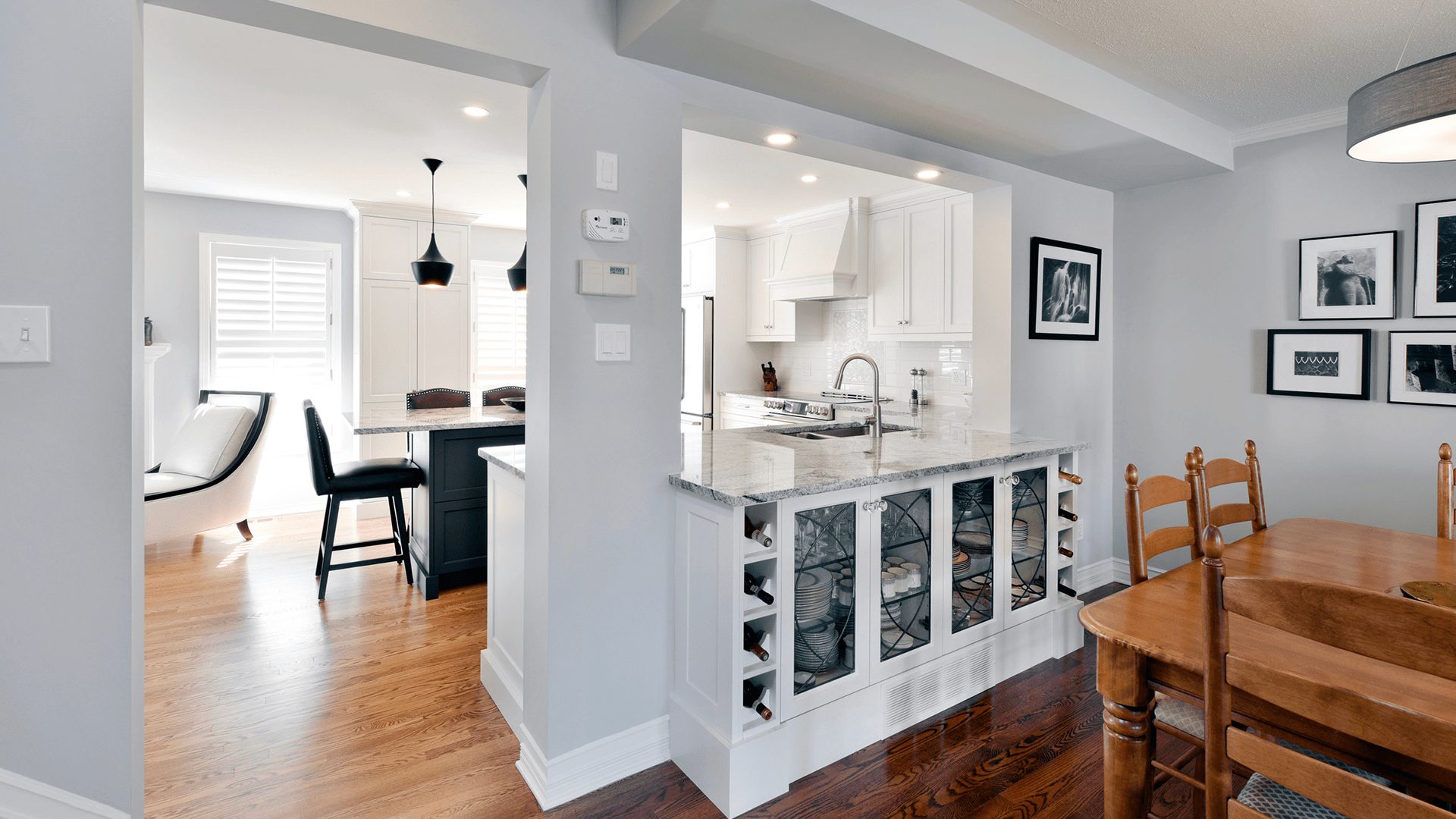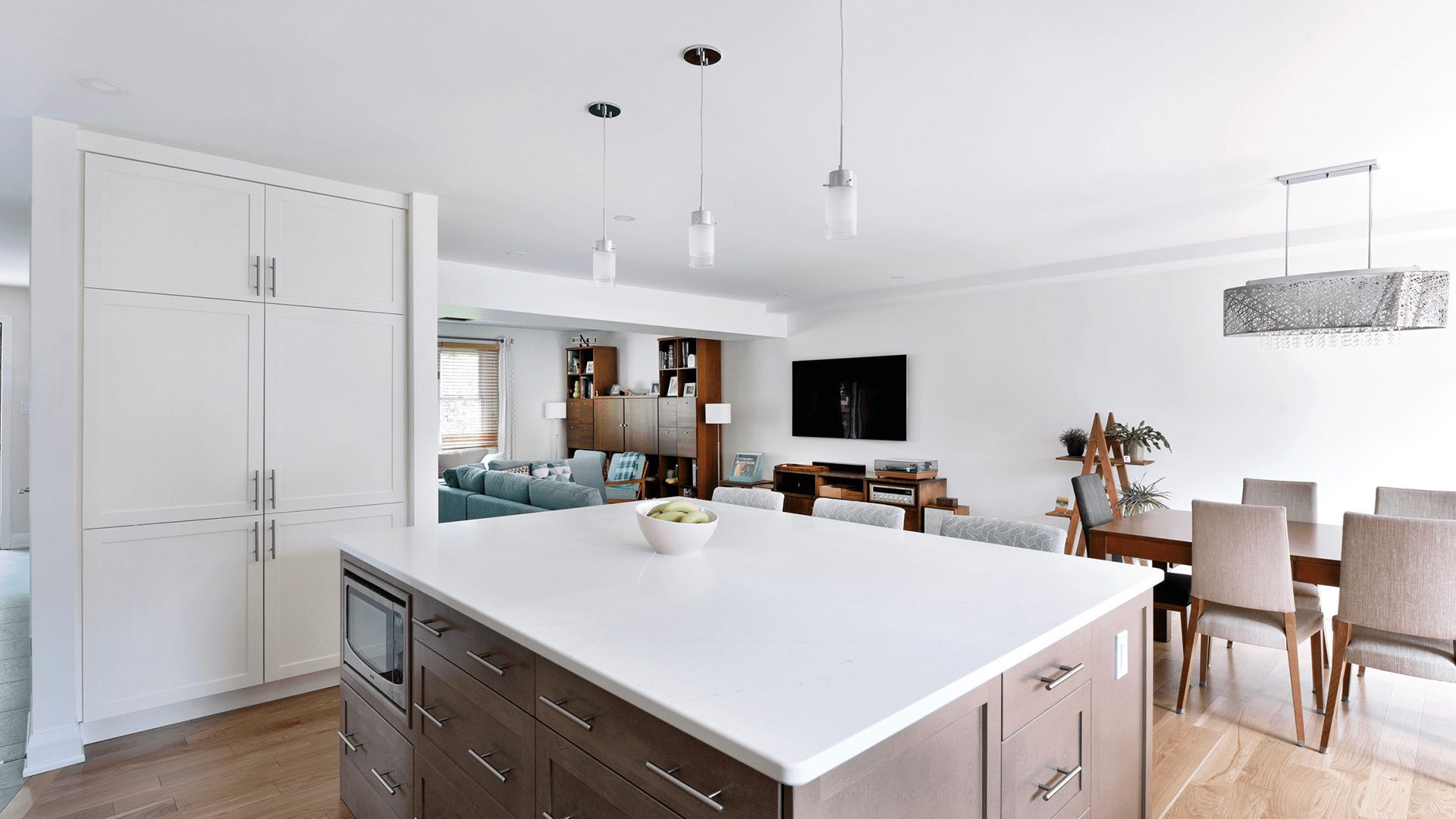Over the past two years, we have all spent more time in our homes than ever before. As a result of this ‘new normal,’ people are even more interested in making their homes as functional and beautifully-designed as possible. But before you take a sledgehammer to that wall which has been standing in the way of your dream for an open-concept kitchen, it is important to do your research.
Changing the layout of your home, from adding rooms to knocking down walls, can have a broader impact beyond creating your dream home. From altering the structure of your home to potentially requiring a permit, there are many elements to consider before your next fixer-upper project.
Read on to discover four tips which homeowners wish they had known before embarking on their renovation journey.
Is the wall load-bearing?

Load what? If you have watched Holmes on Homes you may have heard this term before. Essentially, a load-bearing wall means that the wall is critical to the structural integrity of your house, and if you knock it down without providing a new kind of support (like a beam), your house could become structurally unsound.
This is something which can be easily avoided, simply by identifying which walls in your home are in fact load-bearing. You don’t have to be Mike Holmes either to spot these walls. Before tearing down a wall, do your research. This can be done by following the ‘line’ of the wall. Ask yourself, is there a wall on top of the wall I want to tear down? If yes, go into your attic and check if there are supports coming out of said wall. If there are, then you guessed it — your wall is load-bearing.
If you discover that the wall you were wanting to tear down is load-bearing, this does not have to put an end to your open-concept dreams. You can still remove load-bearing walls; however, a few extra steps are required. If you are unsure, always reach out to the pros, they are happy to help.
Noise levels and open-concept rooms

One potential consequence of tearing down a wall means that you could end up seeing more of your family — the horror. All jokes aside, before creating an open-concept space, you want to consider the purpose and functionality of the room. For example, if you’d like to make your home office bigger by opening up the space but that means your office will be directly connected to your kids’ playroom, this could be very distracting.
Many people forget to consider noise levels before embarking on a renovation project. However, open-concept spaces do open up the possibility for increased noise levels. If you enjoy watching the newest Netflix show in peace, without hearing cooking sounds in the kitchen, perhaps don’t tear down that wall.
Hidden plumbing and electrical lines

If these walls could talk, maybe they would say “I have plumbing in me.” That would be extremely helpful before tearing down a wall. But until then, you will have to do some investigative work before your renovation project.
Similar to identifying load-bearing walls, figuring out if there is plumbing or electrical wires behind a wall requires some research. While plumbing behind a wall can be obvious in some instances (think a bathroom sink anchored to the wall), it is not always obvious. Follow the lines of your walls, and if there is any plumbing on separate floors which are on the same side as the wall you want to remove, there is a good chance pipes could be running behind your wall.
For electrical wires, there is a strong chance that your wall of focus has wiring behind it. Luckily, wiring is easier to have rerouted than plumbing. Either way, a pro can help in identifying what lurks behind your walls, and how to reroute the issue.
Permits and zoning restrictions
Rules, schmules. We know that talking about permits and zoning restrictions isn’t fun, but before embarking on a renovation it is imperative that you understand the process. Permits vary by local municipalities, so it is always a good idea to check if your municipality requires one. For the City of Ottawa, adding or removing walls does require a permit.
The same can be said for zoning restrictions. Ottawa bylaw controls lot sizes, dimensions and the heights of buildings. Don’t let these restrictions get you down — they sound more challenging to understand than they actually are.
Ready? Amsted can help
Ready to embark on this journey? Feel free to book a consultation [Link to: https://www.amsted.ca/contact-us/]] to talk about how our award-winning design-build team can help create a space that matches your dreams.