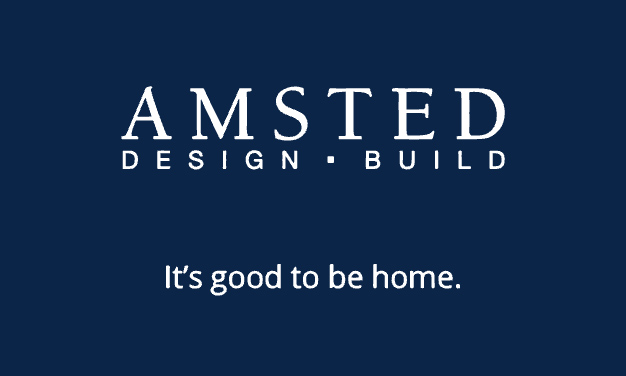Renovating a century-old home to incorporate a modern design aesthetic is a lot more challenging than staying true to its original style. But finding the balance between the classic and the contemporary can result in a home that gracefully adopts today’s needs while respecting the past.
With this project, the homeowners sought to solve problems common to this age of home: a small, inefficient kitchen and no mudroom.
After careful analysis of the existing space, our design team determined an addition was necessary to meet the family’s needs. We created a two-storey addition built at the rear of the home, providing space for an open-concept main-floor and allowing us to relocate a dark basement office to a sunny second-floor home.
The existing kitchen was extended, spanning both old and new spaces, and now features twice as much storage and counter space, a separate prep sink, and a seamless transition into the new family room, which allows for great family interaction.
The new mudroom has removed the traffic jam that used to happen at the front door when the kids got home, and includes individual cubbies to allow for plenty of space to organize this busy family.
With a more contemporary interior, the exterior detailing was selected to blend perfectly with the existing home.
This project works because it creates functional spaces that make sense for the family, while successfully blending a contemporary design into a home with history. The owners are ecstatic with their new home.
