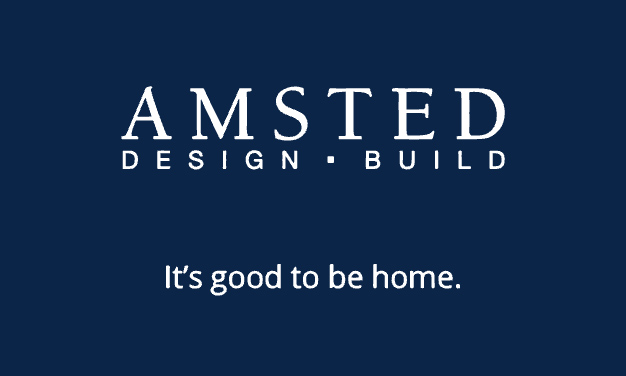So often, when we are called in to help clients find a new reason to love their home. Success comes from being able to combine the key ingredients of creating a space to fit the owners’ needs, making the most of its assets, and stretching a budget to get everything accomplished.
In the case of this Stittsville renovation, the owners had a spacious kitchen, family room and sunroom, but the rooms didn’t function efficiently and there was an unnecessary division between the living areas. Plus, it was in need of an aesthetic update to replace the bright yellow wall paint and blue trim.
To start, we removed the existing island to create an oversized, elongated centrepiece, with room for the entire family to gather. A new buffet was inset in the wall, housing a new coffee bar and additional cabinet space, while keeping the overall look streamlined.
The room – now highly functional – is brightened through the use of soft white cabinets, light granite counters and expanded white trim detailing.
In the family room, the wall separating the sunroom was removed to create one cohesive space. The room is now flooded with light and highlights the high ceilings and full wall of windows in the sunroom.
The existing fireplace was also transformed, creating a focal wall with custom mantel and white trim panel detailing.
For the owners, there is the double satisfaction of having stuck to their budget and being thrilled in getting the home of their dreams.
