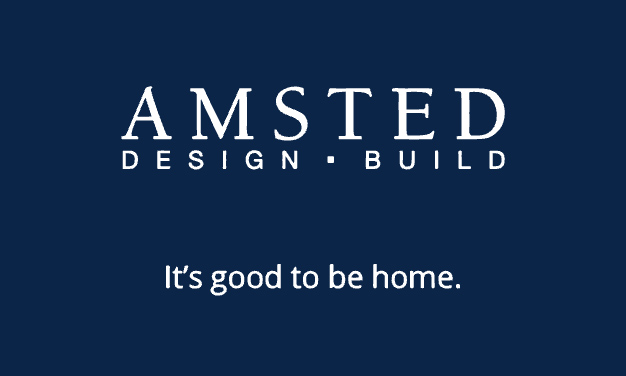What’s lurking in your unfinished basement? Valuable real estate that’s often underutilized.
Next to the ever-popular kitchens and bathrooms, as well as additions, basements have steadily become among the most sought-after renovations in the past two decades, according to surveys by the National Association of Home Builders.
If you’re feeling pressed for space and don’t want to move, finishing your basement is a logical option. Because you’re not creating space, simply finishing what’s already there, the costs are significantly reduced in comparison to an addition. And with the reduction in costs, the offer a greater potential return on investment.
According to Remodelling Magazine’s annual cost vs. value survey, in 2017 the average basement remodel in the United States was $71,000, with a potential added value of $50,000. (In Canada, the return on investment rate is similar: between about 50 and 75 per cent, according to the Appraisal Institute of Canada.)
Yes, there can be concerns with things like leaks and mould, but these can be avoided when a basement is finished with diligence, planning and prevention.
And as an added bonus, finishing a basement can usually be done with minimal disruption to your family’s day-to-day living.
Today’s basements are a far cry from the faux-wood-panelled boxes and hand-me-down furniture of years ago. Designers and homeowners alike are recognizing the opportunity to create entertainment, recreation and other functional spaces that truly expand a family’s comfort.
It’s also about the separation of space. With the trend toward open-concept living on main floors, fitting in multiple activities at once can be difficult. That’s where a basement can also prove invaluable.
Case study
Take the example of our award-winning renovation project in Barrhaven. Our clients had an unfinished basement, giving us a blank slate to work with – sort of. First we had to relocate the mechanical systems, which had been awkwardly placed at the foot of the stairs.
Once the furnace, hot water tank and plumbing were tucked out of the way, we could create an open-concept relaxing and exercising area at the base of the stairs, while maintaining ample space for a new bedroom and three-piece bathroom.
The new space was designed to meet multiple needs for the family, including:
- A family room that offers a cosy “hangout” for the kids and friends
- A bedroom that is strategically located between the family room and the bathroom for quick access to both
- A bathroom that is convenient for both guest access and adjacent to the exercise area for showering.
Since the homeowners are avid horseback riders, we injected their personality into the space through barnboard as an accent on pillars and remaining plumbing stacks and tied the barnboard into other key elements, including an accent wall that houses the TV on one side of the room and framing the mirrors of their new home gym on the other side.
The result is a functional and inviting space that greatly increases the living room for the family.
So, if you need more space, think down. And give us a call.
